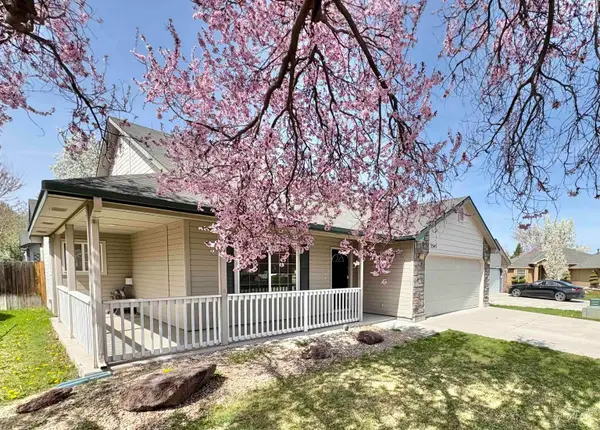9592 W Ben St, Boise, ID 83714
Local realty services provided by:ERA West Wind Real Estate
Upcoming open houses
- Sun, Oct 0502:00 pm - 04:00 pm
Listed by:paloma fierro
Office:boise premier real estate
MLS#:98956429
Source:ID_IMLS
Price summary
- Price:$469,000
- Price per sq. ft.:$308.96
- Monthly HOA dues:$27.08
About this home
Tucked away in a prime location in Northwest Boise, near Eagle, this beautifully maintained 3-bedroom, 2.5 bathroom home sits on a generous 8,319 sq. ft. lot with mature trees and no rear neighbors! The green space behind the house provides a lovely buffer for extra privacy. With fresh carpet and paint throughout, this home is ready for you to move in! The lower level boasts a living room with vaulted ceilings and a charming brick fireplace, a family room with three expansive picture windows, a half bath, a dining room with sliding doors leading to the backyard, and a delightful kitchen equipped with a garden window, breakfast bar, and new LG dishwasher and range. Upstairs, you'll find three bedrooms and two bathrooms, including a primary bedroom with vaulted ceilings and a walk-in closet. This home is conveniently located near Eagle, with fantastic shopping, dining options, and beautiful parks such as the 51-acre Optimist Park and Steven Guerber Park!
Contact an agent
Home facts
- Year built:2001
- Listing ID #:98956429
- Added:64 day(s) ago
- Updated:October 03, 2025 at 04:25 PM
Rooms and interior
- Bedrooms:3
- Total bathrooms:3
- Full bathrooms:3
- Living area:1,518 sq. ft.
Heating and cooling
- Cooling:Central Air
- Heating:Natural Gas
Structure and exterior
- Roof:Composition
- Year built:2001
- Building area:1,518 sq. ft.
- Lot area:0.19 Acres
Schools
- High school:Capital
- Middle school:River Glen Jr
- Elementary school:Shadow Hills
Utilities
- Water:City Service
Finances and disclosures
- Price:$469,000
- Price per sq. ft.:$308.96
- Tax amount:$3,925 (2024)
New listings near 9592 W Ben St
- Open Sun, 11am to 1pmNew
 $429,900Active3 beds 2 baths1,223 sq. ft.
$429,900Active3 beds 2 baths1,223 sq. ft.1338 E Pineridge, Boise, ID 83716
MLS# 98963692Listed by: JPAR LIVE LOCAL - New
 $480,000Active3 beds 2 baths1,732 sq. ft.
$480,000Active3 beds 2 baths1,732 sq. ft.4377 N Johns Landing Way, Boise, ID 83703
MLS# 98963690Listed by: BOISE PREMIER REAL ESTATE - New
 $834,000Active4 beds 3 baths2,668 sq. ft.
$834,000Active4 beds 3 baths2,668 sq. ft.2892 S. Barnside Way, Boise, ID 83716
MLS# 98963683Listed by: SILVERCREEK REALTY GROUP - Open Sat, 1 to 3pmNew
 $489,900Active4 beds 2 baths2,184 sq. ft.
$489,900Active4 beds 2 baths2,184 sq. ft.1402 S Oaklawn Dr, Boise, ID 83709
MLS# 98963687Listed by: TEMPLETON REAL ESTATE GROUP - New
 $439,900Active3 beds 2 baths1,776 sq. ft.
$439,900Active3 beds 2 baths1,776 sq. ft.6500 W Oreana Drive, Boise, ID 83709
MLS# 98963677Listed by: KELLER WILLIAMS REALTY BOISE - Open Sat, 2 to 4pmNew
 $675,000Active3 beds 3 baths2,615 sq. ft.
$675,000Active3 beds 3 baths2,615 sq. ft.14469 W Guinness, Boise, ID 83713
MLS# 98963679Listed by: KELLER WILLIAMS REALTY BOISE - New
 $454,900Active4 beds 3 baths1,950 sq. ft.
$454,900Active4 beds 3 baths1,950 sq. ft.6800 W Folk Dr, Boise, ID 83704
MLS# 98963675Listed by: ANDY ENRICO & CO REAL ESTATE 2, LLC - New
 $339,900Active2 beds 2 baths1,022 sq. ft.
$339,900Active2 beds 2 baths1,022 sq. ft.3289 N Dove, Boise, ID 83704
MLS# 98963666Listed by: HOMES OF IDAHO - New
 $370,000Active2 beds 1 baths1,184 sq. ft.
$370,000Active2 beds 1 baths1,184 sq. ft.2691 N Camden Ave., Boise, ID 83704
MLS# 98963642Listed by: COLDWELL BANKER TOMLINSON - New
 $424,900Active3 beds 2 baths1,456 sq. ft.
$424,900Active3 beds 2 baths1,456 sq. ft.5545 N Rothman's Ave., Boise, ID 83713
MLS# 98963648Listed by: 1ST PLACE REALTY, LLC
