9601 W W Ramsgate Dr, Boise, ID 83704
Local realty services provided by:ERA West Wind Real Estate
9601 W W Ramsgate Dr,Boise, ID 83704
$524,900Last list price
- 4 Beds
- 2 Baths
- - sq. ft.
- Single family
- Sold
Listed by: bently perry, douglas perryMain: 208-442-8500
Office: homes of idaho
MLS#:98964293
Source:ID_IMLS
Sorry, we are unable to map this address
Price summary
- Price:$524,900
About this home
Striking mid-century tri-level in Boise’s sought-after West Bench, blending timeless architecture with modern updates. This 4-bedroom, 2-bath residence offers 2,266 sq ft of thoughtfully designed living space, highlighted by expansive picture windows, abundant natural light, and multiple gathering areas. The remodeled kitchen features granite counters, custom cabinetry, stainless appliances—including a new dishwasher—and opens to both formal and casual dining areas. Major upgrades include a 200-amp electrical panel, GFCI kitchen outlets, brand new HVAC system, water softener, expansion tank, and dual emergency shutoff valve. Additional improvements include new basement carpeting, front walkway receptacle, and a new 6×8 Stor-Mor shed for extra storage. Professionally refreshed landscaping with perennials, mulch, and trimmed pines make a landscapers dream. Enjoy a private fenced yard with covered patio, just minutes from the Boise River Greenbelt, Hyatt Hidden Lakes Reserve and Garden City’s vibrant arts and brewery district. A rare find balancing charming character, quite comfort, and perfect location. **All with NO HOA**
Contact an agent
Home facts
- Year built:1973
- Listing ID #:98964293
- Added:68 day(s) ago
- Updated:December 17, 2025 at 08:46 PM
Rooms and interior
- Bedrooms:4
- Total bathrooms:2
- Full bathrooms:2
Heating and cooling
- Cooling:Central Air
- Heating:Forced Air, Natural Gas
Structure and exterior
- Roof:Architectural Style
- Year built:1973
Schools
- High school:Centennial
- Middle school:Lowell Scott Middle
- Elementary school:McMillan
Utilities
- Water:City Service
Finances and disclosures
- Price:$524,900
- Tax amount:$2,933 (2024)
New listings near 9601 W W Ramsgate Dr
 $740,000Pending3 beds 3 baths2,491 sq. ft.
$740,000Pending3 beds 3 baths2,491 sq. ft.18611 N Silver Tree Way, Boise, ID 83714
MLS# 98962327Listed by: HOMES OF IDAHO $628,000Active4 beds 3 baths2,174 sq. ft.
$628,000Active4 beds 3 baths2,174 sq. ft.5680 W Hopwood Street, Boise, ID 83714
MLS# 98962934Listed by: HOMES OF IDAHO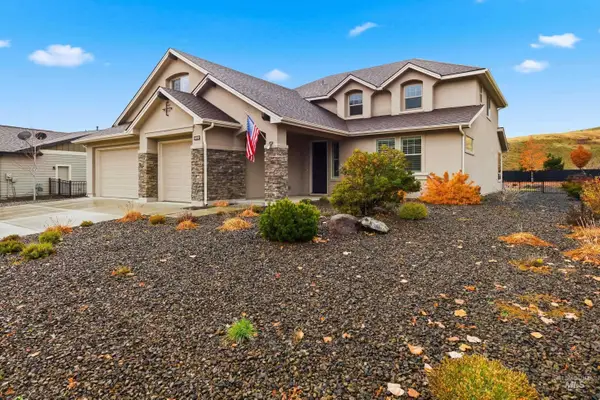 $785,000Active5 beds 3 baths3,392 sq. ft.
$785,000Active5 beds 3 baths3,392 sq. ft.19927 N Glenisla Place, Boise, ID 83714
MLS# 98967558Listed by: HOMES OF IDAHO- Coming Soon
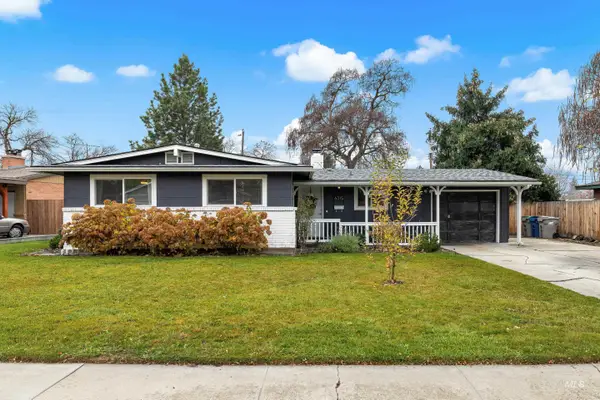 $415,000Coming Soon3 beds 2 baths
$415,000Coming Soon3 beds 2 baths6315 W Kirkwood Rd, Boise, ID 83709
MLS# 98969899Listed by: SILVERCREEK REALTY GROUP - New
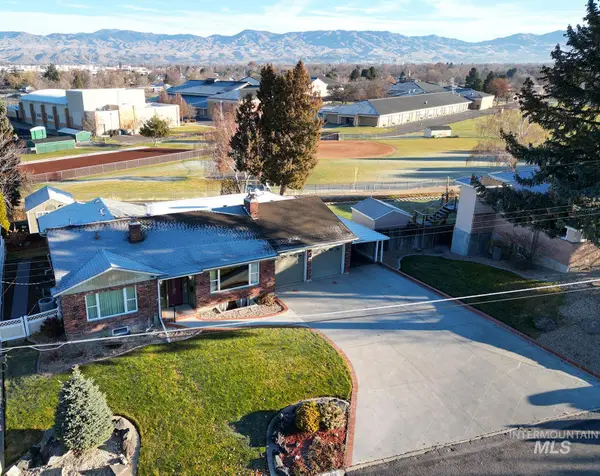 $749,900Active4 beds 3 baths2,676 sq. ft.
$749,900Active4 beds 3 baths2,676 sq. ft.6414 W Randolph Dr, Boise, ID 83709
MLS# 98969901Listed by: AMHERST MADISON - New
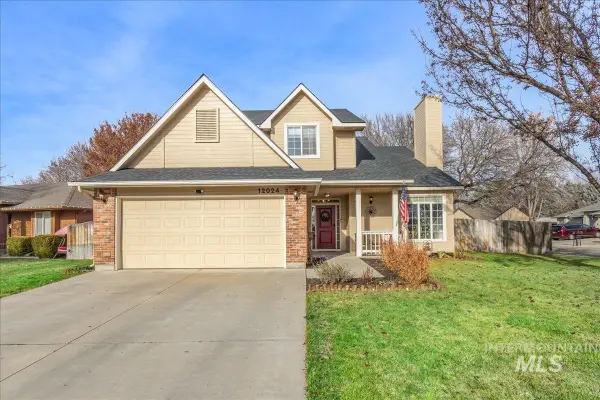 $464,900Active3 beds 3 baths1,728 sq. ft.
$464,900Active3 beds 3 baths1,728 sq. ft.12024 W Harvester Ct, Boise, ID 83709
MLS# 98969882Listed by: POWERED-BY - Coming Soon
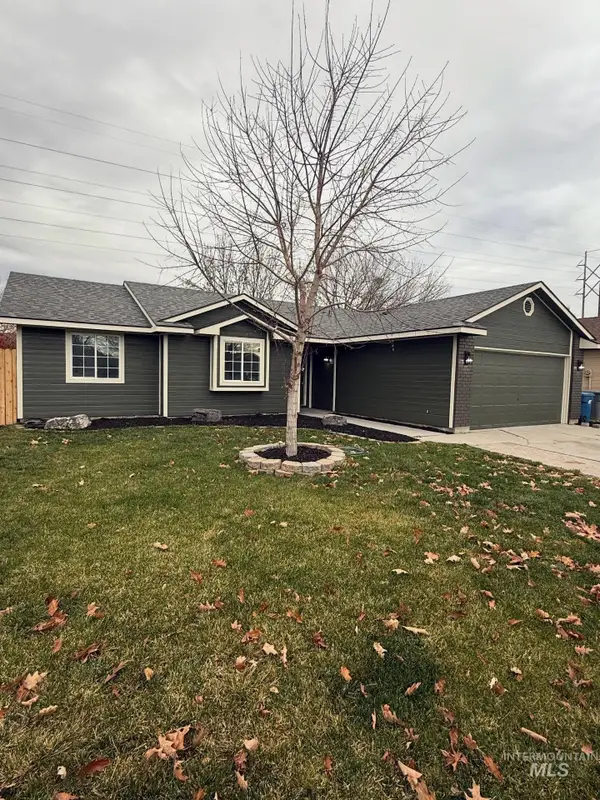 $489,900Coming Soon3 beds 2 baths
$489,900Coming Soon3 beds 2 baths4248 S Trailridge, Boise, ID 83716
MLS# 98969874Listed by: SILVERCREEK REALTY GROUP - Coming Soon
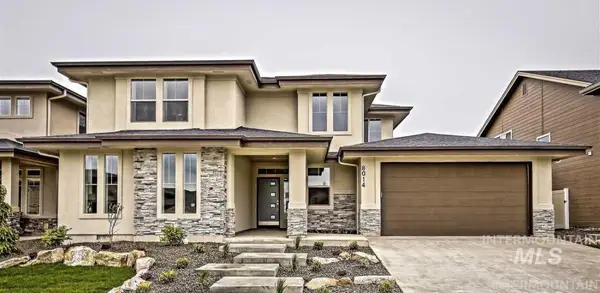 $780,000Coming Soon4 beds 3 baths
$780,000Coming Soon4 beds 3 baths8014 S Bogus Ridge Way, Boise, ID 83716
MLS# 98969855Listed by: SILVERCREEK REALTY GROUP - New
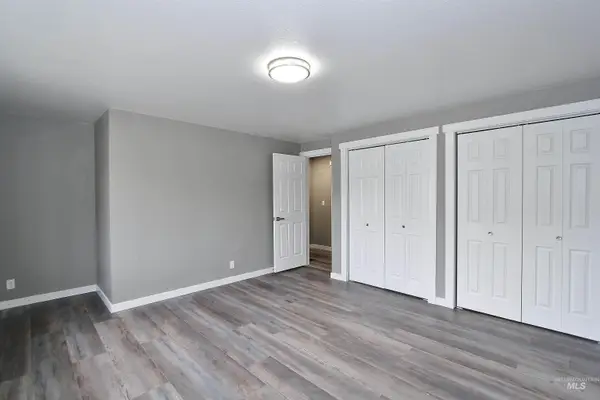 $340,000Active2 beds 2 baths1,080 sq. ft.
$340,000Active2 beds 2 baths1,080 sq. ft.1417 E Carter Ln, Boise, ID 83706
MLS# 98969860Listed by: HOMES OF IDAHO - New
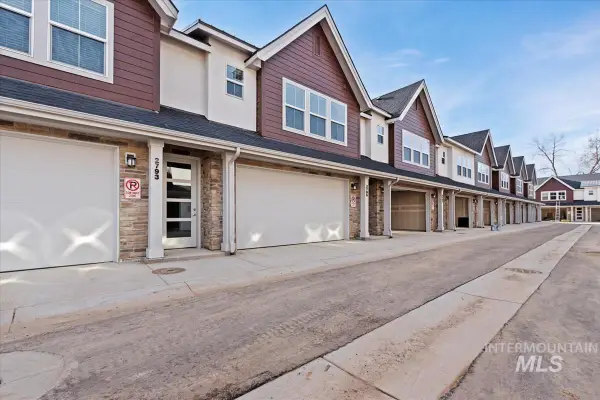 $474,999Active3 beds 3 baths1,485 sq. ft.
$474,999Active3 beds 3 baths1,485 sq. ft.2793 W Palouse St, Boise, ID 83705
MLS# 98969861Listed by: PRESIDIO REAL ESTATE IDAHO
