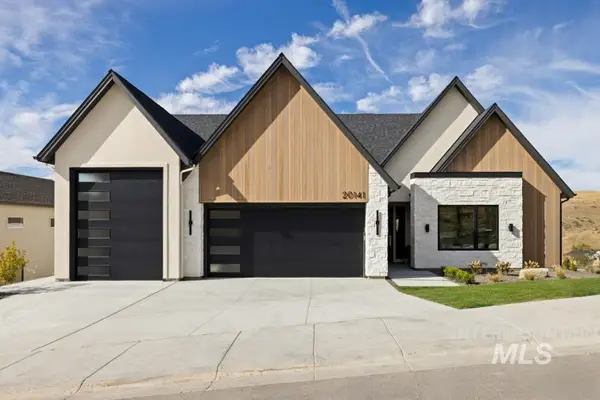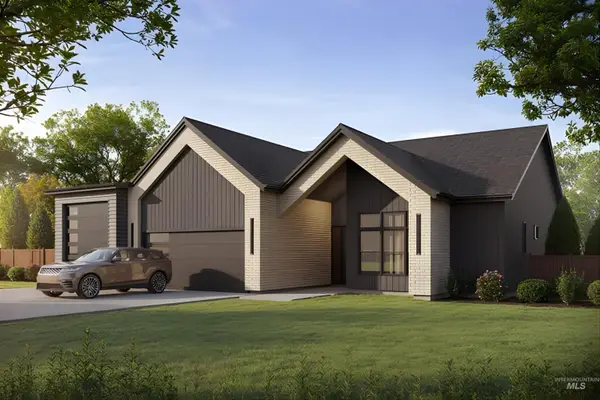Local realty services provided by:ERA West Wind Real Estate
9632 W De Witt St,Boise, ID 83704
$450,000Last list price
- 3 Beds
- 3 Baths
- - sq. ft.
- Single family
- Sold
Listed by: marion wadsworthMain: 208-670-1923
Office: inspire idaho real estate llc.
MLS#:98946789
Source:ID_IMLS
Sorry, we are unable to map this address
Price summary
- Price:$450,000
- Monthly HOA dues:$20.42
About this home
ALL KITCHEN APPLIANCES INCLUDED! Beeeeeautiful contemporary home located in the heart of Boise! Light and bright with soaring ceilings and large windows, spacious feeling abounds! Open concept kitchen and living room provides a wonderful area for entertaining. People will be drawn to this large, comfortable space. The sleek fireplace offers ambiance and character. This beautiful space is definitely the heart of this home! Upstairs you will find an ideal nook for an office space. The primary bedroom is large and fully equipped with an ensuite bath. The walk in closet provides ample storage. Two comfortable guest bedrooms and a good size guest bath are a great asset too.Charming back patio is perfect for outdoor living!The laundry room is handy to the bedrooms and rounds out the upstairs space.Oversized 2 car garage. Home located less than 10 minutes to downtown Boise. Shopping, dining, outdoor recreation areas, the greenbelt walking trails along the Boise River, are minutes away!
Contact an agent
Home facts
- Year built:2019
- Listing ID #:98946789
- Added:274 day(s) ago
- Updated:February 11, 2026 at 08:44 PM
Rooms and interior
- Bedrooms:3
- Total bathrooms:3
- Full bathrooms:3
Heating and cooling
- Cooling:Central Air
- Heating:Forced Air, Natural Gas
Structure and exterior
- Roof:Architectural Style, Composition
- Year built:2019
Schools
- High school:Capital
- Middle school:Fairmont
- Elementary school:Valley View - Boise
Utilities
- Water:City Service
Finances and disclosures
- Price:$450,000
- Tax amount:$3,848 (2024)
New listings near 9632 W De Witt St
- Open Fri, 3 to 6pmNew
 $650,000Active4 beds 4 baths2,298 sq. ft.
$650,000Active4 beds 4 baths2,298 sq. ft.10093 W Mcmillan Rd, Boise, ID 83704
MLS# 98974388Listed by: KELLER WILLIAMS REALTY BOISE - Open Fri, 3 to 6pmNew
 $650,000Active4 beds 4 baths2,298 sq. ft.
$650,000Active4 beds 4 baths2,298 sq. ft.10093 W Mcmillan Rd, Boise, ID 83704
MLS# 98974389Listed by: KELLER WILLIAMS REALTY BOISE - New
 $1,599,777Active4 beds 4 baths3,393 sq. ft.
$1,599,777Active4 beds 4 baths3,393 sq. ft.10685 N Badger Canyon Pl., Boise, ID 83714
MLS# 98974393Listed by: HOMES OF IDAHO - Open Sat, 1 to 3pmNew
 $649,900Active4 beds 3 baths2,657 sq. ft.
$649,900Active4 beds 3 baths2,657 sq. ft.1877 S Rustic Mill Pl, Boise, ID 83709
MLS# 98974365Listed by: TEMPLETON REAL ESTATE GROUP - New
 $1Active3 beds 2 baths1,694 sq. ft.
$1Active3 beds 2 baths1,694 sq. ft.10905 W Arabian Way, Boise, ID 83709
MLS# 98974370Listed by: SILVERCREEK REALTY GROUP - New
 $1,060,000Active3 beds 2 baths2,910 sq. ft.
$1,060,000Active3 beds 2 baths2,910 sq. ft.4775 S Spotted Horse Ave, Boise, ID 83716
MLS# 98974372Listed by: JOHN L SCOTT DOWNTOWN - New
 $1,280,000Active80 Acres
$1,280,000Active80 Acres000 E Flick Ln, Mountain Home, ID 83647
MLS# 98974374Listed by: KELLER WILLIAMS REALTY BOISE - Open Sat, 10am to 1pmNew
 $684,000Active3 beds 2 baths1,447 sq. ft.
$684,000Active3 beds 2 baths1,447 sq. ft.2200 N 9th Street, Boise, ID 83702
MLS# 98974375Listed by: SILVERCREEK REALTY GROUP - New
 $1,649,999Active4 beds 4 baths3,432 sq. ft.
$1,649,999Active4 beds 4 baths3,432 sq. ft.20185 N Swire Green Way, Boise, ID 83714
MLS# 98974353Listed by: PRESIDIO REAL ESTATE IDAHO - New
 $1,724,999Active4 beds 4 baths3,432 sq. ft.
$1,724,999Active4 beds 4 baths3,432 sq. ft.20203 N Swire Green Way, Boise, ID 83714
MLS# 98974355Listed by: PRESIDIO REAL ESTATE IDAHO

