1758 Giles Connection Rd, Bonners Ferry, ID 83805
Local realty services provided by:ERA Shelman Realty
1758 Giles Connection Rd,Bonners Ferry, ID 83805
$1,600,000
- 3 Beds
- 4 Baths
- 5,187 sq. ft.
- Single family
- Pending
Listed by: kirsten madden
Office: century 21 four seasons realty
MLS#:20252505
Source:ID_SAR
Price summary
- Price:$1,600,000
- Price per sq. ft.:$308.46
About this home
Extraordinary unique Caribou Creek Log Home set atop a dramatic granite outcrop. 28 private acres overlooking the breathtaking 360° views of the Kootenai River, this luxurious off-grid home blends timeless craftsmanship w modern sustainability. The 3-bed, 2 full + 2 half bath home features a massive stone fireplace, a gourmet kitchen w granite counters, and a glass-surround dining room; home features views and natural light from every room. A full-size elevator connects all three levels for convenience. Architectural details include hand-scribed logs, live-edge tree posts, and an “eagle’s nest” room wrapped w windows. Fully independent—off-grid, w state-of-the-art alternative systems and a 40 gpm well. Includes a 40x60 shop w wood heat, built-in shelving, and a loft; a generator shed; terraced rock landscaping; wraparound decks; and borders USFS. Plus a 960 sq ft 1 Bed/1 Ba guest cabin features a full kitchen, bath, and open loft, complete w generator, propane/wood heat, and septic.
Contact an agent
Home facts
- Year built:2004
- Listing ID #:20252505
- Added:43 day(s) ago
- Updated:November 15, 2025 at 11:09 AM
Rooms and interior
- Bedrooms:3
- Total bathrooms:4
- Living area:5,187 sq. ft.
Heating and cooling
- Cooling:Ceiling Fan(s)
- Heating:Battery System, Fireplace(s), Hot Water, Hydronic, Propane, Radiant, Wood
Structure and exterior
- Roof:Composition
- Year built:2004
- Building area:5,187 sq. ft.
- Lot area:28 Acres
Schools
- High school:Bonners Ferry
- Middle school:Boundary County
- Elementary school:Mt. Hall
Utilities
- Water:WELL
- Sewer:Septic Tank
Finances and disclosures
- Price:$1,600,000
- Price per sq. ft.:$308.46
- Tax amount:$5,085 (2024)
New listings near 1758 Giles Connection Rd
- New
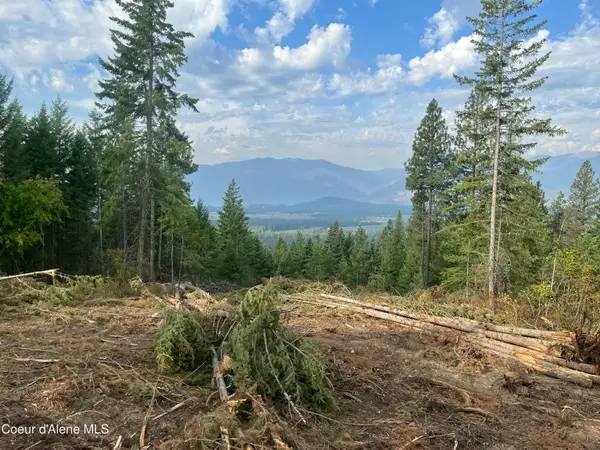 $400,000Active10.3 Acres
$400,000Active10.3 AcresNKA Birdpoint Rd, Bonners Ferry, ID 83805
MLS# 25-11022Listed by: SILVERCREEK REALTY GROUP, LLC - New
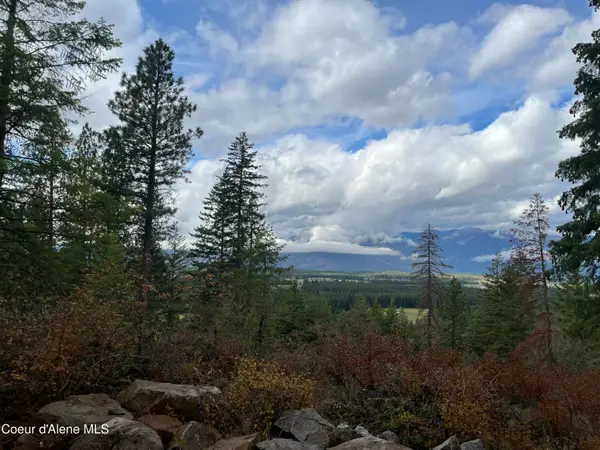 $250,000Active7.33 Acres
$250,000Active7.33 AcresNKA Birdpoint Rd, Bonners Ferry, ID 83805
MLS# 25-11023Listed by: SILVERCREEK REALTY GROUP, LLC 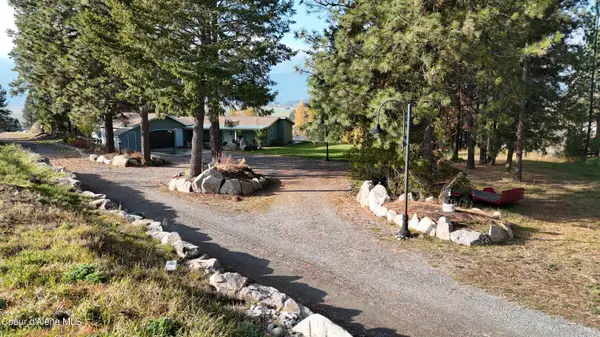 $439,900Pending3 beds 2 baths1,346 sq. ft.
$439,900Pending3 beds 2 baths1,346 sq. ft.53 Soaring Eagle Lane, Bonners Ferry, ID 83805
MLS# 25-10830Listed by: RE/MAX CENTENNIAL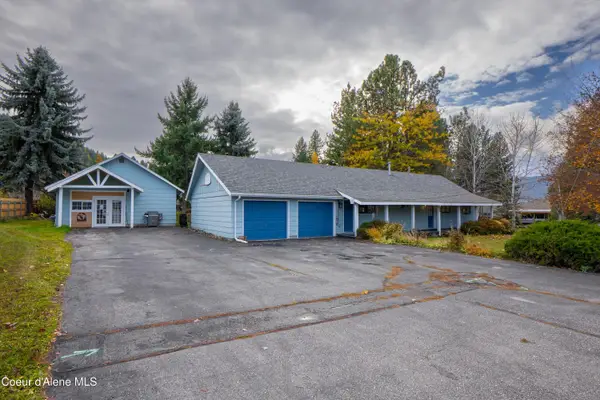 $419,000Pending4 beds 2 baths1,929 sq. ft.
$419,000Pending4 beds 2 baths1,929 sq. ft.7024 Funkhouser St, Bonners Ferry, ID 83805
MLS# 25-10891Listed by: PACE-KERBY REAL ESTATE, INC- New
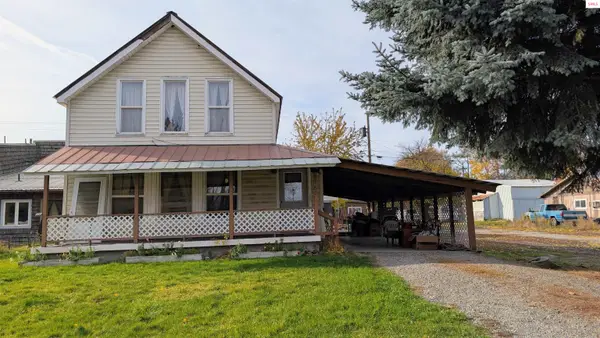 $285,000Active4 beds 2 baths1,681 sq. ft.
$285,000Active4 beds 2 baths1,681 sq. ft.7168 4th St., Bonners Ferry, ID 83805
MLS# 20252713Listed by: RE/MAX CENTENNIAL - New
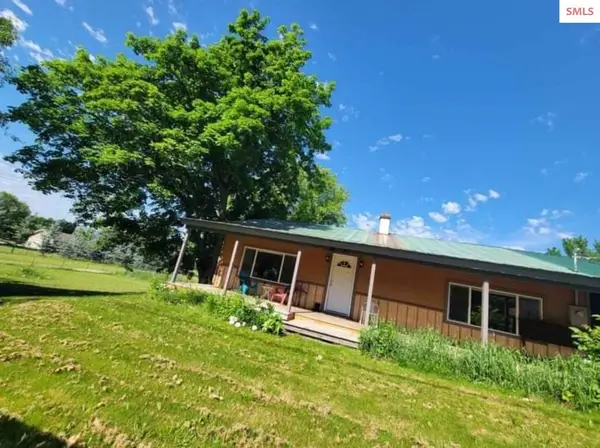 $349,900Active3 beds 1 baths1,024 sq. ft.
$349,900Active3 beds 1 baths1,024 sq. ft.7494 Wells St., Bonners Ferry, ID 83805
MLS# 20252710Listed by: RE/MAX CENTENNIAL - New
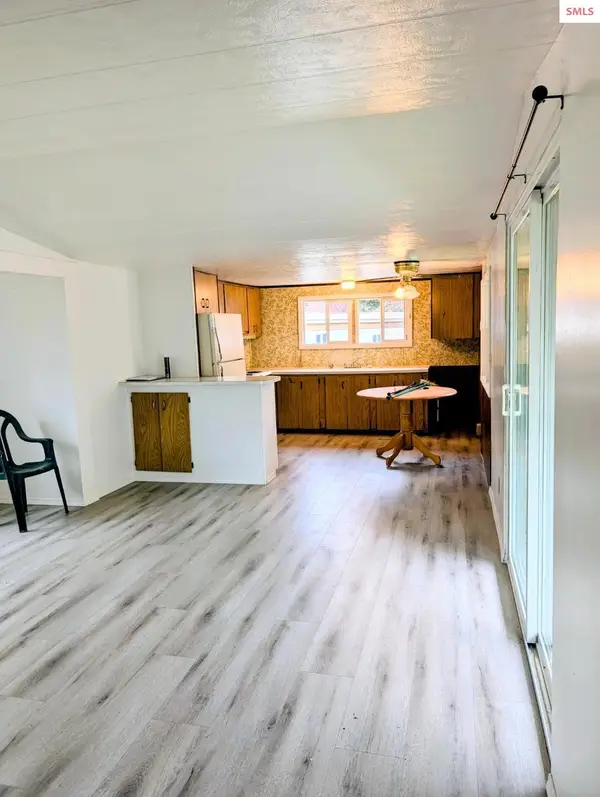 $70,000Active2 beds 1 baths672 sq. ft.
$70,000Active2 beds 1 baths672 sq. ft.6677 Kaniksu Unit E 2, Bonners Ferry, ID 83805
MLS# 20252711Listed by: COLDWELL BANKER NORTH WOODS REALTY - New
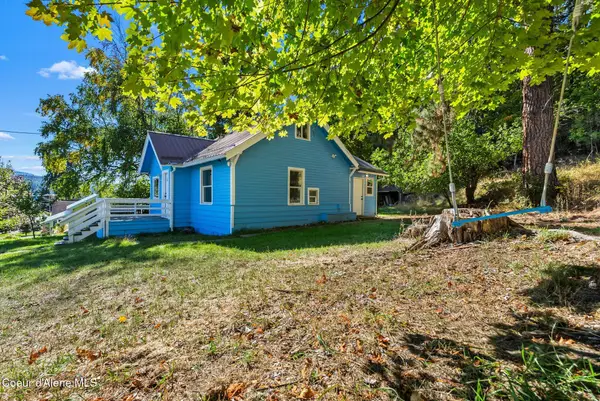 $320,000Active3 beds 1 baths1,328 sq. ft.
$320,000Active3 beds 1 baths1,328 sq. ft.7492 Mohawk St, Bonners Ferry, ID 83805
MLS# 25-10827Listed by: PUREWEST REAL ESTATE 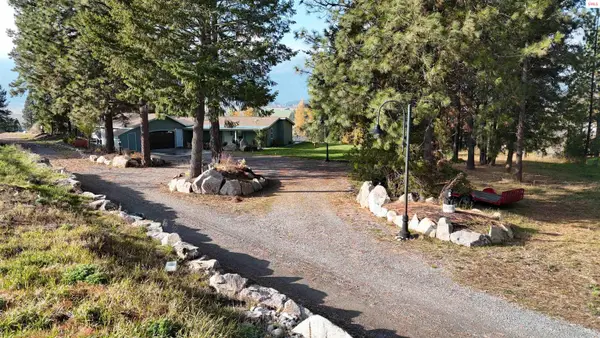 $439,900Pending3 beds 2 baths1,346 sq. ft.
$439,900Pending3 beds 2 baths1,346 sq. ft.53 Soaring Eagle Lane, Bonners Ferry, ID 83805
MLS# 20252698Listed by: RE/MAX CENTENNIAL- New
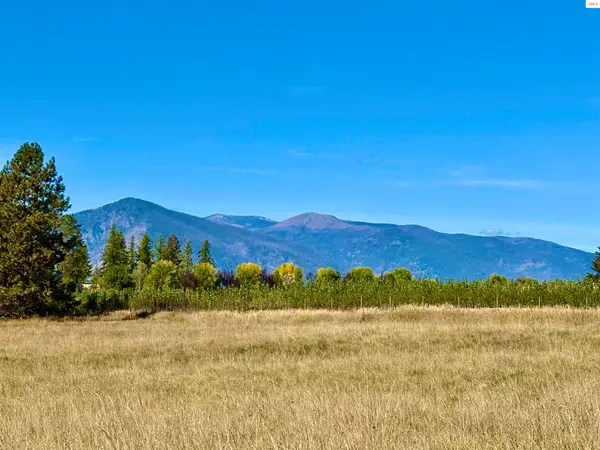 $389,900Active10 Acres
$389,900Active10 AcresLot 3 Royal Way, Bonners Ferry, ID 83805
MLS# 20252686Listed by: PROFESSIONAL REALTY SERVICES INC
