11281 Barn Ranch St., Caldwell, ID 83605
Local realty services provided by:ERA West Wind Real Estate
Listed by:jessica perreault
Office:silvercreek realty group
MLS#:98962709
Source:ID_IMLS
Price summary
- Price:$450,000
- Price per sq. ft.:$196.34
- Monthly HOA dues:$45
About this home
Beautiful finishes in this well-maintained home! The kitchen boasts all stainless steel appliances - including a gas stove and refrigerator! Shaker-style cabinets have soft-close drawers and a convenient space for recycling and trash bins . Plenty of kitchen seating with a spacious island and breakfast bar as well as dining space for entertaining. Kitchen and bathroom countertops are all quality quartz. Home was only occupied a few months so the appliances were minimally used and the dishwasher is brand-new. Primary en-suite has a walk-in closet and dual vanities. All flooring is Luxury Vinyl Plank except the bedrooms. Yards are fully landscaped and fenced with 6' vinyl panels. This home is walking distance to Mandalay Ranch's many amenities including a community pool and clubhouse with BBQ stations, walking paths, a tot lot, and great views of the Boise foothills. Quick access to the I-84 Franklin exit, shopping and dining.
Contact an agent
Home facts
- Year built:2024
- Listing ID #:98962709
- Added:1 day(s) ago
- Updated:September 25, 2025 at 11:40 PM
Rooms and interior
- Bedrooms:4
- Total bathrooms:3
- Full bathrooms:3
- Living area:2,292 sq. ft.
Heating and cooling
- Cooling:Central Air
- Heating:Forced Air, Natural Gas
Structure and exterior
- Roof:Architectural Style
- Year built:2024
- Building area:2,292 sq. ft.
- Lot area:0.15 Acres
Schools
- High school:Ridgevue
- Middle school:Summitvue
- Elementary school:Skyway
Utilities
- Water:City Service
Finances and disclosures
- Price:$450,000
- Price per sq. ft.:$196.34
- Tax amount:$2,504 (2024)
New listings near 11281 Barn Ranch St.
- New
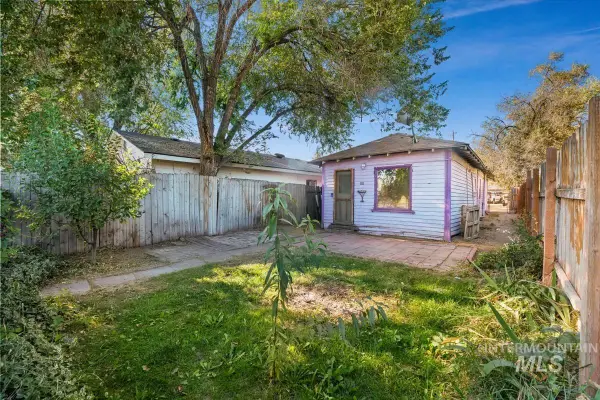 $125,000Active2 beds 1 baths752 sq. ft.
$125,000Active2 beds 1 baths752 sq. ft.110 Blaine St, Caldwell, ID 83605
MLS# 98962883Listed by: SILVERCREEK REALTY GROUP - Open Sat, 11am to 1pmNew
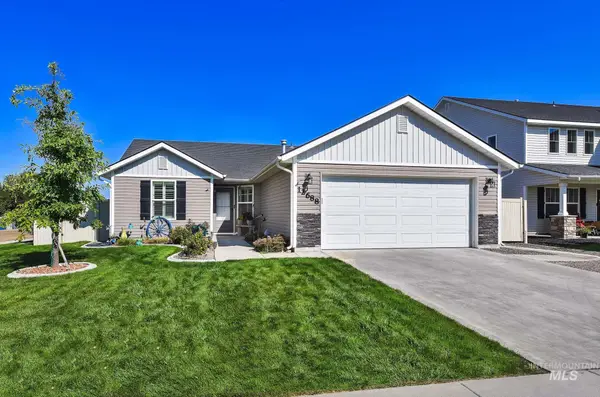 $375,000Active3 beds 2 baths1,216 sq. ft.
$375,000Active3 beds 2 baths1,216 sq. ft.12688 Trinidad St, Caldwell, ID 83605
MLS# 98962850Listed by: KELLER WILLIAMS REALTY BOISE 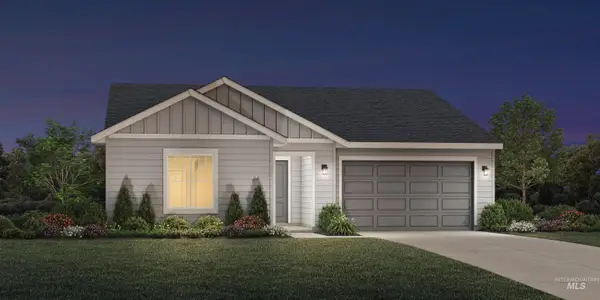 $467,398Pending3 beds 2 baths1,688 sq. ft.
$467,398Pending3 beds 2 baths1,688 sq. ft.1926 Chokecherry Ave, Middleton, ID 83644
MLS# 98962796Listed by: TOLL BROTHERS REAL ESTATE, INC- Coming SoonOpen Sun, 11am to 3pm
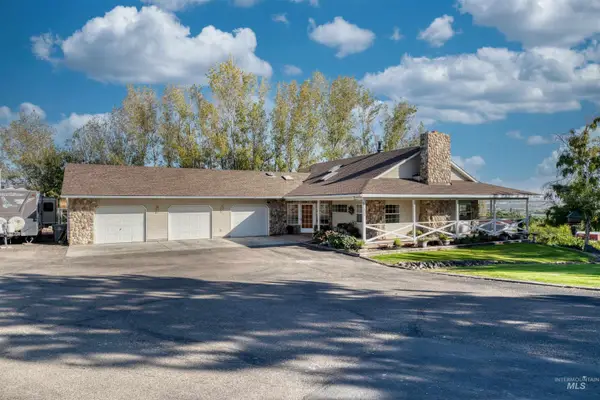 $1,255,000Coming Soon5 beds 5 baths
$1,255,000Coming Soon5 beds 5 baths13366 Chicken Dinner Road, Caldwell, ID 83607
MLS# 98962742Listed by: KELLER WILLIAMS REALTY BOISE 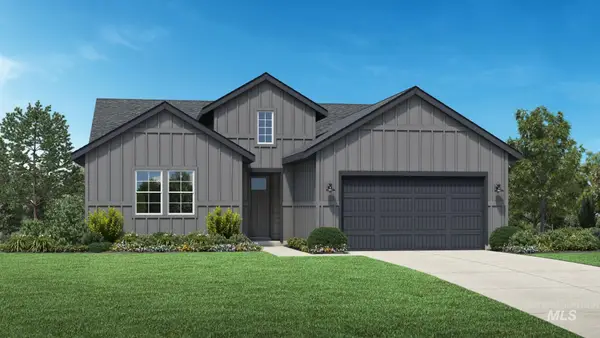 $500,121Pending3 beds 2 baths2,008 sq. ft.
$500,121Pending3 beds 2 baths2,008 sq. ft.14836 Brown Pelican St, Caldwell, ID 83607
MLS# 98962733Listed by: TOLL BROTHERS REAL ESTATE, INC- New
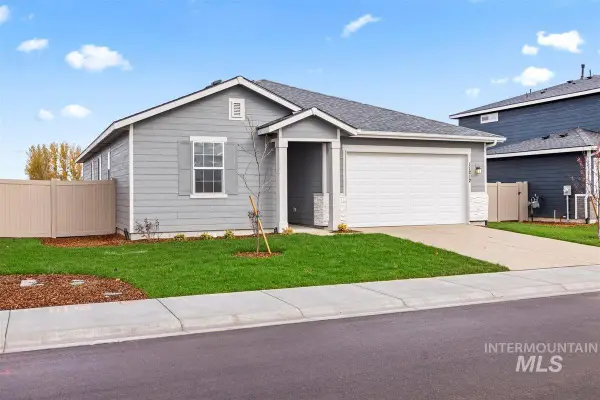 $393,408Active4 beds 2 baths1,882 sq. ft.
$393,408Active4 beds 2 baths1,882 sq. ft.20663 Krantze Ave, Caldwell, ID 83605
MLS# 98962727Listed by: HOMES OF IDAHO - New
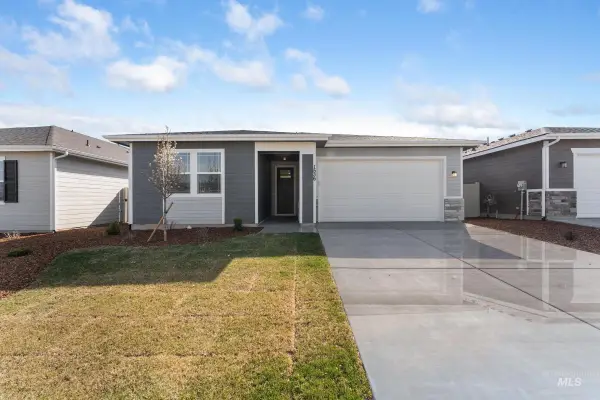 $375,948Active3 beds 2 baths1,646 sq. ft.
$375,948Active3 beds 2 baths1,646 sq. ft.11201 Trestle Rock St, Caldwell, ID 83605
MLS# 98962729Listed by: HOMES OF IDAHO - New
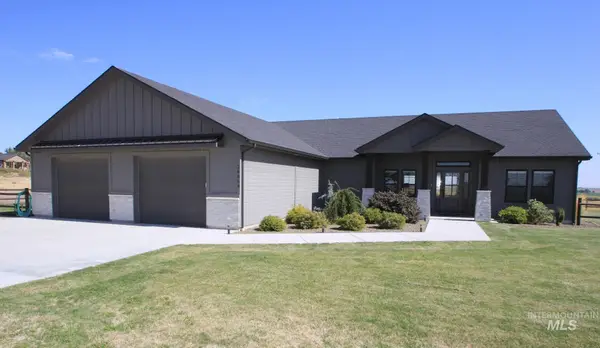 $824,900Active3 beds 2 baths1,886 sq. ft.
$824,900Active3 beds 2 baths1,886 sq. ft.26868 Royal Acres Way, Caldwell, ID 83607
MLS# 98962665Listed by: ASSIST2SELL BUYERS AND SELLERS - Open Sat, 11am to 1pmNew
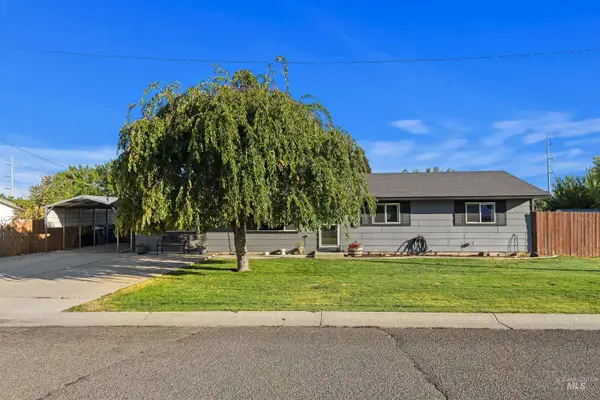 $349,000Active3 beds 2 baths1,392 sq. ft.
$349,000Active3 beds 2 baths1,392 sq. ft.2223 Big Sky St, Caldwell, ID 83605
MLS# 98962660Listed by: SILVERCREEK REALTY GROUP
