Local realty services provided by:ERA West Wind Real Estate
Listed by: david boersmaMain: 208-965-6673
Office: powered-by
MLS#:98971311
Source:ID_IMLS
Price summary
- Price:$499,900
- Price per sq. ft.:$181.72
- Monthly HOA dues:$29.17
About this home
Step into spacious elegance with this 2,751 sq ft Sundance model by CBH Homes, perfectly positioned on a generous corner lot in Windsor Creek. Boasting five bedrooms and 2.5 bathrooms, this home offers room to grow and entertain. Enjoy added privacy with no neighbors to the south or east, and take advantage of one of the community’s largest lots—nearly 1/3 acre—featuring RV parking, a storage shed, raised planting beds, and a covered patio ideal for outdoor gatherings. Inside, the main level welcomes you with a sleek modern kitchen, a bright dining area, and a sprawling living room perfect for relaxing or hosting. A versatile main-level bedroom makes a great guest room or home office, while the oversized 3-car garage provides ample space for vehicles, gear, and storage. Upstairs, discover four additional bedrooms and a spacious loft. The luxurious primary suite offers a tranquil retreat with a deep soaker tub and an impressive walk-in closet. Secondary bedrooms are generously sized, with the largest featuring its own walk-in closet. A whole-home water softener system adds comfort and convenience. Located just minutes from Lake Lowell and Deer Flat National Wildlife Refuge, with quick access to I-84 and nearby shopping, this home blends peaceful living with everyday practicality. Come see why this property is the perfect place to call home!
Contact an agent
Home facts
- Year built:2021
- Listing ID #:98971311
- Added:121 day(s) ago
- Updated:February 10, 2026 at 08:36 AM
Rooms and interior
- Bedrooms:5
- Total bathrooms:3
- Full bathrooms:3
- Living area:2,751 sq. ft.
Heating and cooling
- Cooling:Central Air
- Heating:Forced Air, Natural Gas
Structure and exterior
- Roof:Composition
- Year built:2021
- Building area:2,751 sq. ft.
- Lot area:0.29 Acres
Schools
- High school:Vallivue
- Middle school:Vallivue Middle
- Elementary school:Central Canyon
Utilities
- Water:City Service
Finances and disclosures
- Price:$499,900
- Price per sq. ft.:$181.72
- Tax amount:$3,620 (2025)
New listings near 12731 Sondra St
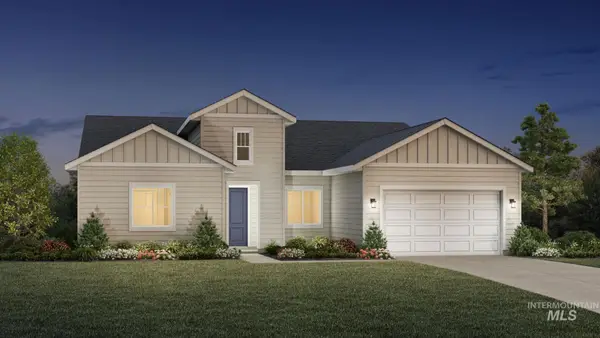 $625,000Pending4 beds 3 baths2,667 sq. ft.
$625,000Pending4 beds 3 baths2,667 sq. ft.15235 Steel Cloud Ave, Caldwell, ID 83607
MLS# 98974217Listed by: TOLL BROTHERS REAL ESTATE, INC- New
 $1,245,000Active3 beds 3 baths2,409 sq. ft.
$1,245,000Active3 beds 3 baths2,409 sq. ft.14171 Leather Ridge Road, Caldwell, ID 83607
MLS# 98974218Listed by: SILVERCREEK REALTY GROUP - Coming Soon
 $460,000Coming Soon3 beds 3 baths
$460,000Coming Soon3 beds 3 baths19189 Smith Fork Way, Caldwell, ID 83605
MLS# 98974175Listed by: TOP IDAHO REAL ESTATE - New
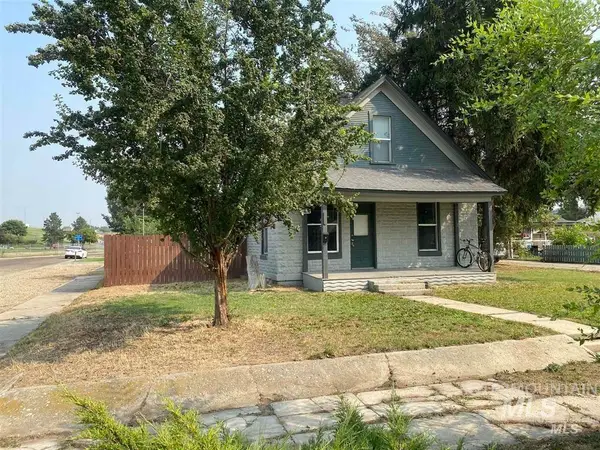 $249,900Active4 beds 1 baths1,358 sq. ft.
$249,900Active4 beds 1 baths1,358 sq. ft.722 N Kimball, Caldwell, ID 83605
MLS# 98974168Listed by: SILVERCREEK REALTY GROUP - New
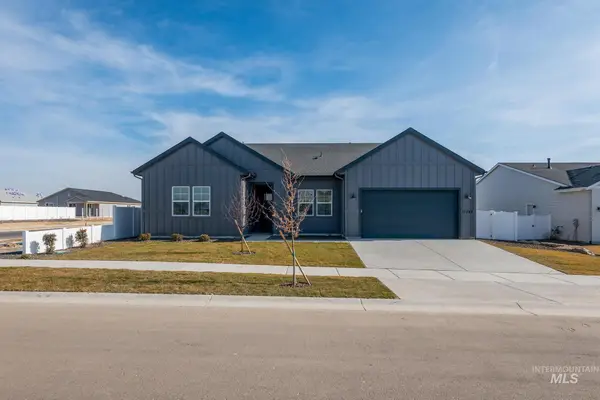 $584,000Active4 beds 3 baths2,243 sq. ft.
$584,000Active4 beds 3 baths2,243 sq. ft.15142 Steel Cloud Ave, Caldwell, ID 83607
MLS# 98974157Listed by: TOLL BROTHERS REAL ESTATE, INC - New
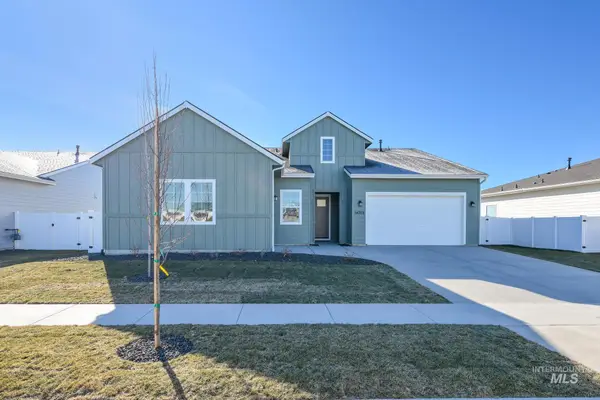 $610,000Active4 beds 3 baths2,473 sq. ft.
$610,000Active4 beds 3 baths2,473 sq. ft.15203 Steel Cloud Ave, Caldwell, ID 83607
MLS# 98974159Listed by: TOLL BROTHERS REAL ESTATE, INC - New
 $679,000Active4 beds 4 baths3,135 sq. ft.
$679,000Active4 beds 4 baths3,135 sq. ft.14703 Serenity Point St, Caldwell, ID 83607
MLS# 98974160Listed by: TOLL BROTHERS REAL ESTATE, INC - New
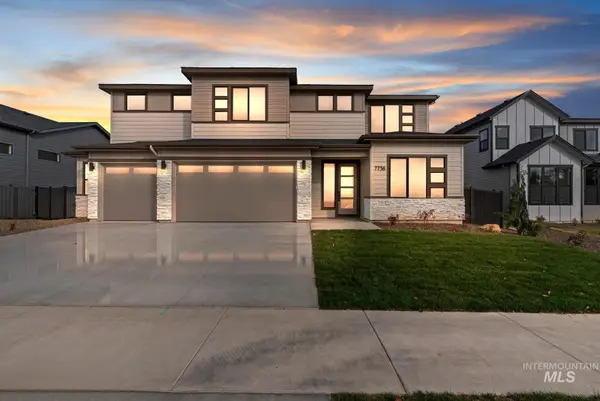 $895,000Active5 beds 4 baths3,650 sq. ft.
$895,000Active5 beds 4 baths3,650 sq. ft.8537 W Happy Day Dr. #Alpine, Meridian, ID 83646
MLS# 98974151Listed by: HOMES OF IDAHO  $335,000Pending3 beds 2 baths1,124 sq. ft.
$335,000Pending3 beds 2 baths1,124 sq. ft.14250 Blue Ridge St, Caldwell, ID 83607
MLS# 98974139Listed by: ATOVA- Open Fri, 12 to 5pmNew
 $999,900Active4 beds 4 baths3,213 sq. ft.
$999,900Active4 beds 4 baths3,213 sq. ft.8603 W Happy Day Drive #Rainier, Meridian, ID 83646
MLS# 98974129Listed by: HOMES OF IDAHO

