12794 Conner Street, Caldwell, ID 83607
Local realty services provided by:ERA West Wind Real Estate
12794 Conner Street,Caldwell, ID 83607
$369,900
- 3 Beds
- 2 Baths
- 1,364 sq. ft.
- Single family
- Pending
Listed by: alyssa zamoraMain: 208-377-0422
Office: silvercreek realty group
MLS#:98964129
Source:ID_IMLS
Price summary
- Price:$369,900
- Price per sq. ft.:$271.19
- Monthly HOA dues:$25
About this home
Welcome to your next model home. Being 1 of only 3 homes when this community originated this home exudes upgrades. From luxe carpet/ desired LVP flooring/ soft close extended cabinets & drawers/ plus semi- finished flooring in the 2-car garage. With only 1 owner and a large amount of owners pride you will be amazed at the condition of this property. Enjoy the charming shutters in your open living space with vaulted ceilings and stunning light coming from all angles. Transition to the open dining space and perfectly laid out kitchen allowing for ease while entertaining. When needing to rest, resort to your large primary again offering stunning lighting and the perfect view of your custom landscaped backyard. The en-suite has been recently remodeled allowing for ease of entering, seating and exiting into the walk-in shower. A boutique like walk-in closet and a dual vanity also accompanies your primary space! The front guest bedroom also has upgraded shutters adding charm and convenience. While outside in your 2-car garage you'll find custom semi-insulated brick sheets, and semi-finished floors. Outside offers a connected "L" shape walking path leading to the backyard that has an extended patio that surrounds the backside of the home, perfect for entertaining. Low maintenance backyard is fully fenced with galvanized metal posts. This home has it all, at an amazing price!
Contact an agent
Home facts
- Year built:2020
- Listing ID #:98964129
- Added:71 day(s) ago
- Updated:December 17, 2025 at 10:04 AM
Rooms and interior
- Bedrooms:3
- Total bathrooms:2
- Full bathrooms:2
- Living area:1,364 sq. ft.
Heating and cooling
- Cooling:Central Air
- Heating:Forced Air, Natural Gas
Structure and exterior
- Roof:Composition
- Year built:2020
- Building area:1,364 sq. ft.
- Lot area:0.13 Acres
Schools
- High school:Vallivue
- Middle school:Vallivue Middle
- Elementary school:Central Canyon
Utilities
- Water:City Service
Finances and disclosures
- Price:$369,900
- Price per sq. ft.:$271.19
- Tax amount:$1,326 (2024)
New listings near 12794 Conner Street
- New
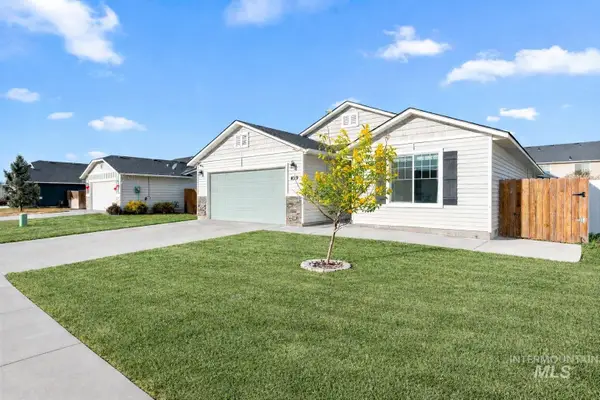 $419,000Active4 beds 2 baths1,845 sq. ft.
$419,000Active4 beds 2 baths1,845 sq. ft.4319 Bainbridge St, Caldwell, ID 83607
MLS# 98970004Listed by: AMHERST MADISON - New
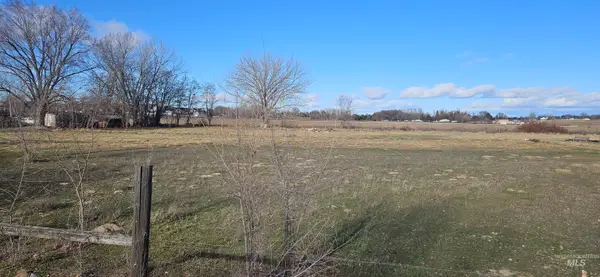 $325,000Active1.4 Acres
$325,000Active1.4 AcresTBA Willis Rd, Caldwell, ID 83607
MLS# 98969951Listed by: SILVERCREEK REALTY GROUP - New
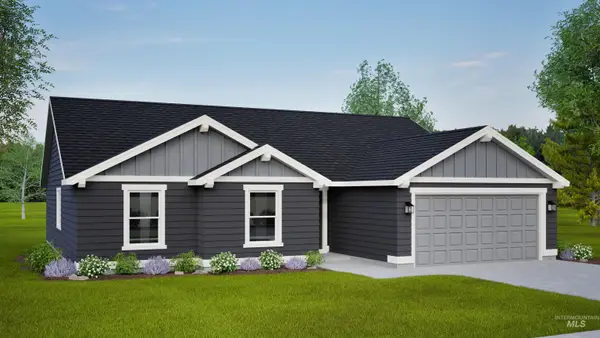 $419,990Active4 beds 2 baths1,692 sq. ft.
$419,990Active4 beds 2 baths1,692 sq. ft.11256 Bluefield Drive, Caldwell, ID 83605
MLS# 98969546Listed by: NEW HOME STAR IDAHO - Coming Soon
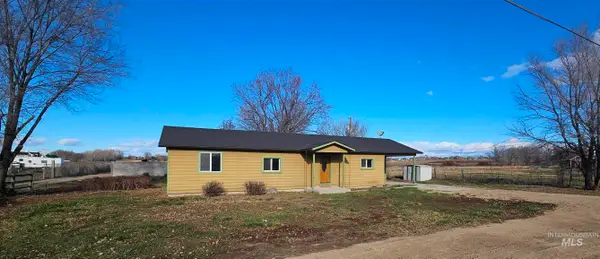 $534,900Coming Soon3 beds 2 baths
$534,900Coming Soon3 beds 2 baths14666 Willis Rd, Caldwell, ID 83607
MLS# 98969943Listed by: SILVERCREEK REALTY GROUP - New
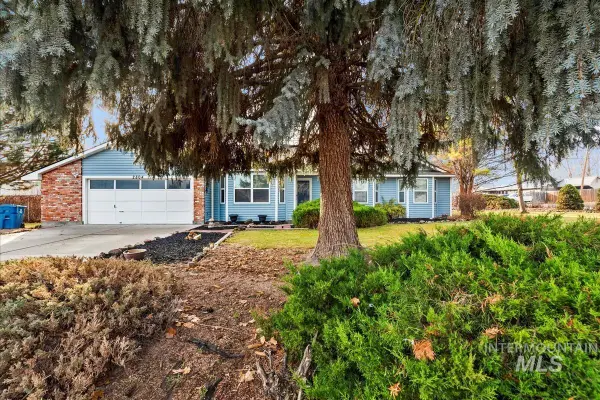 $399,900Active3 beds 2 baths1,620 sq. ft.
$399,900Active3 beds 2 baths1,620 sq. ft.2804 Hillcrest Ln, Caldwell, ID 83605
MLS# 98969941Listed by: KIM KELLEY REAL ESTATE LLC - Open Sat, 12:30 to 3:30pmNew
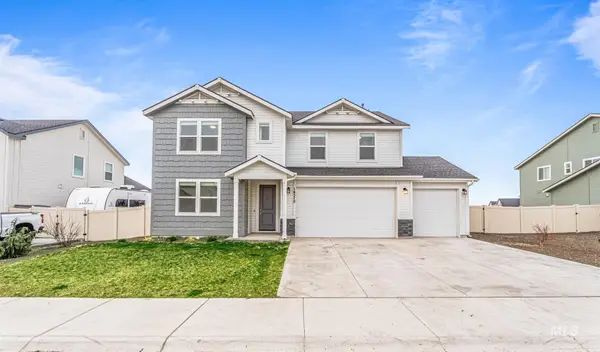 $508,000Active4 beds 3 baths2,609 sq. ft.
$508,000Active4 beds 3 baths2,609 sq. ft.14370 Fractus Dr, Caldwell, ID 83607
MLS# 98969939Listed by: CENTURY 21 NORTHSTAR - New
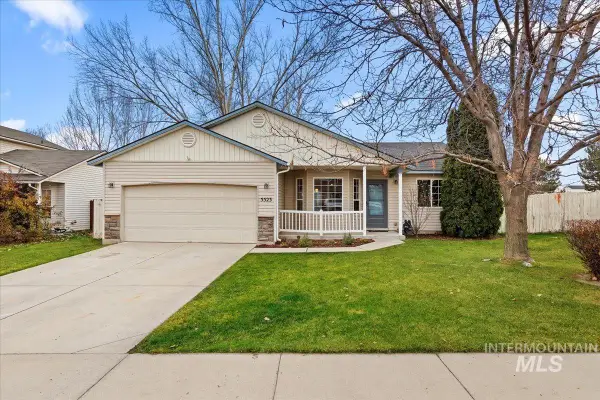 $339,900Active3 beds 2 baths1,125 sq. ft.
$339,900Active3 beds 2 baths1,125 sq. ft.5523 Ormsby Ave, Caldwell, ID 83607
MLS# 98969895Listed by: KELLER WILLIAMS REALTY BOISE 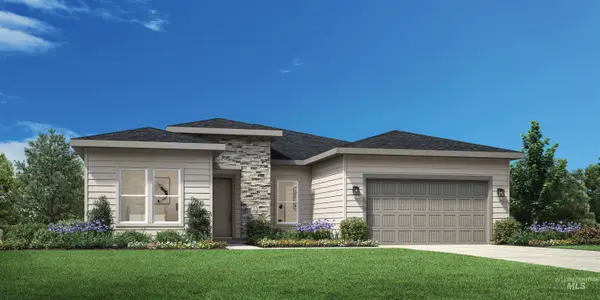 $549,000Pending3 beds 3 baths2,245 sq. ft.
$549,000Pending3 beds 3 baths2,245 sq. ft.5401 Sparky Ave, Caldwell, ID 83607
MLS# 98969813Listed by: TOLL BROTHERS REAL ESTATE, INC- New
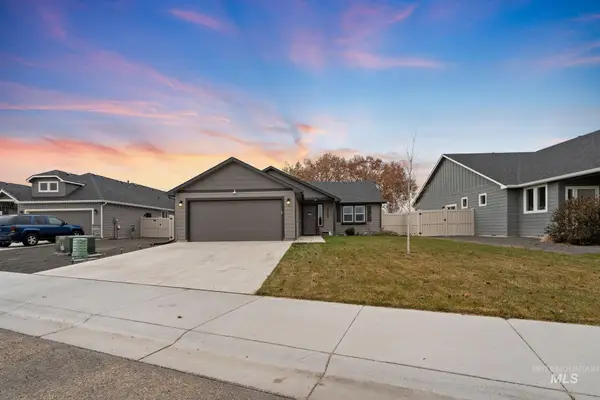 $345,000Active3 beds 2 baths1,148 sq. ft.
$345,000Active3 beds 2 baths1,148 sq. ft.4702 Kalispell Way, Caldwell, ID 83607
MLS# 98969777Listed by: PETERSON & ASSOCIATES REALTORS, LLC - New
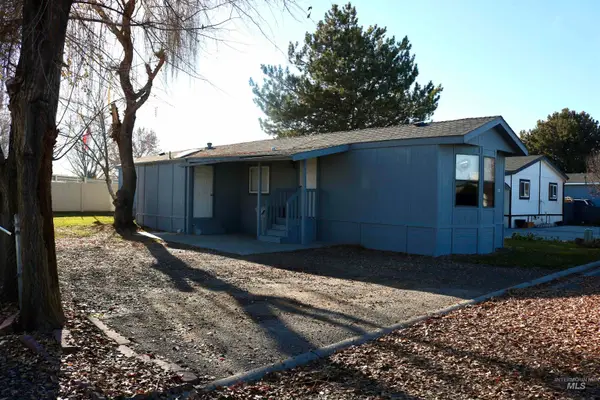 $84,900Active2 beds 1 baths950 sq. ft.
$84,900Active2 beds 1 baths950 sq. ft.5015 Ustick Trlr #6 #6, Caldwell, ID 83605
MLS# 98969779Listed by: TEAM REALTY
