13594 Thurston St, Caldwell, ID 83607
Local realty services provided by:ERA West Wind Real Estate
Listed by: lori fenix-murrayMain: 208-377-0422
Office: silvercreek realty group
MLS#:98965047
Source:ID_IMLS
Price summary
- Price:$378,999
- Price per sq. ft.:$250
- Monthly HOA dues:$32.08
About this home
Find your space to unwind in this inviting Caldwell, Idaho single-level home with 3 bedrooms, 2 baths, and a bright open floor plan with vaulted ceilings. Natural light fills the great room and flows seamlessly into the kitchen and dining area—perfect for everyday living or entertaining guests. The split-bedroom layout provides privacy for the primary suite while two additional bedrooms offer flexible space for family, guests, or a home office. Step outside to a north-facing backyard designed for easy maintenance and upscale appeal, featuring sculpted landscape beds with concrete curbing for a clean, modern look. Enjoy RV parking, an extended driveway pad, and a 10x12 storage shed ideal for tools or garden gear. The side yard offers additional room for garden beds or outdoor projects. Currently a successful short-term rental, this home presents excellent investment potential or a turnkey move-in opportunity close to parks, schools, and shopping—perfect for those seeking comfortable living with everyday convenience.
Contact an agent
Home facts
- Year built:2020
- Listing ID #:98965047
- Added:61 day(s) ago
- Updated:December 17, 2025 at 02:38 AM
Rooms and interior
- Bedrooms:3
- Total bathrooms:2
- Full bathrooms:2
- Living area:1,516 sq. ft.
Heating and cooling
- Cooling:Central Air
- Heating:Forced Air, Natural Gas
Structure and exterior
- Roof:Architectural Style, Composition
- Year built:2020
- Building area:1,516 sq. ft.
- Lot area:0.17 Acres
Schools
- High school:Vallivue
- Middle school:Vallivue Middle
- Elementary school:Central Canyon
Utilities
- Water:City Service
Finances and disclosures
- Price:$378,999
- Price per sq. ft.:$250
- Tax amount:$1,448 (2024)
New listings near 13594 Thurston St
- New
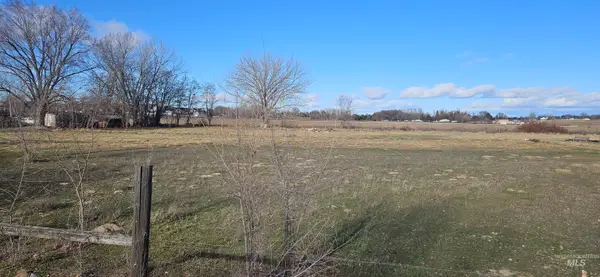 $325,000Active1.4 Acres
$325,000Active1.4 AcresTBA Willis Rd, Caldwell, ID 83607
MLS# 98969951Listed by: SILVERCREEK REALTY GROUP - New
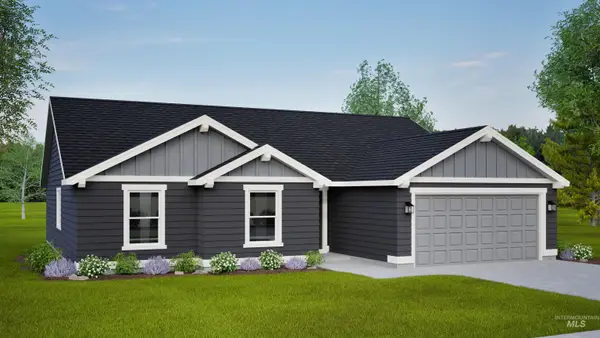 $419,990Active4 beds 2 baths1,692 sq. ft.
$419,990Active4 beds 2 baths1,692 sq. ft.11256 Bluefield Drive, Caldwell, ID 83605
MLS# 98969546Listed by: NEW HOME STAR IDAHO - Coming Soon
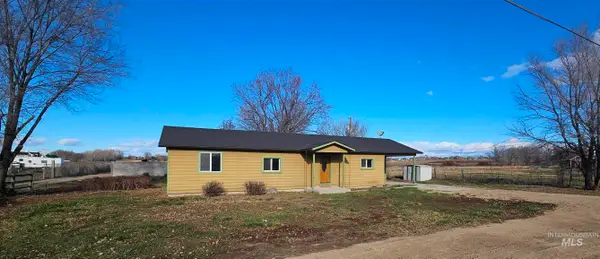 $534,900Coming Soon3 beds 2 baths
$534,900Coming Soon3 beds 2 baths14666 Willis Rd, Caldwell, ID 83607
MLS# 98969943Listed by: SILVERCREEK REALTY GROUP - New
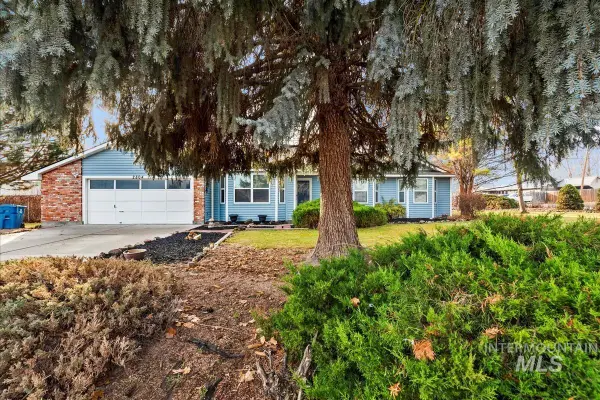 $399,900Active3 beds 2 baths1,620 sq. ft.
$399,900Active3 beds 2 baths1,620 sq. ft.2804 Hillcrest Ln, Caldwell, ID 83605
MLS# 98969941Listed by: KIM KELLEY REAL ESTATE LLC - Open Sat, 12:30 to 3:30pmNew
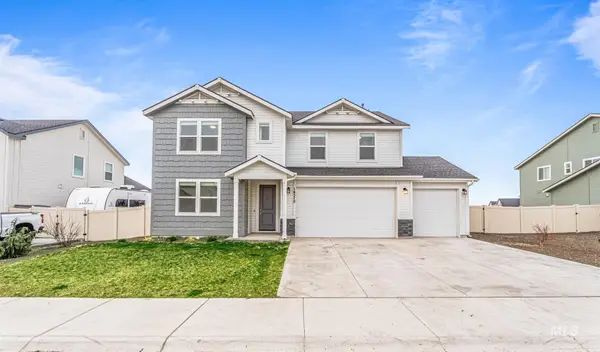 $508,000Active4 beds 3 baths2,609 sq. ft.
$508,000Active4 beds 3 baths2,609 sq. ft.14370 Fractus Dr, Caldwell, ID 83607
MLS# 98969939Listed by: CENTURY 21 NORTHSTAR - New
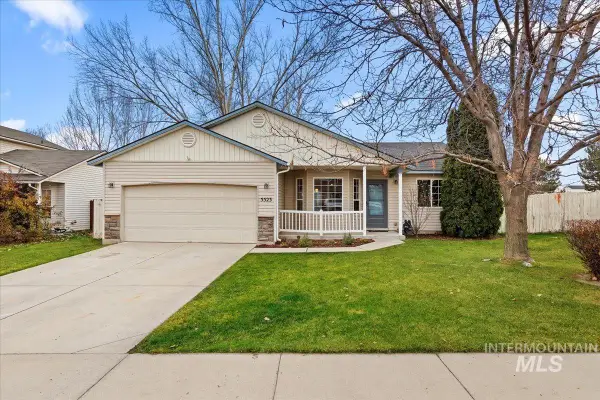 $339,900Active3 beds 2 baths1,125 sq. ft.
$339,900Active3 beds 2 baths1,125 sq. ft.5523 Ormsby Ave, Caldwell, ID 83607
MLS# 98969895Listed by: KELLER WILLIAMS REALTY BOISE 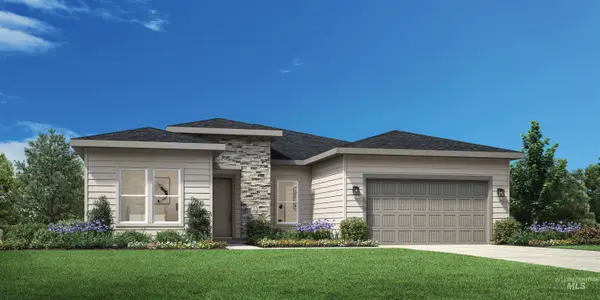 $549,000Pending3 beds 3 baths2,245 sq. ft.
$549,000Pending3 beds 3 baths2,245 sq. ft.5401 Sparky Ave, Caldwell, ID 83607
MLS# 98969813Listed by: TOLL BROTHERS REAL ESTATE, INC- New
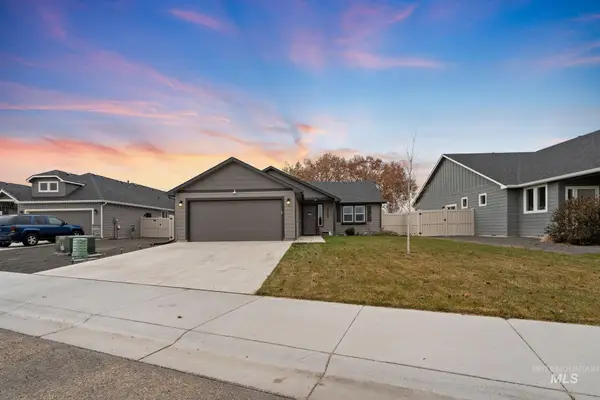 $345,000Active3 beds 2 baths1,148 sq. ft.
$345,000Active3 beds 2 baths1,148 sq. ft.4702 Kalispell Way, Caldwell, ID 83607
MLS# 98969777Listed by: PETERSON & ASSOCIATES REALTORS, LLC - New
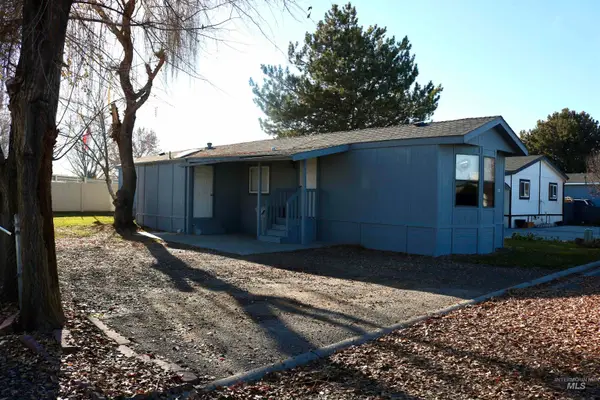 $84,900Active2 beds 1 baths950 sq. ft.
$84,900Active2 beds 1 baths950 sq. ft.5015 Ustick Trlr #6 #6, Caldwell, ID 83605
MLS# 98969779Listed by: TEAM REALTY - New
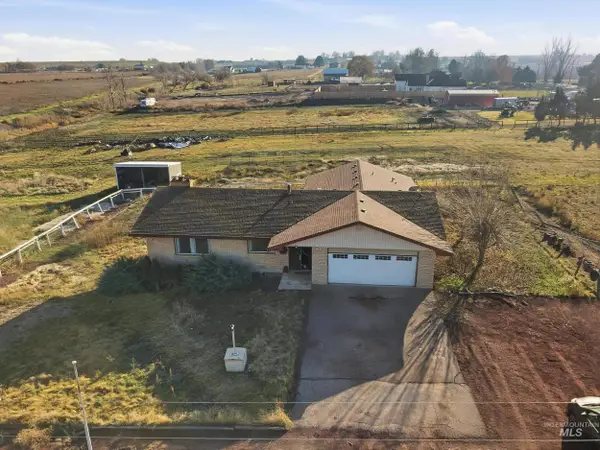 $650,000Active3 beds 3 baths2,814 sq. ft.
$650,000Active3 beds 3 baths2,814 sq. ft.16947 W Linden St, Caldwell, ID 83607
MLS# 98969768Listed by: SILVERCREEK REALTY GROUP
