14589 Dartmoor St, Caldwell, ID 83607
Local realty services provided by:ERA West Wind Real Estate
Listed by: cheyenne peterson, carlette napolesMain: 208-890-7776
Office: exp realty, llc.
MLS#:98954059
Source:ID_IMLS
Price summary
- Price:$414,900
- Price per sq. ft.:$183.75
- Monthly HOA dues:$43.33
About this home
Back on Market, no fault of the home! This Hayden Homes Orchard Encore floorplan offers 4 bedrooms TWO of which are primary suites, 3 bathrooms, giving you the flexibility and comfort today’s buyers want. Step inside to an open, light-filled layout where the kitchen shines with quartz countertops, a breakfast bar, walk-in pantry, and dining space that flows seamlessly into the spacious living room featuring a cozy gas fireplace. The main floor primary suite feels like a private retreat with dual vanities, a walk-in shower, an oversized closet and a private entrance to patio. Upstairs, you’ll find a second full primary suite, perfect for extended family, teenagers or guests. Outside, the freshly landscaped yard with a boulder retaining wall and patio is ready for entertaining, BBQs, or peaceful evenings under the stars. Skip the wait and high cost of new construction, this move-in ready home delivers the best of newer construction without the price tag. Plus, it’s ideally located near shopping, schools, and easy highway access. Flexible Living! Move-in Ready! Bring offer! Seller offering some buyer closing cost credit/interest rate buydown with acceptable offer!
Contact an agent
Home facts
- Year built:2021
- Listing ID #:98954059
- Added:132 day(s) ago
- Updated:November 20, 2025 at 03:14 PM
Rooms and interior
- Bedrooms:4
- Total bathrooms:3
- Full bathrooms:3
- Living area:2,258 sq. ft.
Heating and cooling
- Cooling:Central Air
- Heating:Ceiling, Forced Air, Natural Gas
Structure and exterior
- Roof:Architectural Style, Composition
- Year built:2021
- Building area:2,258 sq. ft.
- Lot area:0.15 Acres
Schools
- High school:Caldwell
- Middle school:Syringa Middle
- Elementary school:Lewis & Clark (Caldwell)
Utilities
- Water:City Service
Finances and disclosures
- Price:$414,900
- Price per sq. ft.:$183.75
- Tax amount:$3,538 (2025)
New listings near 14589 Dartmoor St
- New
 $385,000Active3 beds 2 baths1,466 sq. ft.
$385,000Active3 beds 2 baths1,466 sq. ft.17703 Jackson Ridge Way, Nampa, ID 83687
MLS# 98967920Listed by: HOMES OF IDAHO  $436,324Pending3 beds 2 baths1,800 sq. ft.
$436,324Pending3 beds 2 baths1,800 sq. ft.11192 Bluefield Dr #12/11, Caldwell, ID 83605
MLS# 98967902Listed by: NEW HOME STAR IDAHO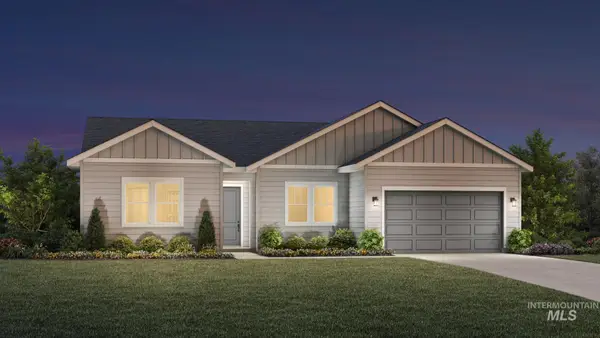 $466,995Active3 beds 3 baths2,247 sq. ft.
$466,995Active3 beds 3 baths2,247 sq. ft.14807 Boatwatch Dr, Caldwell, ID 83607
MLS# 98963298Listed by: TOLL BROTHERS REAL ESTATE, INC- New
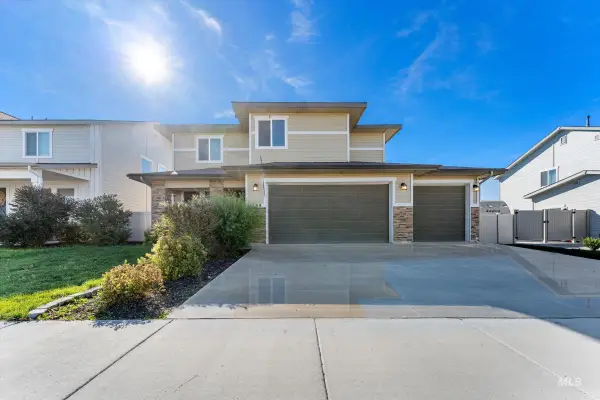 $460,000Active4 beds 7 baths2,496 sq. ft.
$460,000Active4 beds 7 baths2,496 sq. ft.11259 Sopris Loop, Caldwell, ID 83605
MLS# 98967795Listed by: FATHOM REALTY 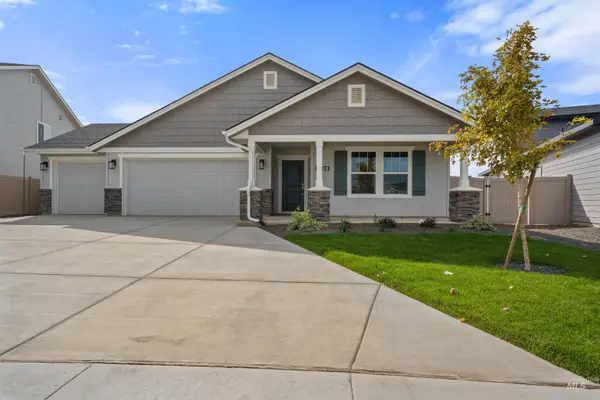 $471,947Pending3 beds 2 baths2,009 sq. ft.
$471,947Pending3 beds 2 baths2,009 sq. ft.19426 Snowyside Way, Caldwell, ID 83605
MLS# 98967788Listed by: HUBBLE HOMES, LLC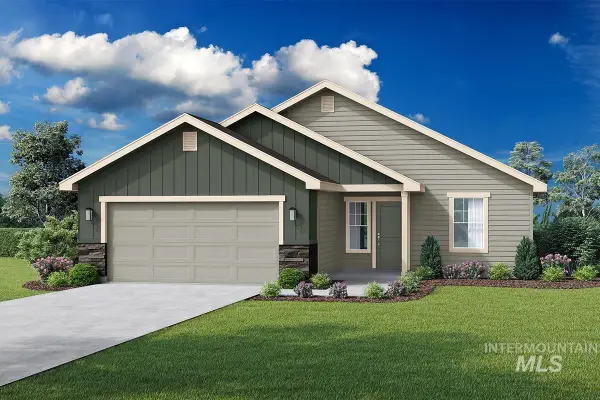 $371,030Pending3 beds 2 baths1,446 sq. ft.
$371,030Pending3 beds 2 baths1,446 sq. ft.19402 Snowyside Way, Caldwell, ID 83605
MLS# 98967791Listed by: HUBBLE HOMES, LLC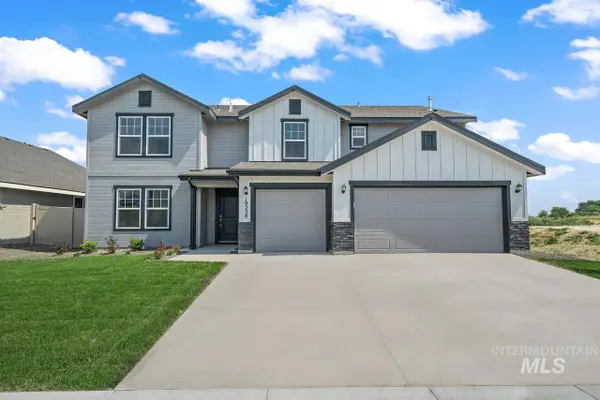 $482,834Pending4 beds 4 baths3,064 sq. ft.
$482,834Pending4 beds 4 baths3,064 sq. ft.19447 Snowyside Way, Caldwell, ID 83605
MLS# 98967793Listed by: HUBBLE HOMES, LLC- New
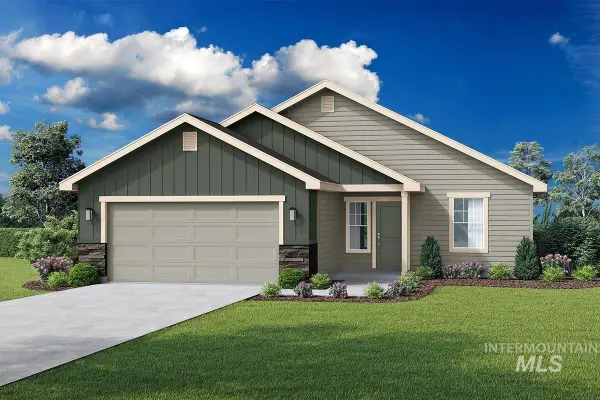 $365,990Active3 beds 2 baths1,446 sq. ft.
$365,990Active3 beds 2 baths1,446 sq. ft.19427 Snowyside Way, Caldwell, ID 83605
MLS# 98967722Listed by: HUBBLE HOMES, LLC - New
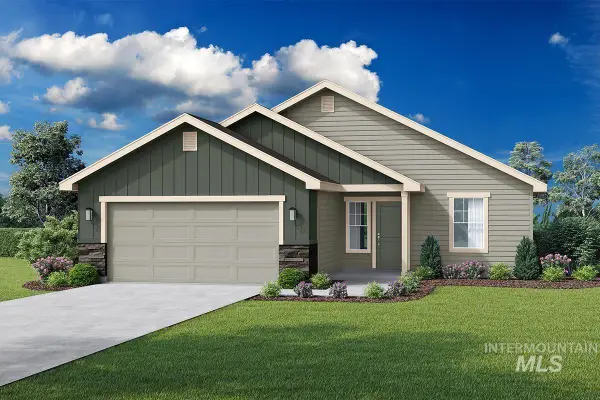 $355,990Active3 beds 2 baths1,446 sq. ft.
$355,990Active3 beds 2 baths1,446 sq. ft.19439 Snowyside Way, Caldwell, ID 83605
MLS# 98967723Listed by: HUBBLE HOMES, LLC - New
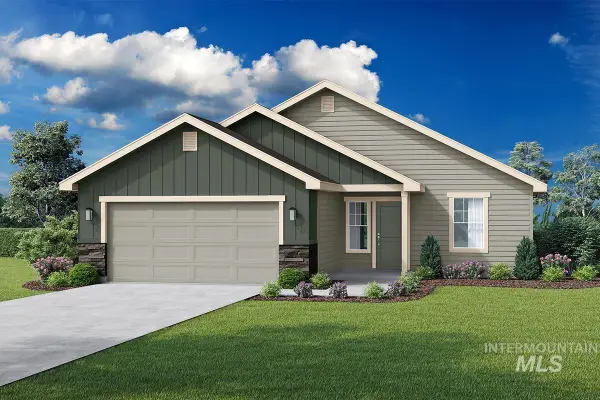 $368,990Active3 beds 2 baths1,446 sq. ft.
$368,990Active3 beds 2 baths1,446 sq. ft.19476 Snowyside Way, Caldwell, ID 83605
MLS# 98967724Listed by: HUBBLE HOMES, LLC
