15698 Yoder Ave, Caldwell, ID 83607
Local realty services provided by:ERA West Wind Real Estate
Listed by: bonny smithMain: 208-890-7776
Office: exp realty, llc.
MLS#:98963685
Source:ID_IMLS
Price summary
- Price:$975,000
- Price per sq. ft.:$190.5
About this home
Must See this beautiful blend of modern amenities and vintage charm! 2.12-acres w/private pool, sports court, basketball/tennis/pickleball, horse/livestock pasture, hobby farm with fenced backyard. No HOA! Delightful surprises around every corner in this custom ranch entertainment home with fully finished basement. Four large bedrooms on the main level, including a luxurious primary suite. Brand new plush carpet in all bedrooms! Head down the groovy spiral staircase to the inviting entertainment area for a stylish setting to host friends & family. Three potential bedrooms downstairs, with a built-in dry sauna, XL utility room, full bath, spacious office, wet bar, game rm, 3rd fireplace, & garage-access cold storage room. **2** laundry hookups—one on each level, for added convenience, plus laundry chute! Step outside to your own private oasis, with a private in-ground pool shimmering under the sun, & hot tub to melt away stress, while the deck, patio, & enormous recreation court create versatile spaces for outdoor relaxation & fun! Bring your animals to the pasture areas w/views of the Boise Mountains & neighboring farmland. RV parking and circle-drive. Lovely mature trees & landscaping. Backyard fully fenced. Roof is only 6 years old! Some furniture negotiable.
Contact an agent
Home facts
- Year built:1973
- Listing ID #:98963685
- Added:76 day(s) ago
- Updated:December 17, 2025 at 06:31 PM
Rooms and interior
- Bedrooms:7
- Total bathrooms:4
- Full bathrooms:4
- Living area:5,118 sq. ft.
Heating and cooling
- Cooling:Central Air
- Heating:Ceiling, Electric, Forced Air, Wood
Structure and exterior
- Roof:Composition
- Year built:1973
- Building area:5,118 sq. ft.
- Lot area:2.12 Acres
Schools
- High school:Vallivue
- Middle school:Vallivue Middle
- Elementary school:West Canyon
Utilities
- Water:Well
- Sewer:Septic Tank
Finances and disclosures
- Price:$975,000
- Price per sq. ft.:$190.5
- Tax amount:$4,240 (2025)
New listings near 15698 Yoder Ave
- New
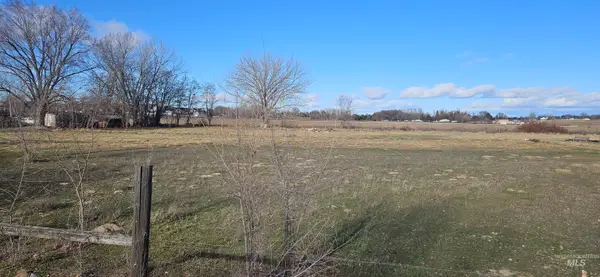 $325,000Active1.4 Acres
$325,000Active1.4 AcresTBA Willis Rd, Caldwell, ID 83607
MLS# 98969951Listed by: SILVERCREEK REALTY GROUP - New
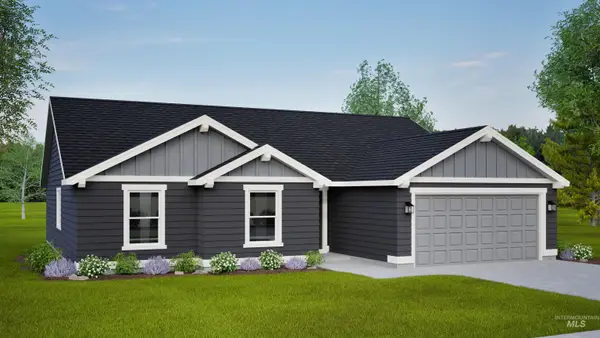 $419,990Active4 beds 2 baths1,692 sq. ft.
$419,990Active4 beds 2 baths1,692 sq. ft.11256 Bluefield Drive, Caldwell, ID 83605
MLS# 98969546Listed by: NEW HOME STAR IDAHO - Coming Soon
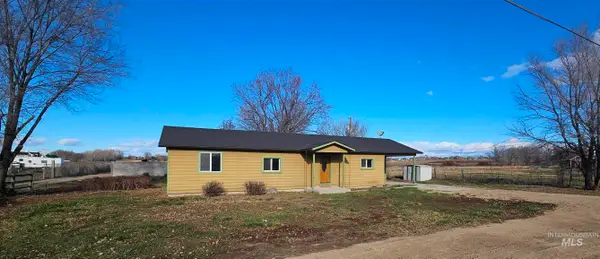 $534,900Coming Soon3 beds 2 baths
$534,900Coming Soon3 beds 2 baths14666 Willis Rd, Caldwell, ID 83607
MLS# 98969943Listed by: SILVERCREEK REALTY GROUP - New
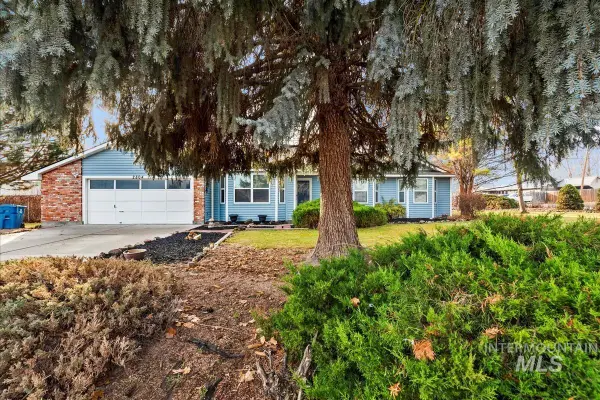 $399,900Active3 beds 2 baths1,620 sq. ft.
$399,900Active3 beds 2 baths1,620 sq. ft.2804 Hillcrest Ln, Caldwell, ID 83605
MLS# 98969941Listed by: KIM KELLEY REAL ESTATE LLC - Open Sat, 12:30 to 3:30pmNew
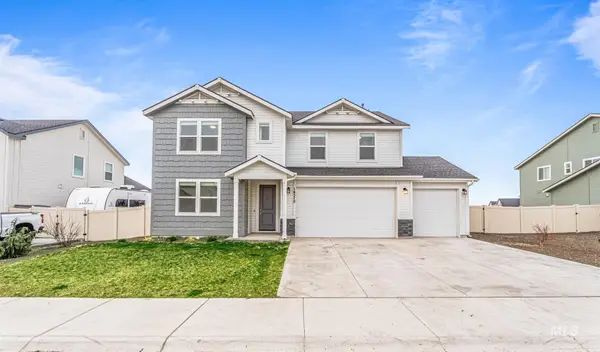 $508,000Active4 beds 3 baths2,609 sq. ft.
$508,000Active4 beds 3 baths2,609 sq. ft.14370 Fractus Dr, Caldwell, ID 83607
MLS# 98969939Listed by: CENTURY 21 NORTHSTAR - New
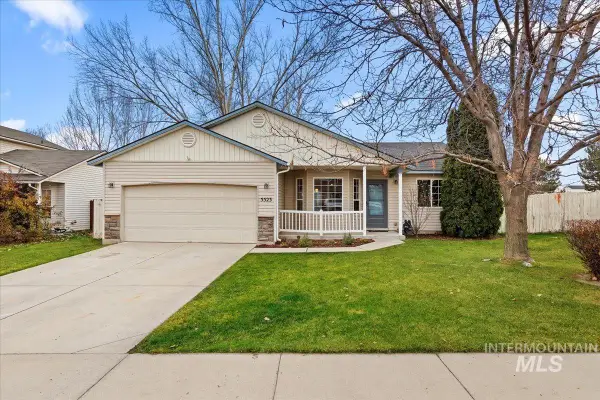 $339,900Active3 beds 2 baths1,125 sq. ft.
$339,900Active3 beds 2 baths1,125 sq. ft.5523 Ormsby Ave, Caldwell, ID 83607
MLS# 98969895Listed by: KELLER WILLIAMS REALTY BOISE 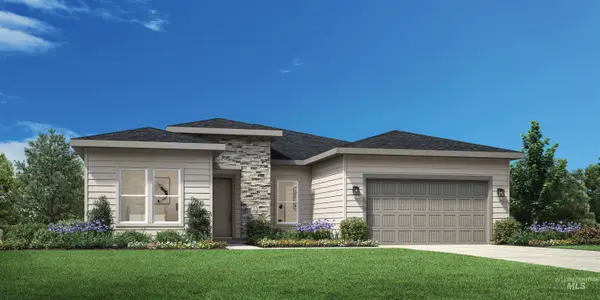 $549,000Pending3 beds 3 baths2,245 sq. ft.
$549,000Pending3 beds 3 baths2,245 sq. ft.5401 Sparky Ave, Caldwell, ID 83607
MLS# 98969813Listed by: TOLL BROTHERS REAL ESTATE, INC- New
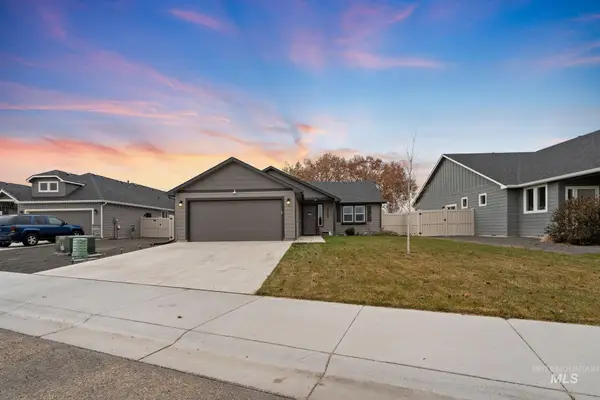 $345,000Active3 beds 2 baths1,148 sq. ft.
$345,000Active3 beds 2 baths1,148 sq. ft.4702 Kalispell Way, Caldwell, ID 83607
MLS# 98969777Listed by: PETERSON & ASSOCIATES REALTORS, LLC - New
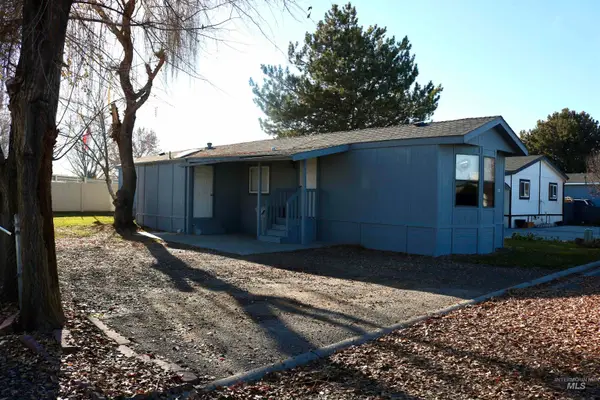 $84,900Active2 beds 1 baths950 sq. ft.
$84,900Active2 beds 1 baths950 sq. ft.5015 Ustick Trlr #6 #6, Caldwell, ID 83605
MLS# 98969779Listed by: TEAM REALTY - New
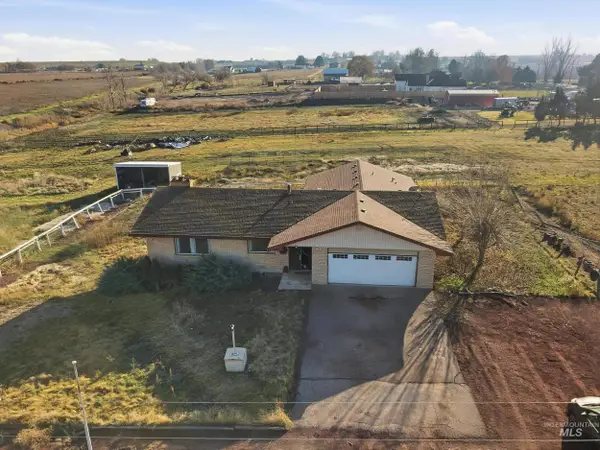 $650,000Active3 beds 3 baths2,814 sq. ft.
$650,000Active3 beds 3 baths2,814 sq. ft.16947 W Linden St, Caldwell, ID 83607
MLS# 98969768Listed by: SILVERCREEK REALTY GROUP
