16834 Long Meadow Dr, Caldwell, ID 83607
Local realty services provided by:ERA West Wind Real Estate
16834 Long Meadow Dr,Caldwell, ID 83607
$1,225,000
- 4 Beds
- 4 Baths
- 2,830 sq. ft.
- Single family
- Active
Listed by: mary visMain: 208-465-7770
Office: team realty
MLS#:98964627
Source:ID_IMLS
Price summary
- Price:$1,225,000
- Price per sq. ft.:$432.86
- Monthly HOA dues:$20.83
About this home
Gorgeous home nestled on 1 acre just minutes from local amenities. Step inside to admire the upscale interior. Huge open concept living, dining, & kitchen. Living room boasting remote fireplace & built in shelves while the kitchen is a dream come true w/ abundant cabinets & counters. Walk in pantry is amazing & fridge included. Huge primary suite accented w/200 sq ft walk in closet, double vanity, walk in shower. Mini master is complete with private bathroom and room to relax. Huge laundry room that doubles as a craft room with expansive cabinets and counters. Instant hot water on all sinks. Exceptional storage throughout. BOSO all season lights. This home is an entertainers dream that offers endless opportunities for fun. The putting green, cornhole area and the expansive 30 x 20 covered patio will keep your guests entertained. The patio is complete with a TV, Remote built in fireplace, outdoor furniture. Professional landscaping that is 2nd to none. Enjoy relaxing around the fireplace & the gorgeous waterfall while gazing at the beautiful view. This home and property is truly a slice of country paradise. It is better than new, with all the final touches completed.
Contact an agent
Home facts
- Year built:2023
- Listing ID #:98964627
- Added:65 day(s) ago
- Updated:December 17, 2025 at 06:31 PM
Rooms and interior
- Bedrooms:4
- Total bathrooms:4
- Full bathrooms:4
- Living area:2,830 sq. ft.
Heating and cooling
- Cooling:Central Air
- Heating:Electric, Forced Air, Heat Pump
Structure and exterior
- Roof:Architectural Style
- Year built:2023
- Building area:2,830 sq. ft.
- Lot area:1 Acres
Schools
- High school:Vallivue
- Middle school:Vallivue Middle
- Elementary school:West Canyon
Utilities
- Water:Community Service
- Sewer:Septic Tank
Finances and disclosures
- Price:$1,225,000
- Price per sq. ft.:$432.86
- Tax amount:$5,451 (2025)
New listings near 16834 Long Meadow Dr
- New
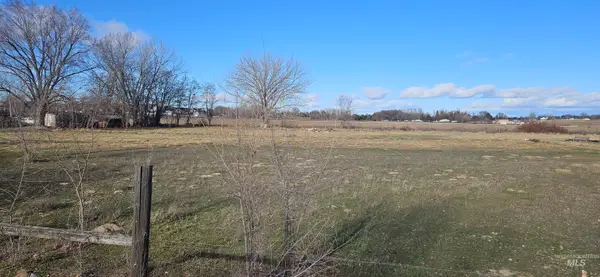 $325,000Active1.4 Acres
$325,000Active1.4 AcresTBA Willis Rd, Caldwell, ID 83607
MLS# 98969951Listed by: SILVERCREEK REALTY GROUP - New
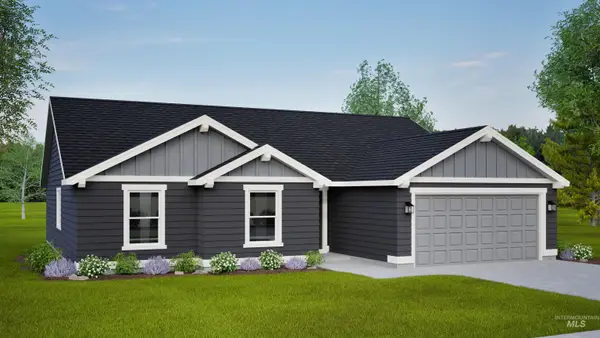 $419,990Active4 beds 2 baths1,692 sq. ft.
$419,990Active4 beds 2 baths1,692 sq. ft.11256 Bluefield Drive, Caldwell, ID 83605
MLS# 98969546Listed by: NEW HOME STAR IDAHO - Coming Soon
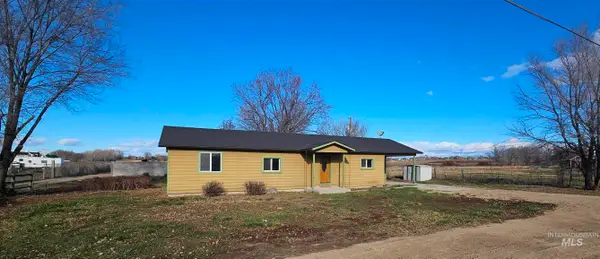 $534,900Coming Soon3 beds 2 baths
$534,900Coming Soon3 beds 2 baths14666 Willis Rd, Caldwell, ID 83607
MLS# 98969943Listed by: SILVERCREEK REALTY GROUP - New
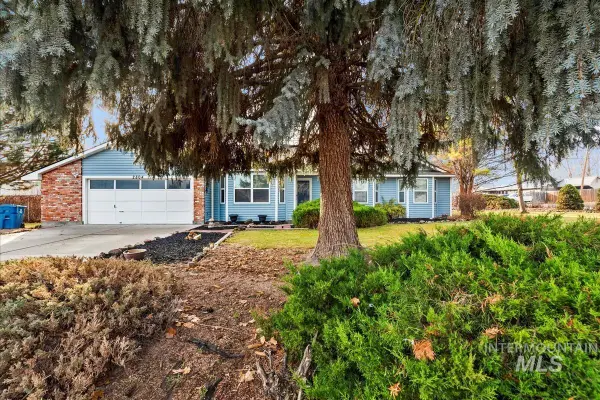 $399,900Active3 beds 2 baths1,620 sq. ft.
$399,900Active3 beds 2 baths1,620 sq. ft.2804 Hillcrest Ln, Caldwell, ID 83605
MLS# 98969941Listed by: KIM KELLEY REAL ESTATE LLC - Open Sat, 12:30 to 3:30pmNew
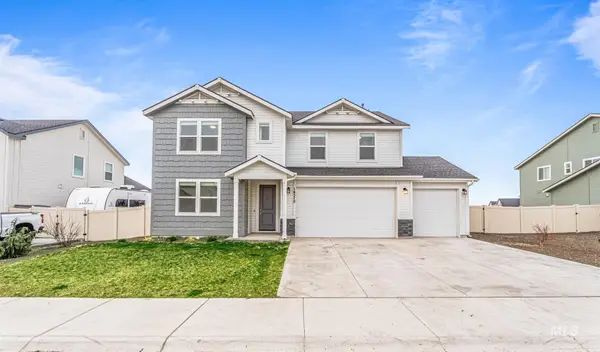 $508,000Active4 beds 3 baths2,609 sq. ft.
$508,000Active4 beds 3 baths2,609 sq. ft.14370 Fractus Dr, Caldwell, ID 83607
MLS# 98969939Listed by: CENTURY 21 NORTHSTAR - New
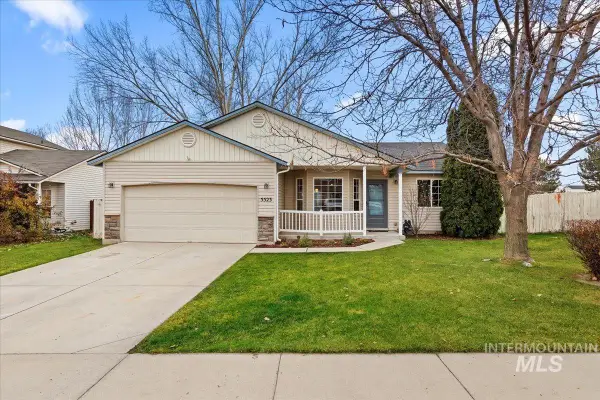 $339,900Active3 beds 2 baths1,125 sq. ft.
$339,900Active3 beds 2 baths1,125 sq. ft.5523 Ormsby Ave, Caldwell, ID 83607
MLS# 98969895Listed by: KELLER WILLIAMS REALTY BOISE 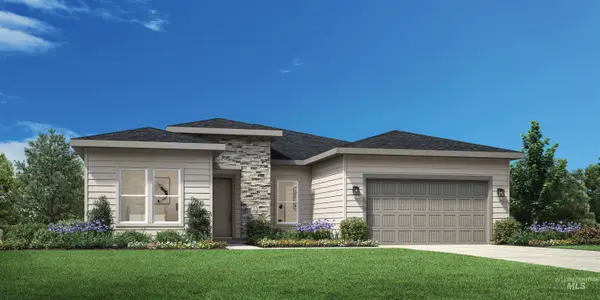 $549,000Pending3 beds 3 baths2,245 sq. ft.
$549,000Pending3 beds 3 baths2,245 sq. ft.5401 Sparky Ave, Caldwell, ID 83607
MLS# 98969813Listed by: TOLL BROTHERS REAL ESTATE, INC- New
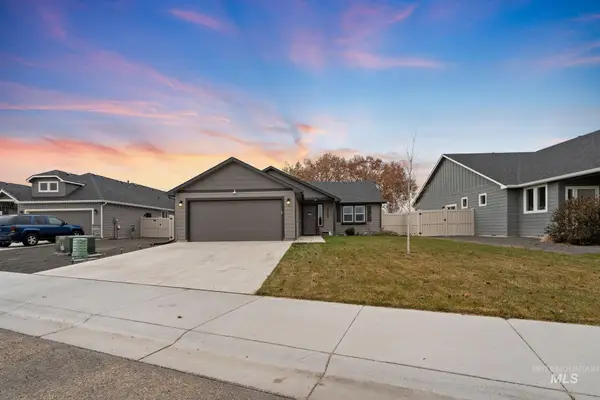 $345,000Active3 beds 2 baths1,148 sq. ft.
$345,000Active3 beds 2 baths1,148 sq. ft.4702 Kalispell Way, Caldwell, ID 83607
MLS# 98969777Listed by: PETERSON & ASSOCIATES REALTORS, LLC - New
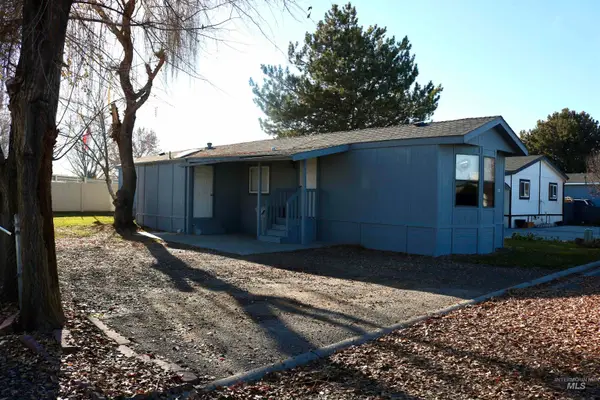 $84,900Active2 beds 1 baths950 sq. ft.
$84,900Active2 beds 1 baths950 sq. ft.5015 Ustick Trlr #6 #6, Caldwell, ID 83605
MLS# 98969779Listed by: TEAM REALTY - New
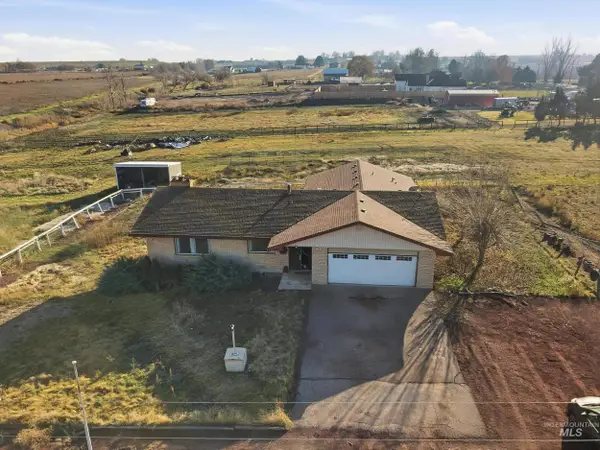 $650,000Active3 beds 3 baths2,814 sq. ft.
$650,000Active3 beds 3 baths2,814 sq. ft.16947 W Linden St, Caldwell, ID 83607
MLS# 98969768Listed by: SILVERCREEK REALTY GROUP
