16914 Spring Meadow Dr., Caldwell, ID 83607
Local realty services provided by:ERA West Wind Real Estate
Listed by: kerigan morrisMain: 208-377-0422
Office: silvercreek realty group
MLS#:98954418
Source:ID_IMLS
Price summary
- Price:$999,900
- Price per sq. ft.:$402.86
- Monthly HOA dues:$20.83
About this home
Custom Idaho Retreat with Shop – Spacious, Peaceful, and Ready to Live In Leave the traffic and noise behind. This 2,482 sq. ft. custom-built home in Caldwell, Idaho offers the rural lifestyle you’ve been craving—with wide open skies, full privacy landscaping, and a 1,150 sq. ft. shop for RVs, hobbies, or serious storage. Inside, enjoy open-concept living with a bright great room, chef’s kitchen, and cozy breakfast nook. The kitchen features a 48-inch freestanding range, deep sink with backyard views, and a full butler’s pantry with coffee bar, microwave, and drink fridge—perfect for hosting family or just enjoying a quiet morning. The primary suite is designed for comfort with a soaking tub, walk-in shower, dual vanities, and two fully custom closets. Smart-home features offer modern ease without the clutter. Set on a generous lot in a quiet neighborhood just outside Boise, this home gives you the space, safety, and freedom you’ve been looking for—with room to breathe.
Contact an agent
Home facts
- Year built:2025
- Listing ID #:98954418
- Added:214 day(s) ago
- Updated:February 10, 2026 at 08:36 AM
Rooms and interior
- Bedrooms:3
- Total bathrooms:3
- Full bathrooms:3
- Living area:2,482 sq. ft.
Heating and cooling
- Cooling:Central Air
- Heating:Electric
Structure and exterior
- Roof:Architectural Style, Metal
- Year built:2025
- Building area:2,482 sq. ft.
- Lot area:1.04 Acres
Schools
- High school:Vallivue
- Middle school:Vallivue Middle
- Elementary school:West Canyon
Utilities
- Water:Shared Well
- Sewer:Septic Tank
Finances and disclosures
- Price:$999,900
- Price per sq. ft.:$402.86
- Tax amount:$250 (2025)
New listings near 16914 Spring Meadow Dr.
- New
 $519,000Active3 beds 3 baths2,123 sq. ft.
$519,000Active3 beds 3 baths2,123 sq. ft.5324 Sparky Ave, Caldwell, ID 83607
MLS# 98974639Listed by: TOLL BROTHERS REAL ESTATE, INC - New
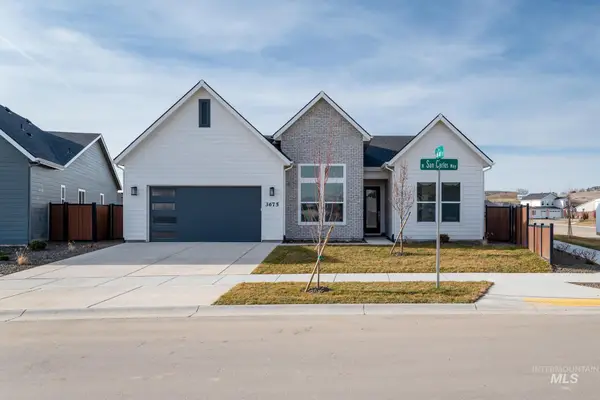 $559,000Active3 beds 3 baths2,353 sq. ft.
$559,000Active3 beds 3 baths2,353 sq. ft.5318 Sparky Ave, Caldwell, ID 83607
MLS# 98974640Listed by: TOLL BROTHERS REAL ESTATE, INC - New
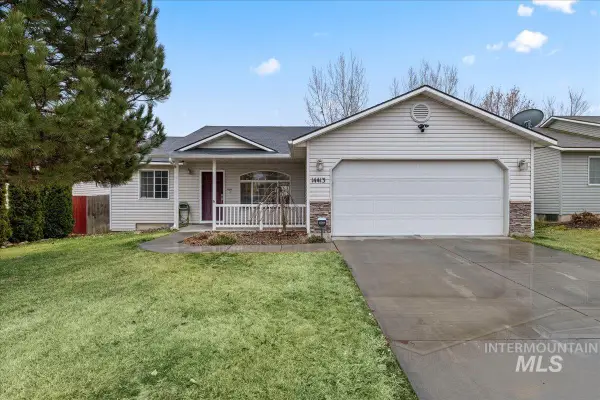 $335,000Active3 beds 2 baths1,340 sq. ft.
$335,000Active3 beds 2 baths1,340 sq. ft.14413 Gresham Dr, Caldwell, ID 83607
MLS# 98974642Listed by: COMPASS RE - New
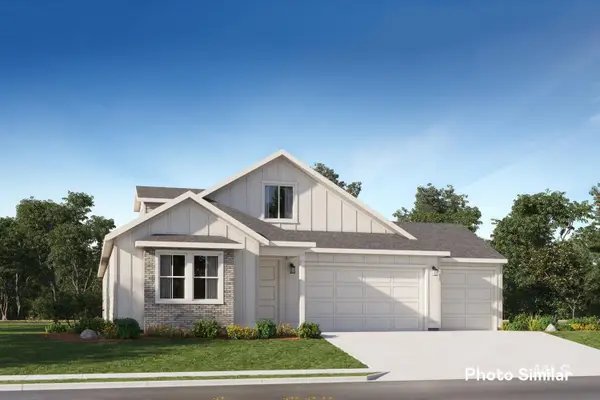 $591,400Active4 beds 3 baths2,371 sq. ft.
$591,400Active4 beds 3 baths2,371 sq. ft.15123 Cloud Crest Ave, Caldwell, ID 83607
MLS# 98974417Listed by: LENNAR SALES CORP - New
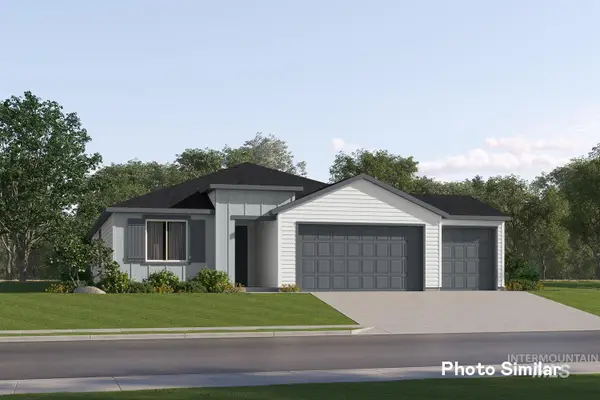 $486,900Active4 beds 2 baths2,070 sq. ft.
$486,900Active4 beds 2 baths2,070 sq. ft.15056 Lenticular Ave, Caldwell, ID 83607
MLS# 98974421Listed by: LENNAR SALES CORP - New
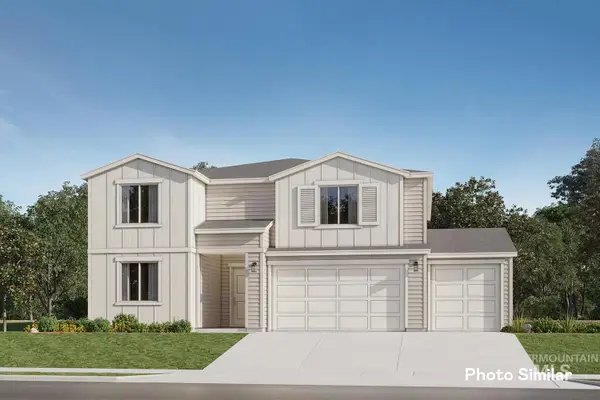 $509,900Active3 beds 3 baths2,630 sq. ft.
$509,900Active3 beds 3 baths2,630 sq. ft.15215 Lenticular Ave, Caldwell, ID 83607
MLS# 98974424Listed by: LENNAR SALES CORP - New
 $405,000Active3 beds 2 baths1,200 sq. ft.
$405,000Active3 beds 2 baths1,200 sq. ft.1907 Oregon Lane, Caldwell, ID 83605
MLS# 98974437Listed by: EXP REALTY, LLC - New
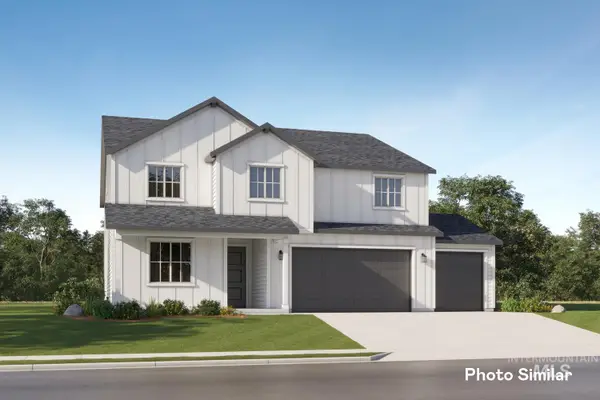 $583,400Active5 beds 3 baths2,800 sq. ft.
$583,400Active5 beds 3 baths2,800 sq. ft.15147 Cloud Crest Ave, Caldwell, ID 83607
MLS# 98974414Listed by: LENNAR SALES CORP - Open Sat, 1 to 3pmNew
 $438,000Active3 beds 2 baths2,266 sq. ft.
$438,000Active3 beds 2 baths2,266 sq. ft.1204 Teton Ave, Caldwell, ID 83605
MLS# 98974392Listed by: POWERHOUSE REAL ESTATE GROUP - New
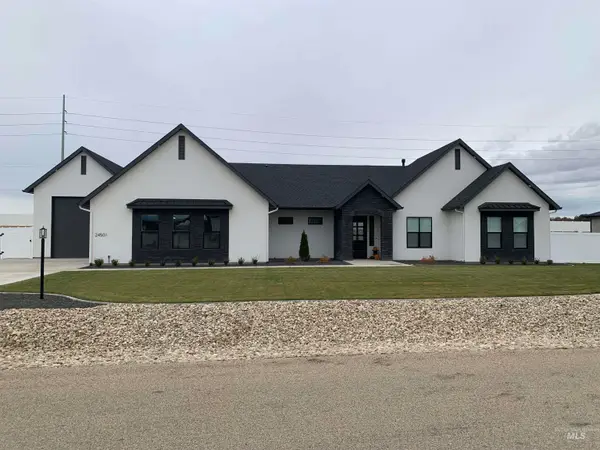 $1,099,000Active3 beds 3 baths3,045 sq. ft.
$1,099,000Active3 beds 3 baths3,045 sq. ft.24501 Himark Way, Caldwell, ID 83607
MLS# 98974368Listed by: LANDMARK REALTORS

