19283 Osane Way, Caldwell, ID 83605
Local realty services provided by:ERA West Wind Real Estate
Listed by:nicole follmer
Office:new home star idaho
MLS#:98959238
Source:ID_IMLS
Price summary
- Price:$414,990
- Price per sq. ft.:$263.65
- Monthly HOA dues:$45.83
About this home
The 1,574 sq ft Hudson is an efficiently designed single-level home offering both space and comfort. The open kitchen is a chef’s dream with abundant counter space, quartz countertops, ample cabinetry, a large breakfast bar, and a gas range. Laminate flooring extends through the main living areas, kitchen, and dining room. The spacious living room and adjoining dining area create the perfect space for entertaining. The private main suite features a dual vanity bath with a glass-enclosed walk-in shower. Two additional bedrooms share a full bath, completing this well-planned home. Enjoy a 12-foot covered patio and a fully fenced, landscaped backyard with no back neighbors—ideal for relaxation or play. ** Limited Time Savings! - Get up to $25,000 to use your way OR lock in a 4.99% FHA OR a 5.25% Conventional. Contact us to learn more. **
Contact an agent
Home facts
- Year built:2025
- Listing ID #:98959238
- Added:39 day(s) ago
- Updated:October 02, 2025 at 05:36 PM
Rooms and interior
- Bedrooms:3
- Total bathrooms:2
- Full bathrooms:2
- Living area:1,574 sq. ft.
Heating and cooling
- Cooling:Central Air
- Heating:Ceiling, Forced Air, Natural Gas
Structure and exterior
- Roof:Architectural Style, Composition
- Year built:2025
- Building area:1,574 sq. ft.
- Lot area:0.18 Acres
Schools
- High school:Ridgevue
- Middle school:Summitvue
- Elementary school:East Canyon
Utilities
- Water:City Service
Finances and disclosures
- Price:$414,990
- Price per sq. ft.:$263.65
New listings near 19283 Osane Way
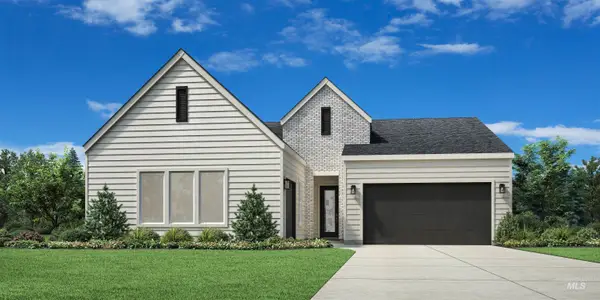 $505,000Pending3 beds 3 baths2,123 sq. ft.
$505,000Pending3 beds 3 baths2,123 sq. ft.5413 Sparky Ave, Caldwell, ID 83607
MLS# 98963509Listed by: TOLL BROTHERS REAL ESTATE, INC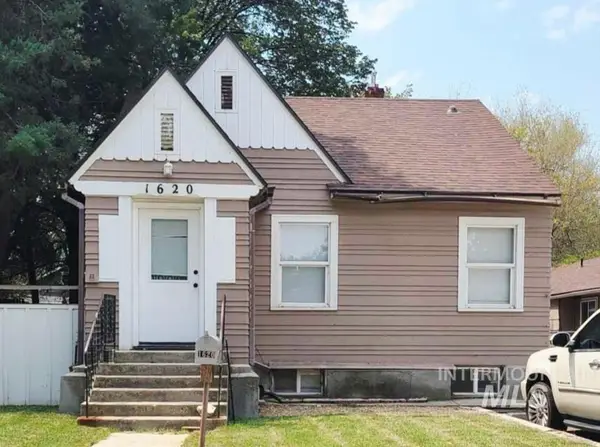 $685,000Pending-- beds -- baths4,945 sq. ft.
$685,000Pending-- beds -- baths4,945 sq. ft.1616 Everett, Caldwell, ID 83605
MLS# 98963484Listed by: SILVERCREEK REALTY GROUP- New
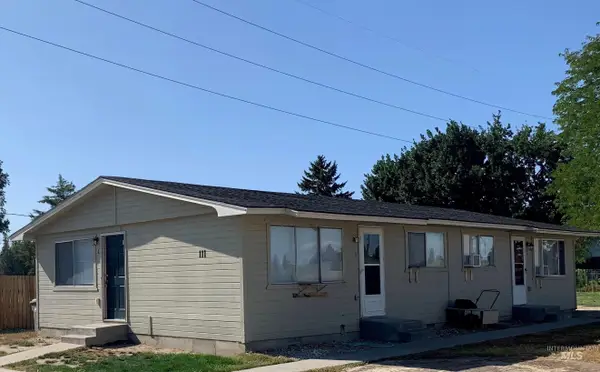 $230,000Active4 beds 2 baths1,364 sq. ft.
$230,000Active4 beds 2 baths1,364 sq. ft.111 Madison St, Caldwell, ID 83605
MLS# 98963409Listed by: EXP REALTY, LLC - New
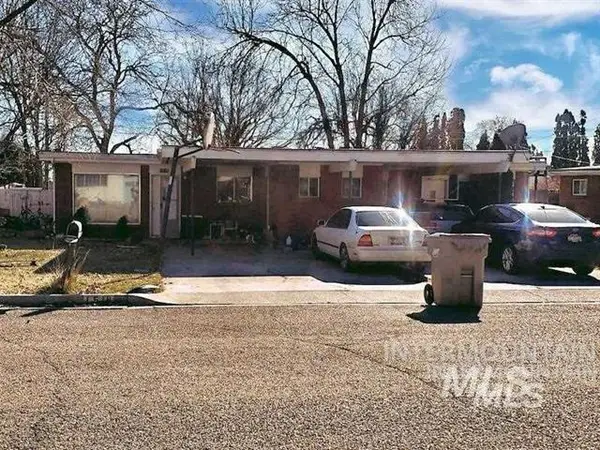 $299,000Active4 beds 2 baths1,836 sq. ft.
$299,000Active4 beds 2 baths1,836 sq. ft.1516-1518 Monte Vista, Caldwell, ID 83605
MLS# 98963407Listed by: EXP REALTY, LLC - New
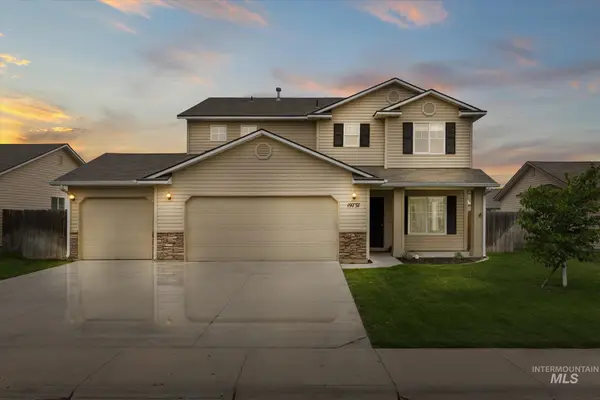 $410,000Active4 beds 3 baths2,010 sq. ft.
$410,000Active4 beds 3 baths2,010 sq. ft.19737 Alleghenny Way, Caldwell, ID 83605
MLS# 98963395Listed by: RE/MAX ADVISORS - New
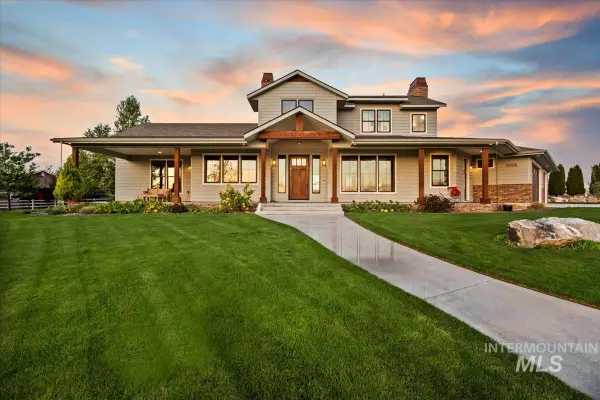 $1,265,000Active3 beds 3 baths3,671 sq. ft.
$1,265,000Active3 beds 3 baths3,671 sq. ft.11326 W Rio Rd, Caldwell, ID 83607
MLS# 98963390Listed by: REDFIN CORPORATION - Open Sat, 1 to 3pmNew
 $479,900Active3 beds 2 baths2,746 sq. ft.
$479,900Active3 beds 2 baths2,746 sq. ft.1805 Everett Street, Caldwell, ID 83605
MLS# 98963382Listed by: GROUP ONE SOTHEBY'S INT'L REALTY - New
 $499,900Active3 beds 2 baths2,208 sq. ft.
$499,900Active3 beds 2 baths2,208 sq. ft.14162 Silver Lining Dr, Caldwell, ID 83607
MLS# 98963359Listed by: TEAM REALTY - New
 $499,000Active3 beds 3 baths1,056 sq. ft.
$499,000Active3 beds 3 baths1,056 sq. ft.3512 Wolf Lane, Caldwell, ID 83607
MLS# 98963366Listed by: CENTURY 21 NORTHSTAR - New
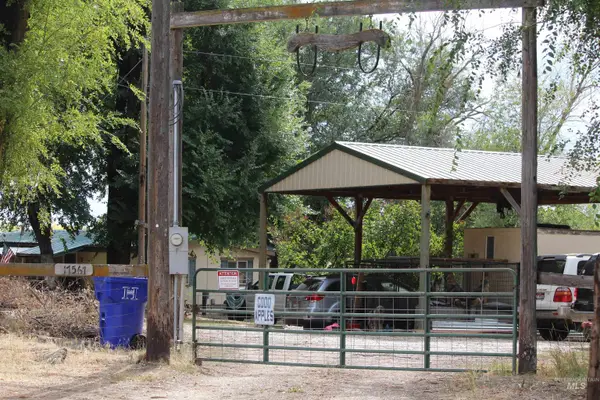 $569,000Active3 beds 2 baths1,056 sq. ft.
$569,000Active3 beds 2 baths1,056 sq. ft.17567 Hollow Road, Caldwell, ID 83607
MLS# 98963357Listed by: MURPHY REALTY, LLC
