19476 Brush Creek Ave, Caldwell, ID 83605
Local realty services provided by:ERA West Wind Real Estate
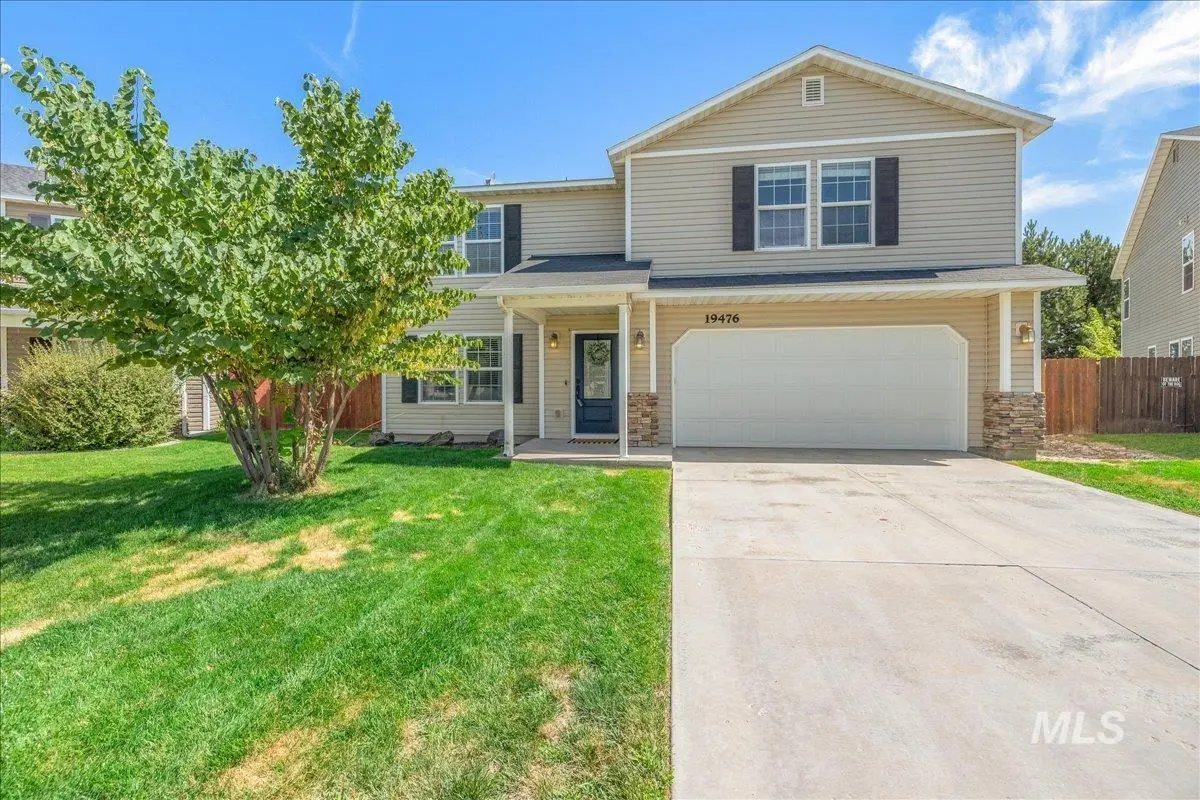

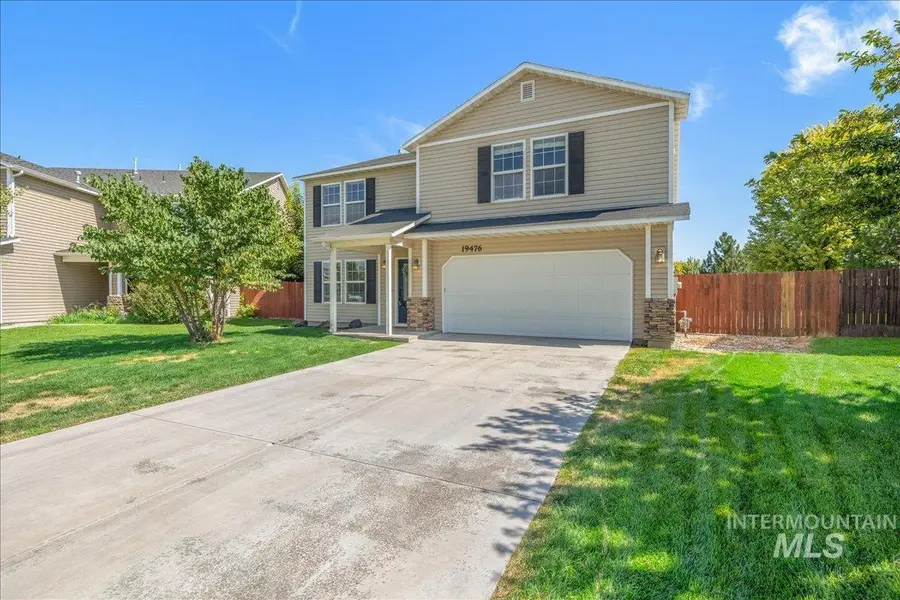
Listed by:angela mae schlagel
Office:homes of idaho
MLS#:98958065
Source:ID_IMLS
Price summary
- Price:$425,000
- Price per sq. ft.:$155.56
- Monthly HOA dues:$30.83
About this home
This Home Lives Large! Perfectly situated near the highly sought amenities of schools, shopping & entertainment, it combines everyday convenience with exceptional comfort. You will love the easy access to I-84 in both Caldwell & Nampa, & weekends are a delight with all your wants & needs just a few miles from Home. Inside, you’ll find all new interior paint & carpet, a dual-zone HVAC system for year-round comfort & extras like a Ring doorbell with an additional security system option. The floor plan offers two spacious living rooms, an open kitchen/dining area & a generous 8x6 fully-shelved pantry with bonus under-stair storage. Upstairs Welcomes with an open loft. The huge master ensuite boasts a soaker tub & an impressive 11x8 walk-in closet. Step outside to a very large backyard with mature landscaping, curbed flower beds with decorative rock & a cozy firepit for evening gatherings. The expansive 15x40 back patio is perfect for entertaining or simply enjoying Idaho’s beautiful sunrises.
Contact an agent
Home facts
- Year built:2008
- Listing Id #:98958065
- Added:1 day(s) ago
- Updated:August 14, 2025 at 01:38 AM
Rooms and interior
- Bedrooms:4
- Total bathrooms:3
- Full bathrooms:3
- Living area:2,732 sq. ft.
Heating and cooling
- Cooling:Central Air
- Heating:Forced Air, Natural Gas
Structure and exterior
- Roof:Composition
- Year built:2008
- Building area:2,732 sq. ft.
- Lot area:0.27 Acres
Schools
- High school:Vallivue
- Middle school:Summitvue
- Elementary school:Skyway
Utilities
- Water:City Service
Finances and disclosures
- Price:$425,000
- Price per sq. ft.:$155.56
- Tax amount:$2,265 (2024)
New listings near 19476 Brush Creek Ave
- New
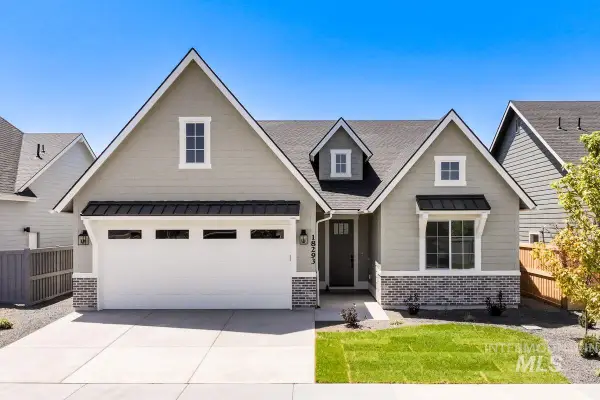 $534,900Active3 beds 3 baths2,136 sq. ft.
$534,900Active3 beds 3 baths2,136 sq. ft.10351 Stony Oak St, Nampa, ID 83687
MLS# 98958147Listed by: BOISE PREMIER REAL ESTATE - New
 $335,000Active3 beds 2 baths1,122 sq. ft.
$335,000Active3 beds 2 baths1,122 sq. ft.13648 Orlando St, Caldwell, ID 83607
MLS# 98958136Listed by: SILVERCREEK REALTY GROUP - New
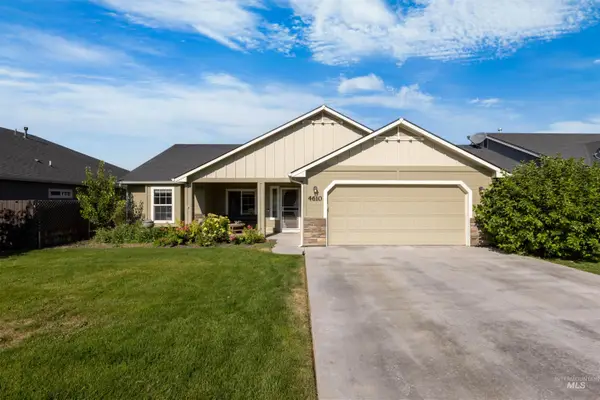 $379,900Active3 beds 2 baths1,456 sq. ft.
$379,900Active3 beds 2 baths1,456 sq. ft.4610 Equinox, Caldwell, ID 83607
MLS# 98958144Listed by: SILVERCREEK REALTY GROUP - New
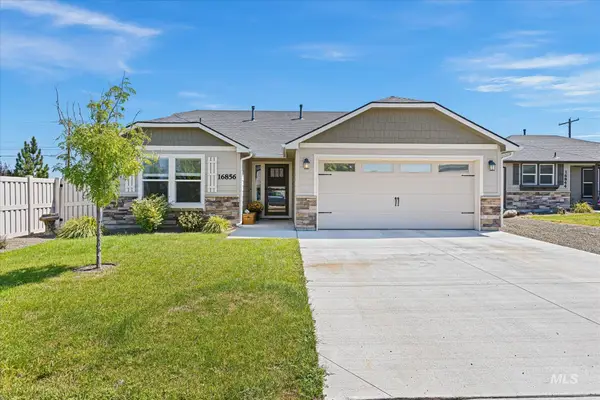 $374,900Active3 beds 2 baths1,408 sq. ft.
$374,900Active3 beds 2 baths1,408 sq. ft.16856 Suffolk Ave, Caldwell, ID 83607
MLS# 98958117Listed by: WINDERMERE REAL ESTATE PROFESSIONALS - New
 $399,900Active4.53 Acres
$399,900Active4.53 AcresTBD Upper Pleasant Ridge Rd., Caldwell, ID 83607
MLS# 98958089Listed by: RE/MAX EXECUTIVES - New
 $359,990Active3 beds 2 baths1,522 sq. ft.
$359,990Active3 beds 2 baths1,522 sq. ft.19618 Delmarva Ave., Caldwell, ID 83605
MLS# 98958099Listed by: HOMES OF IDAHO - New
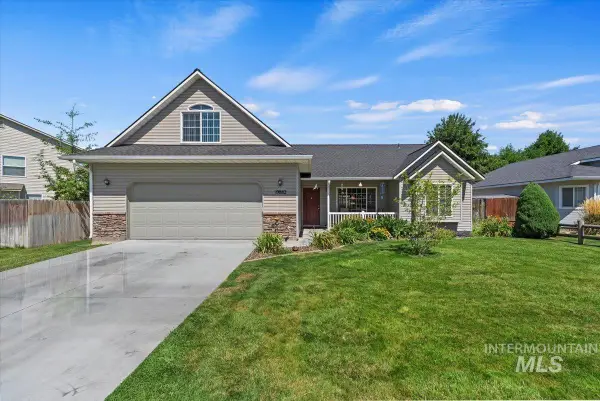 $380,000Active3 beds 2 baths1,504 sq. ft.
$380,000Active3 beds 2 baths1,504 sq. ft.19882 Kennebec Way, Caldwell, ID 83607
MLS# 98958084Listed by: COLDWELL BANKER TOMLINSON - New
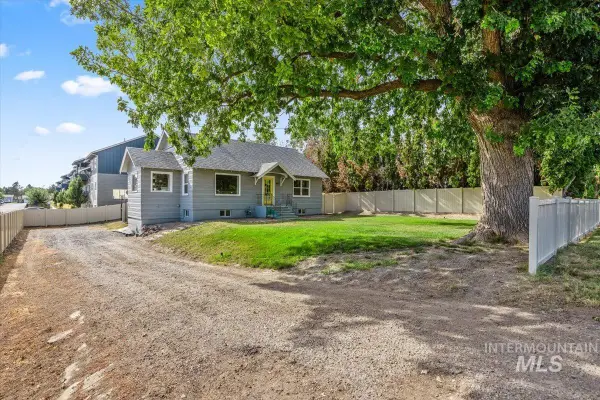 $460,000Active4 beds 2 baths2,640 sq. ft.
$460,000Active4 beds 2 baths2,640 sq. ft.1802 S Kimball Ave., Caldwell, ID 83605
MLS# 98958045Listed by: EXP REALTY, LLC - New
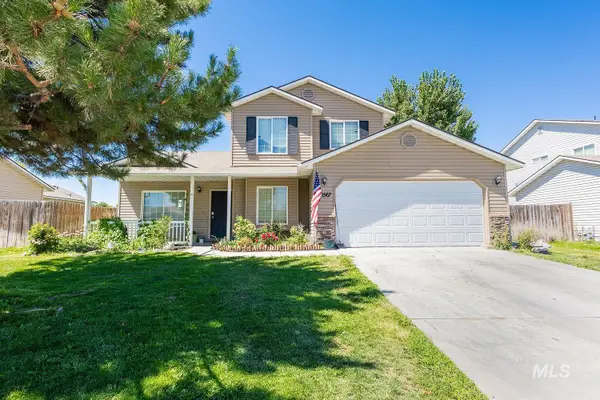 $350,000Active4 beds 3 baths902 sq. ft.
$350,000Active4 beds 3 baths902 sq. ft.16567 Sadie Ave., Caldwell, ID 83607
MLS# 98958029Listed by: LPT REALTY
