19636 Hartford Ave, Caldwell, ID 83605
Local realty services provided by:ERA West Wind Real Estate
19636 Hartford Ave,Caldwell, ID 83605
$359,999
- 4 Beds
- 2 Baths
- 1,441 sq. ft.
- Single family
- Active
Listed by: randall dusenbury, monique zehnerMain: 208-377-2999
Office: finding 43 real estate
MLS#:98962971
Source:ID_IMLS
Price summary
- Price:$359,999
- Price per sq. ft.:$249.83
- Monthly HOA dues:$11.58
About this home
Take advantage of this opportunity to own an incredible 4 bedroom home with an additional large bonus area/flex space! This single-owner home has been meticulously maintained! The kitchen features a full tile backsplash, a corner pantry, and gas stove! The living/dining area has a vaulted ceiling, creating an open, airy feel with abundant natural light. The backyard retreat has brand new vinyl fencing, a spacious and attractive storage shed, an extended patio, and garden beds. Split bedroom floorplan offers privacy and versatility. Primary bedroom bath features step-in shower and separate, roomy walk-in closet. This incredibly efficient floorplan lives large, providing you all the rooms you need, and an additional flex space for hobbies, an office, workout room – whatever you need! Great location, close to the interstate or Chinden Blvd. for an stress-free commute if needed! Be sure to inquire regarding the special financing program that this home qualifies for, which can save you $$$ on your monthly payment.
Contact an agent
Home facts
- Year built:2016
- Listing ID #:98962971
- Added:54 day(s) ago
- Updated:November 20, 2025 at 03:14 PM
Rooms and interior
- Bedrooms:4
- Total bathrooms:2
- Full bathrooms:2
- Living area:1,441 sq. ft.
Heating and cooling
- Cooling:Central Air
- Heating:Forced Air, Natural Gas
Structure and exterior
- Roof:Composition
- Year built:2016
- Building area:1,441 sq. ft.
- Lot area:0.15 Acres
Schools
- High school:Ridgevue
- Middle school:Summitvue
- Elementary school:Skyway
Utilities
- Water:City Service
Finances and disclosures
- Price:$359,999
- Price per sq. ft.:$249.83
- Tax amount:$1,356 (2024)
New listings near 19636 Hartford Ave
- New
 $385,000Active3 beds 2 baths1,466 sq. ft.
$385,000Active3 beds 2 baths1,466 sq. ft.17703 Jackson Ridge Way, Nampa, ID 83687
MLS# 98967920Listed by: HOMES OF IDAHO  $436,324Pending3 beds 2 baths1,800 sq. ft.
$436,324Pending3 beds 2 baths1,800 sq. ft.11192 Bluefield Dr #12/11, Caldwell, ID 83605
MLS# 98967902Listed by: NEW HOME STAR IDAHO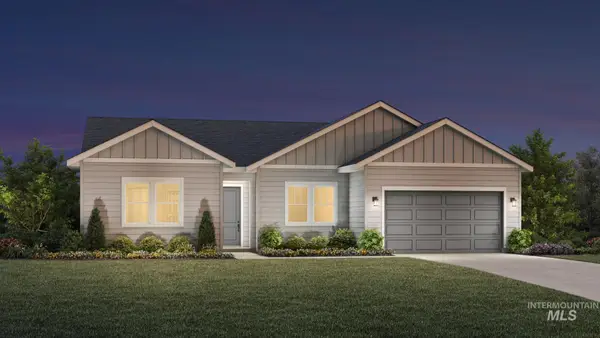 $466,995Active3 beds 3 baths2,247 sq. ft.
$466,995Active3 beds 3 baths2,247 sq. ft.14807 Boatwatch Dr, Caldwell, ID 83607
MLS# 98963298Listed by: TOLL BROTHERS REAL ESTATE, INC- New
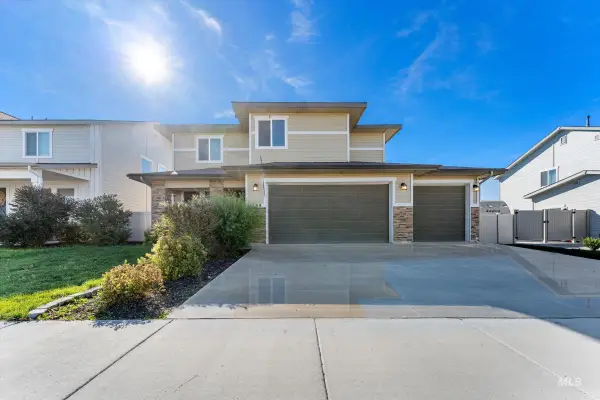 $460,000Active4 beds 7 baths2,496 sq. ft.
$460,000Active4 beds 7 baths2,496 sq. ft.11259 Sopris Loop, Caldwell, ID 83605
MLS# 98967795Listed by: FATHOM REALTY 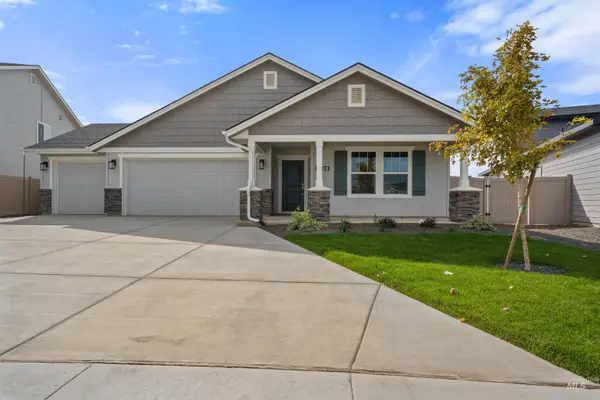 $471,947Pending3 beds 2 baths2,009 sq. ft.
$471,947Pending3 beds 2 baths2,009 sq. ft.19426 Snowyside Way, Caldwell, ID 83605
MLS# 98967788Listed by: HUBBLE HOMES, LLC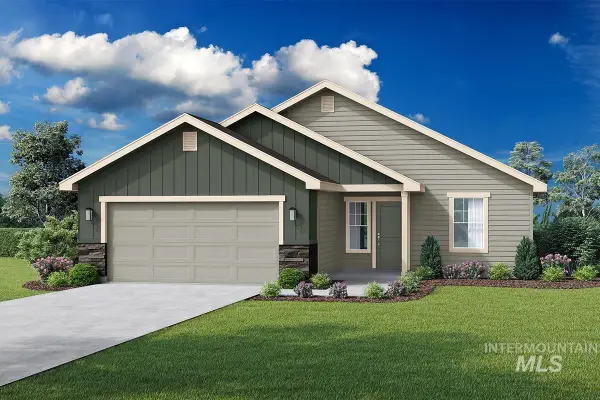 $371,030Pending3 beds 2 baths1,446 sq. ft.
$371,030Pending3 beds 2 baths1,446 sq. ft.19402 Snowyside Way, Caldwell, ID 83605
MLS# 98967791Listed by: HUBBLE HOMES, LLC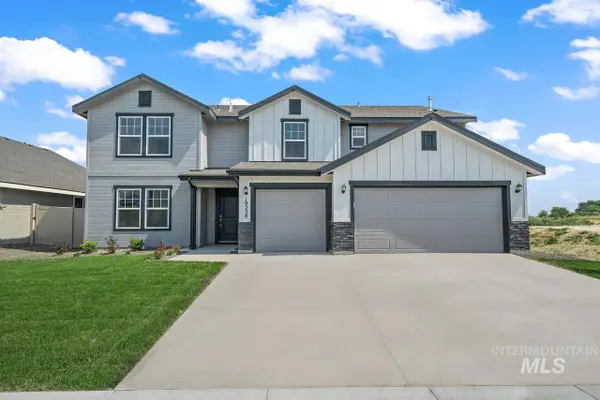 $482,834Pending4 beds 4 baths3,064 sq. ft.
$482,834Pending4 beds 4 baths3,064 sq. ft.19447 Snowyside Way, Caldwell, ID 83605
MLS# 98967793Listed by: HUBBLE HOMES, LLC- New
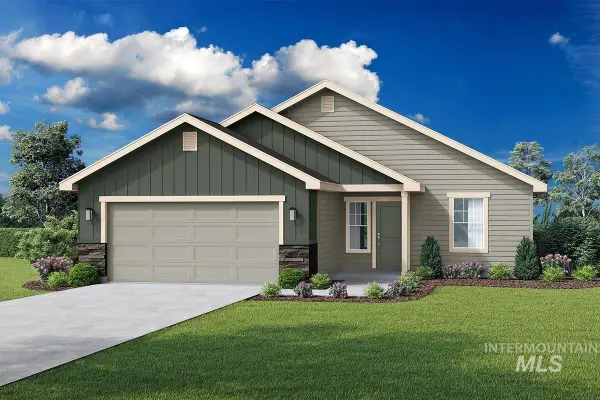 $365,990Active3 beds 2 baths1,446 sq. ft.
$365,990Active3 beds 2 baths1,446 sq. ft.19427 Snowyside Way, Caldwell, ID 83605
MLS# 98967722Listed by: HUBBLE HOMES, LLC - New
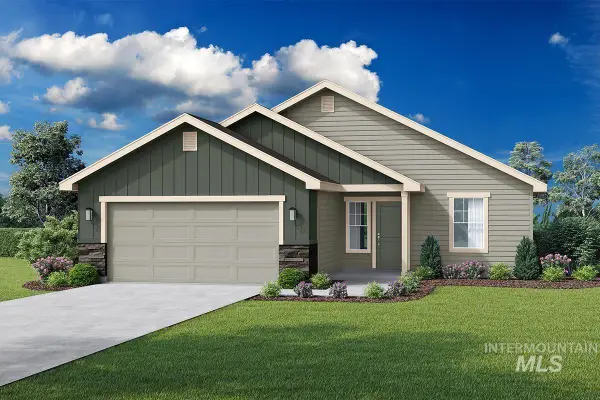 $355,990Active3 beds 2 baths1,446 sq. ft.
$355,990Active3 beds 2 baths1,446 sq. ft.19439 Snowyside Way, Caldwell, ID 83605
MLS# 98967723Listed by: HUBBLE HOMES, LLC - New
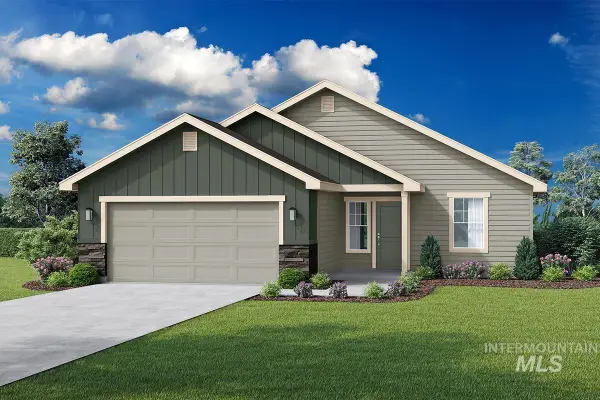 $368,990Active3 beds 2 baths1,446 sq. ft.
$368,990Active3 beds 2 baths1,446 sq. ft.19476 Snowyside Way, Caldwell, ID 83605
MLS# 98967724Listed by: HUBBLE HOMES, LLC
