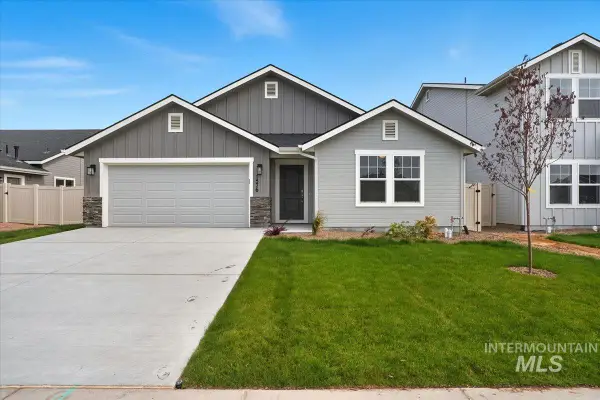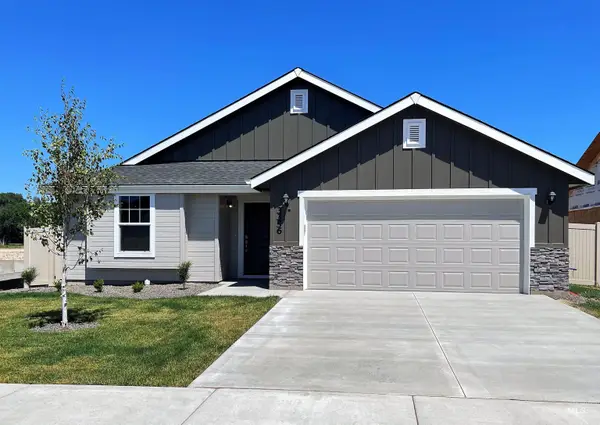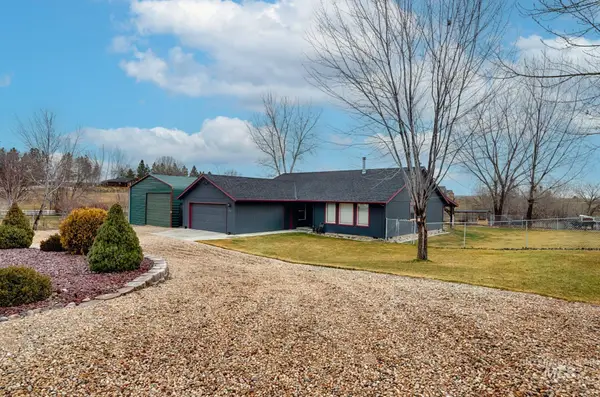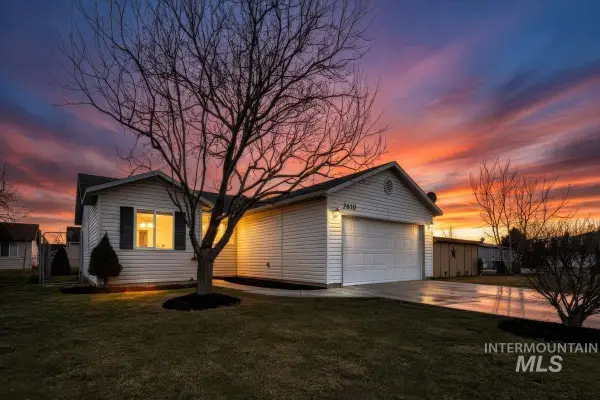22909 Cirrus View, Caldwell, ID 83607
Local realty services provided by:ERA West Wind Real Estate
22909 Cirrus View,Caldwell, ID 83607
$1,050,000Last list price
- 3 Beds
- 3 Baths
- - sq. ft.
- Single family
- Sold
Listed by: matthew halcomb, shantel teeterMain: 208-442-8500
Office: homes of idaho
MLS#:98960373
Source:ID_IMLS
Sorry, we are unable to map this address
Price summary
- Price:$1,050,000
- Monthly HOA dues:$41.67
About this home
Experience exceptional craftsmanship in this new construction home by Swaggart Builders, perfectly situated on the 2nd hole of the Timberstone Golf Course. This functional floor plan features 3 bedrooms, 2.5 baths, and a dedicated home office. The open-concept living area is designed to impress, with soaring ceilings, abundant natural light, and high-end finishes throughout. The gourmet kitchen serves as the heart of the home, boasting a large waterfall island and a spacious walk-in butler's pantry. A standout feature is the attached 42-foot RV garage, complete with a 14-foot main door, an 8-foot rear pull-through door, and durable epoxy floors, offering ample space for all your vehicles and toys. Step outside to the large covered patio to enjoy serene golf course views. This home combines functional design with an unbeatable location. Schedule your private tour today!
Contact an agent
Home facts
- Year built:2025
- Listing ID #:98960373
- Added:247 day(s) ago
- Updated:February 10, 2026 at 08:36 AM
Rooms and interior
- Bedrooms:3
- Total bathrooms:3
- Full bathrooms:3
Heating and cooling
- Cooling:Central Air
- Heating:Forced Air, Natural Gas
Structure and exterior
- Roof:Composition
- Year built:2025
Schools
- High school:Vallivue
- Middle school:Vallivue Middle
- Elementary school:West Canyon
Utilities
- Water:City Service, Shared Well
- Sewer:Septic Tank
Finances and disclosures
- Price:$1,050,000
New listings near 22909 Cirrus View
- New
 $1,400,000Active4 beds 4 baths3,564 sq. ft.
$1,400,000Active4 beds 4 baths3,564 sq. ft.16921 Oasis Rd., Caldwell, ID 83607
MLS# 98975396Listed by: BERKSHIRE HATHAWAY HOMESERVICES SILVERHAWK REALTY - New
 $459,990Active3 beds 2 baths2,009 sq. ft.
$459,990Active3 beds 2 baths2,009 sq. ft.1802 Windhelm St, Caldwell, ID 83605
MLS# 98975375Listed by: HUBBLE HOMES, LLC - New
 $1,400,000Active4 beds 4 baths3,564 sq. ft.
$1,400,000Active4 beds 4 baths3,564 sq. ft.16921 Oasis Rd, Caldwell, ID 83607
MLS# 98975383Listed by: BERKSHIRE HATHAWAY HOMESERVICES SILVERHAWK REALTY - New
 $479,990Active4 beds 2 baths2,286 sq. ft.
$479,990Active4 beds 2 baths2,286 sq. ft.4416 Belethor Ave, Caldwell, ID 83605
MLS# 98975390Listed by: HUBBLE HOMES, LLC - New
 $399,990Active3 beds 2 baths1,620 sq. ft.
$399,990Active3 beds 2 baths1,620 sq. ft.4407 Solitude Way, Caldwell, ID 83605
MLS# 98975393Listed by: HUBBLE HOMES, LLC - New
 $389,990Active3 beds 2 baths1,446 sq. ft.
$389,990Active3 beds 2 baths1,446 sq. ft.4411 Solitude Way, Caldwell, ID 83605
MLS# 98975394Listed by: HUBBLE HOMES, LLC - New
 $649,900Active3 beds 2 baths1,704 sq. ft.
$649,900Active3 beds 2 baths1,704 sq. ft.7500 Pleasant View Dr, Caldwell, ID 83607
MLS# 98975332Listed by: COLDWELL BANKER TOMLINSON - Open Sat, 12 to 2pmNew
 $320,000Active3 beds 2 baths936 sq. ft.
$320,000Active3 beds 2 baths936 sq. ft.2610 Grouse, Caldwell, ID 83605
MLS# 98975339Listed by: IDAHO LIFE REAL ESTATE  $575,990Pending4 beds 3 baths3,435 sq. ft.
$575,990Pending4 beds 3 baths3,435 sq. ft.19354 Snowyside Way, Caldwell, ID 83605
MLS# 98975298Listed by: HUBBLE HOMES, LLC- New
 $519,000Active3 beds 3 baths1,956 sq. ft.
$519,000Active3 beds 3 baths1,956 sq. ft.2118 Sunset Ave, Caldwell, ID 83605
MLS# 98975303Listed by: AMHERST MADISON

