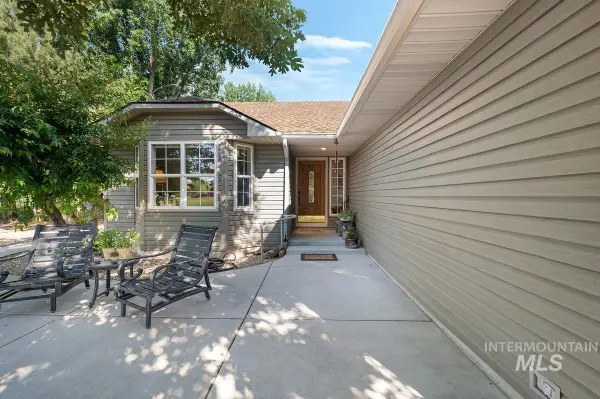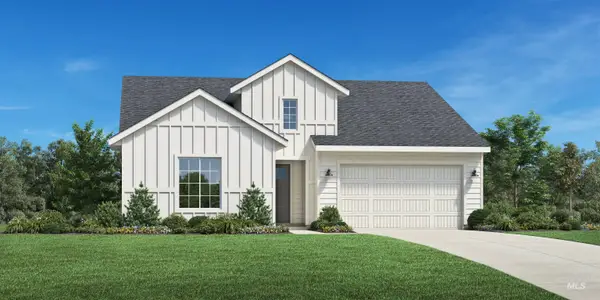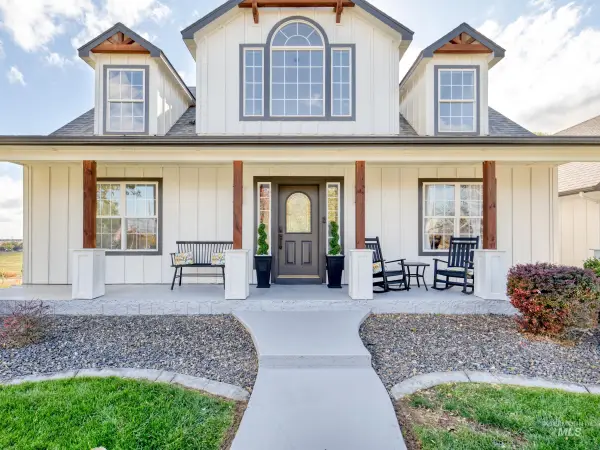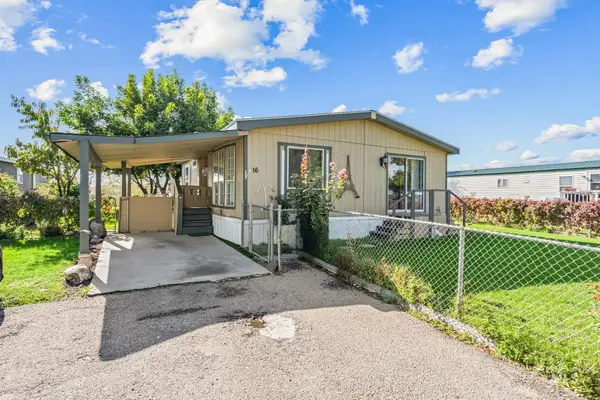5122 Allentown St, Caldwell, ID 83605
Local realty services provided by:ERA West Wind Real Estate
5122 Allentown St,Caldwell, ID 83605
$420,000
- 4 Beds
- 3 Baths
- 2,570 sq. ft.
- Single family
- Pending
Listed by:enoch worth
Office:exp realty, llc.
MLS#:98946543
Source:ID_IMLS
Price summary
- Price:$420,000
- Price per sq. ft.:$163.42
- Monthly HOA dues:$33.33
About this home
Price drop, dont miss out! Beautiful Caldwell Home, very spacious two story corner lot home. The kitchen island is center to every event, & still plenty of area for your dining table. Living space, family room, & office/den(or as an additional bedroom)on the main level. Open floor plan, with privacy separation in exactly the right spots. As you reach the top of the stairs the loft/rec room greets you. Before the 4 bedrooms, including a luxurious oversized master suite - walk-in closet, step-in shower, separate soaker tub, and vanity w/ makeup countertop space. Laundry room upstairs to keep everything contained close to the bedrooms. There is ability to create RV parking in the fenced backyard, a newer Lifetime shed already installed to store garden or excess items, a graveled section for our wonderful Idaho summer nights to design your perfect entertaining area. Easy access to commute anywhere in the Valley, with the Hwy & Freeway exit close. Parks, schools, & multiple gyms nearby. Schedule to see it today!
Contact an agent
Home facts
- Year built:2018
- Listing ID #:98946543
- Added:384 day(s) ago
- Updated:October 17, 2025 at 07:35 AM
Rooms and interior
- Bedrooms:4
- Total bathrooms:3
- Full bathrooms:3
- Living area:2,570 sq. ft.
Heating and cooling
- Cooling:Central Air
- Heating:Forced Air, Natural Gas
Structure and exterior
- Roof:Composition
- Year built:2018
- Building area:2,570 sq. ft.
- Lot area:0.18 Acres
Schools
- High school:Ridgevue
- Middle school:Summitvue
- Elementary school:Skyway
Utilities
- Water:City Service
Finances and disclosures
- Price:$420,000
- Price per sq. ft.:$163.42
- Tax amount:$2,460 (2023)
New listings near 5122 Allentown St
- Coming Soon
 $685,000Coming Soon4 beds 3 baths
$685,000Coming Soon4 beds 3 baths1515 N Kcid Rd, Caldwell, ID 83605
MLS# 98964925Listed by: HOMES OF IDAHO - New
 $320,000Active3 beds 2 baths1,046 sq. ft.
$320,000Active3 beds 2 baths1,046 sq. ft.1009 Gold Creek Dr, Caldwell, ID 83607
MLS# 98964935Listed by: FINDING 43 REAL ESTATE - Open Sat, 1 to 3pmNew
 $410,000Active3 beds 3 baths2,073 sq. ft.
$410,000Active3 beds 3 baths2,073 sq. ft.11651 Cabin Creek St, Caldwell, ID 83605
MLS# 98964851Listed by: KELLER WILLIAMS REALTY BOISE - New
 $40,000Active2 beds 2 baths632 sq. ft.
$40,000Active2 beds 2 baths632 sq. ft.111 Simplot Blvd #37, Caldwell, ID 83605
MLS# 98964884Listed by: SILVERCREEK REALTY GROUP - New
 $344,990Active3 beds 2 baths1,355 sq. ft.
$344,990Active3 beds 2 baths1,355 sq. ft.304 Marble Valley Way, Caldwell, ID 83605
MLS# 98964894Listed by: FINDING 43 REAL ESTATE  $444,000Pending3 beds 2 baths1,688 sq. ft.
$444,000Pending3 beds 2 baths1,688 sq. ft.14590 Boatwatch Dr, Caldwell, ID 83607
MLS# 98964818Listed by: TOLL BROTHERS REAL ESTATE, INC- New
 $899,000Active6 beds 4 baths4,777 sq. ft.
$899,000Active6 beds 4 baths4,777 sq. ft.16277 Sand Hollow Rd, Caldwell, ID 83607
MLS# 98964843Listed by: EXP REALTY, LLC - New
 $235,000Active1.02 Acres
$235,000Active1.02 AcresNNA Whetstone Ln, Caldwell, ID 83607
MLS# 98964747Listed by: POWERHOUSE REAL ESTATE GROUP - New
 $85,000Active2 beds 1 baths918 sq. ft.
$85,000Active2 beds 1 baths918 sq. ft.5016 E Ustick Rd #16, Caldwell, ID 83605
MLS# 98964759Listed by: CENTURY 21 NORTHSTAR - New
 $975,000Active2.74 Acres
$975,000Active2.74 Acres19909 Middleton Rd., Caldwell, ID 83605
MLS# 98964766Listed by: HOMES OF IDAHO
