5217 Weston Ave, Caldwell, ID 83607
Local realty services provided by:ERA West Wind Real Estate
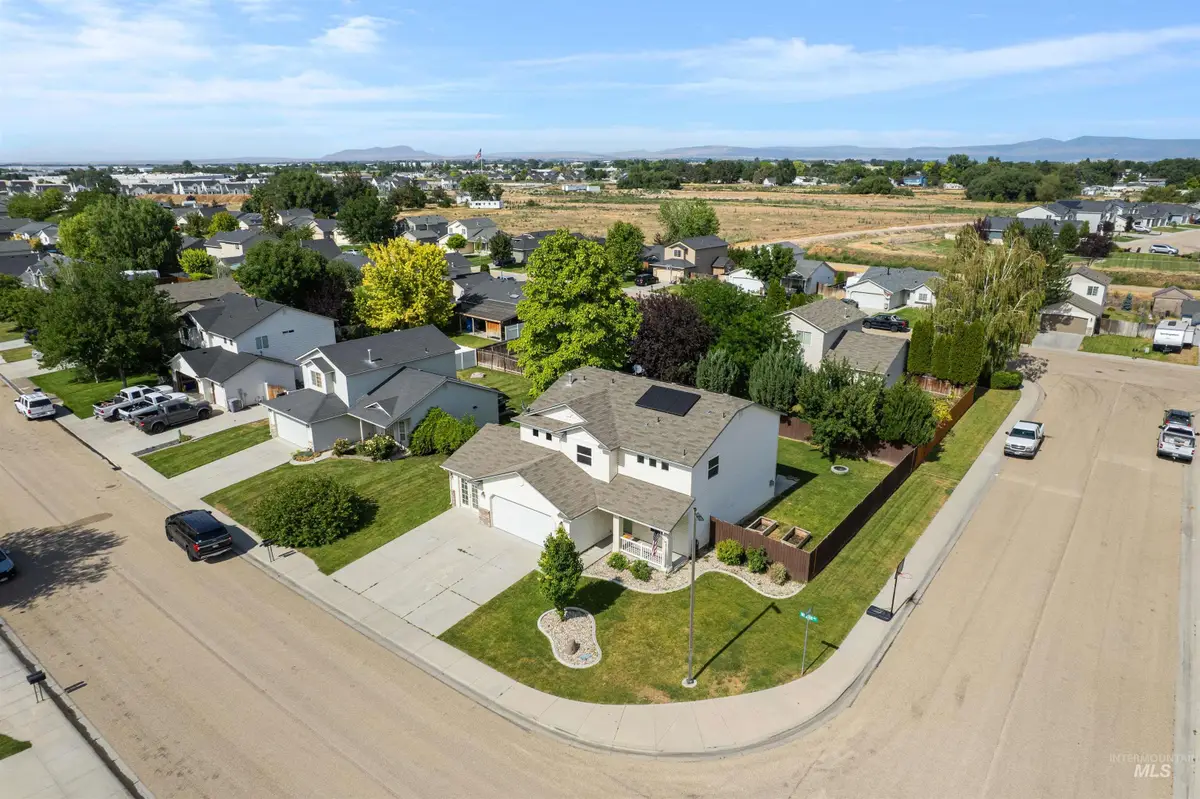
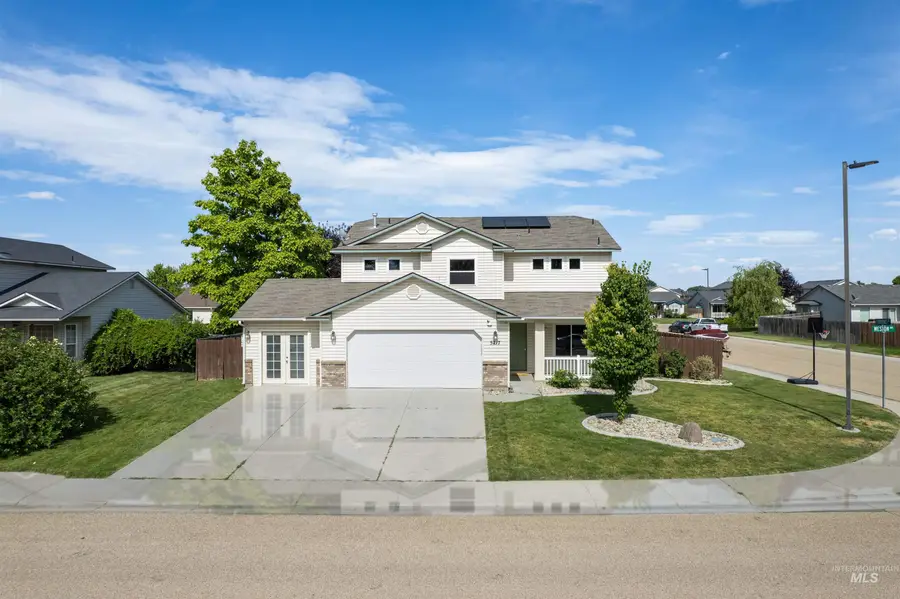

5217 Weston Ave,Caldwell, ID 83607
$409,000
- 4 Beds
- 3 Baths
- 2,337 sq. ft.
- Single family
- Pending
Listed by:lindsay kennedy
Office:homes of idaho
MLS#:98952663
Source:ID_IMLS
Price summary
- Price:$409,000
- Price per sq. ft.:$175.01
- Monthly HOA dues:$9.17
About this home
This 4-bedroom, 2.5-bath home offers 2,337 sq ft of versatile space with both living and family rooms, a cozy gas fireplace, new windows, updated lighting throughout, and a modern security system. The kitchen features a center island with breakfast bar, a new dishwasher, new farm sink, and windows overlooking the backyard—perfect for enjoying the view while you cook. The spacious master suite includes a walk-in closet, relaxing soaker tub, and walk-in shower. Owned solar panels help keep energy bills lower than $10 a month! Step outside to a large backyard with mature trees, a fire pit, expansive patio, 6'x6' shed, and room for RV parking or extra vehicles. The third garage bay has been professionally converted with insulation, heating, and cooling—ideal for a bonus room, game room, or home office. With minimal HOA and CCRs, bring your chickens and animals! This home offers comfort, flexibility, and freedom. This one checks all the boxes—come see it today!
Contact an agent
Home facts
- Year built:2003
- Listing Id #:98952663
- Added:35 day(s) ago
- Updated:August 01, 2025 at 10:38 PM
Rooms and interior
- Bedrooms:4
- Total bathrooms:3
- Full bathrooms:3
- Living area:2,337 sq. ft.
Heating and cooling
- Cooling:Central Air, Ductless/Mini Split
- Heating:Forced Air, Natural Gas
Structure and exterior
- Roof:Composition
- Year built:2003
- Building area:2,337 sq. ft.
- Lot area:0.18 Acres
Schools
- High school:Vallivue
- Middle school:Vallivue Middle
- Elementary school:Skyway
Utilities
- Water:City Service
Finances and disclosures
- Price:$409,000
- Price per sq. ft.:$175.01
- Tax amount:$1,940 (2024)
New listings near 5217 Weston Ave
- New
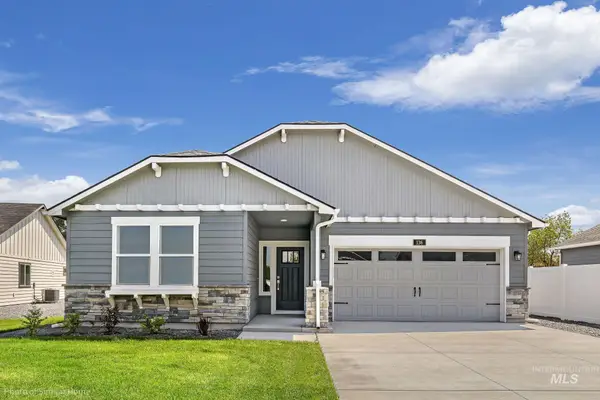 $449,990Active4 beds 2 baths1,979 sq. ft.
$449,990Active4 beds 2 baths1,979 sq. ft.604 Correa Way, Caldwell, ID 83605
MLS# 98956749Listed by: NEW HOME STAR IDAHO - New
 $447,900Active3 beds 2 baths1,903 sq. ft.
$447,900Active3 beds 2 baths1,903 sq. ft.14259 Ripples Dr, Caldwell, ID 83607
MLS# 98956727Listed by: FATHOM REALTY - New
 $445,900Active3 beds 2 baths1,903 sq. ft.
$445,900Active3 beds 2 baths1,903 sq. ft.14225 Ripples Dr, Caldwell, ID 83607
MLS# 98956728Listed by: FATHOM REALTY - New
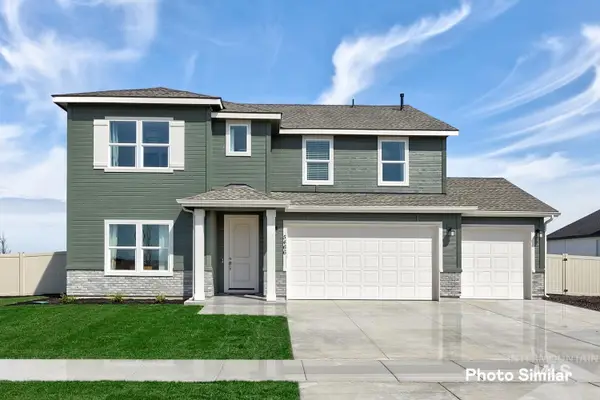 $531,900Active4 beds 3 baths2,542 sq. ft.
$531,900Active4 beds 3 baths2,542 sq. ft.15164 Cumulus Way, Caldwell, ID 83607
MLS# 98956735Listed by: FATHOM REALTY  $990,000Pending4 beds 3 baths2,542 sq. ft.
$990,000Pending4 beds 3 baths2,542 sq. ft.24793 Lavier Ave, Caldwell, ID 83607
MLS# 98956696Listed by: SILVERCREEK REALTY GROUP- New
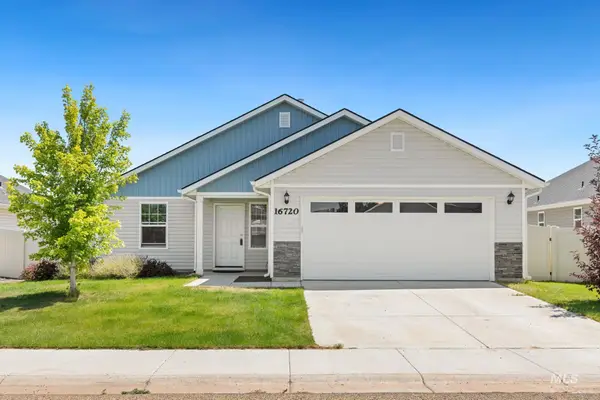 $365,900Active3 beds 2 baths1,466 sq. ft.
$365,900Active3 beds 2 baths1,466 sq. ft.16720 Senden Ave, Caldwell, ID 83607
MLS# 98956663Listed by: EXP REALTY, LLC  $527,986Pending3 beds 3 baths2,123 sq. ft.
$527,986Pending3 beds 3 baths2,123 sq. ft.405 Crafts St, Caldwell, ID 83607
MLS# 98956666Listed by: TOLL BROTHERS REAL ESTATE, INC- New
 $999,000Active6 beds 5 baths4,506 sq. ft.
$999,000Active6 beds 5 baths4,506 sq. ft.18227 Southlake Cir, Caldwell, ID 83607
MLS# 98956637Listed by: SILVERCREEK REALTY GROUP - Open Sat, 12 to 4pmNew
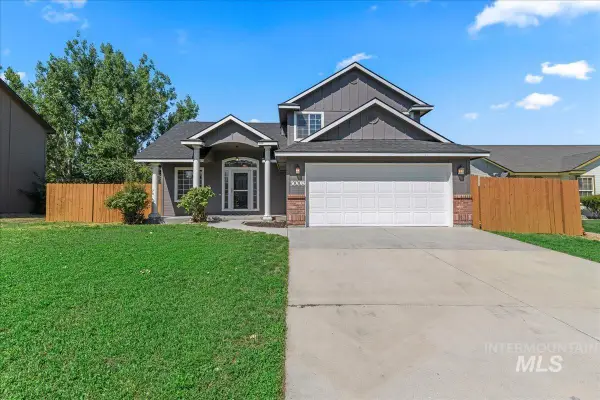 $385,000Active3 beds 3 baths1,548 sq. ft.
$385,000Active3 beds 3 baths1,548 sq. ft.3008 S Harbor Ave., Caldwell, ID 83605
MLS# 98956641Listed by: REDEFINED REAL ESTATE, LLC - Open Sat, 12 to 4pmNew
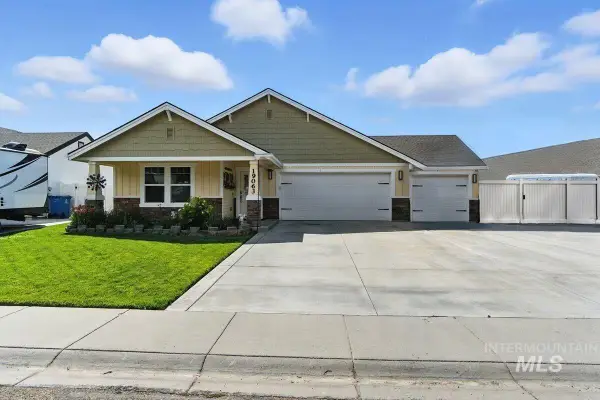 $425,000Active4 beds 2 baths1,865 sq. ft.
$425,000Active4 beds 2 baths1,865 sq. ft.19063 Kenney Way, Caldwell, ID 83605
MLS# 98956632Listed by: HOMES OF IDAHO

