TBD Bluefield Dr #Snowbrush, Caldwell, ID 83605
Local realty services provided by:ERA West Wind Real Estate
Listed by: nicole follmer, kenna hansesMain: 406-231-0482
Office: new home star idaho
MLS#:98952008
Source:ID_IMLS
Price summary
- Price:$437,990
- Price per sq. ft.:$214.07
- Monthly HOA dues:$45.83
About this home
At 2,046 square feet, the Snowbrush is an efficiently designed, oversized single-level home offering both space and comfort. The open kitchen is a chef’s dream, with a large island, plenty of cupboard storage, and abundant counter space. Vaulted ceilings span the kitchen, dining, and living areas, enhancing the home’s bright, open feel. The expansive living room adjoins the dining area, with access to a covered patio off the great room for easy indoor-outdoor living. The spacious and private main suite also features vaulted ceilings, a dual vanity bath with extra counter space, a separate stand-up shower and soaking tub, plus an enormous walk-in closet. Three additional bedrooms share a full bath with dual vanities, while a conveniently placed linen closet adds extra storage near the secondary rooms. ** Limited Time Savings! – Get up to $25K on presale homes. Offer ends 12/31/25. Contact us to learn more.**
Contact an agent
Home facts
- Year built:2025
- Listing ID #:98952008
- Added:180 day(s) ago
- Updated:December 17, 2025 at 06:31 PM
Rooms and interior
- Bedrooms:4
- Total bathrooms:2
- Full bathrooms:2
- Living area:2,046 sq. ft.
Heating and cooling
- Cooling:Central Air
- Heating:Ceiling, Forced Air, Natural Gas
Structure and exterior
- Roof:Architectural Style, Composition
- Year built:2025
- Building area:2,046 sq. ft.
- Lot area:0.19 Acres
Schools
- High school:Ridgevue
- Middle school:Summitvue
- Elementary school:East Canyon
Utilities
- Water:City Service
Finances and disclosures
- Price:$437,990
- Price per sq. ft.:$214.07
New listings near TBD Bluefield Dr #Snowbrush
- New
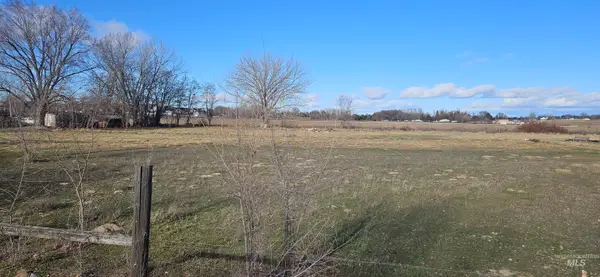 $325,000Active1.4 Acres
$325,000Active1.4 AcresTBA Willis Rd, Caldwell, ID 83607
MLS# 98969951Listed by: SILVERCREEK REALTY GROUP - New
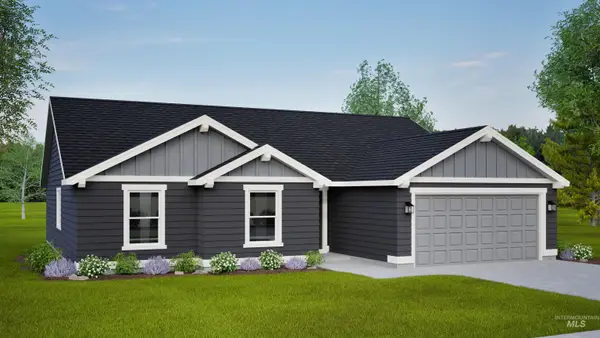 $419,990Active4 beds 2 baths1,692 sq. ft.
$419,990Active4 beds 2 baths1,692 sq. ft.11256 Bluefield Drive, Caldwell, ID 83605
MLS# 98969546Listed by: NEW HOME STAR IDAHO - Coming Soon
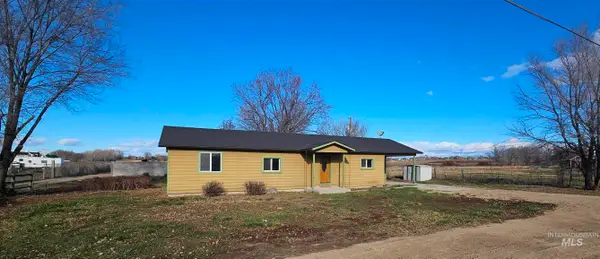 $534,900Coming Soon3 beds 2 baths
$534,900Coming Soon3 beds 2 baths14666 Willis Rd, Caldwell, ID 83607
MLS# 98969943Listed by: SILVERCREEK REALTY GROUP - New
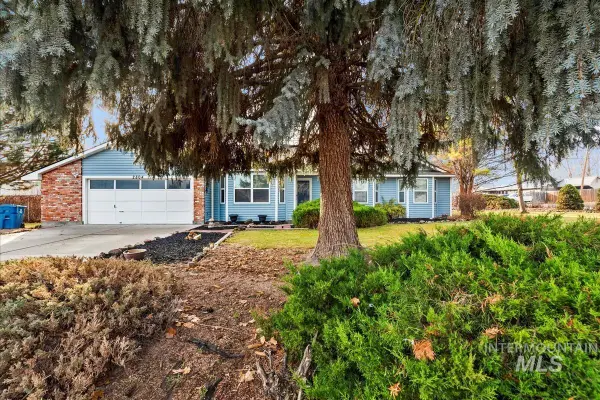 $399,900Active3 beds 2 baths1,620 sq. ft.
$399,900Active3 beds 2 baths1,620 sq. ft.2804 Hillcrest Ln, Caldwell, ID 83605
MLS# 98969941Listed by: KIM KELLEY REAL ESTATE LLC - Open Sat, 12:30 to 3:30pmNew
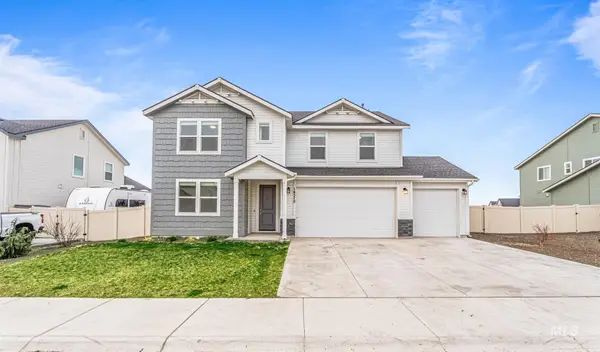 $508,000Active4 beds 3 baths2,609 sq. ft.
$508,000Active4 beds 3 baths2,609 sq. ft.14370 Fractus Dr, Caldwell, ID 83607
MLS# 98969939Listed by: CENTURY 21 NORTHSTAR - New
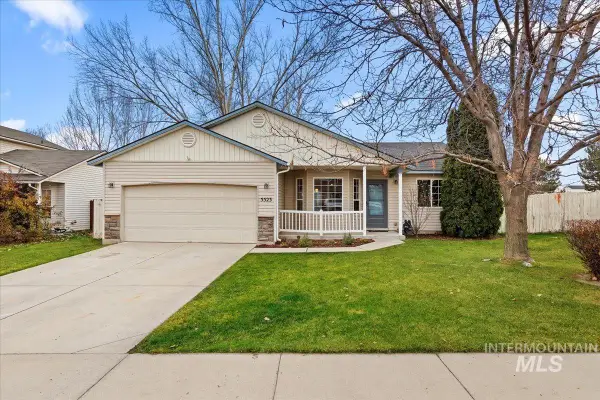 $339,900Active3 beds 2 baths1,125 sq. ft.
$339,900Active3 beds 2 baths1,125 sq. ft.5523 Ormsby Ave, Caldwell, ID 83607
MLS# 98969895Listed by: KELLER WILLIAMS REALTY BOISE 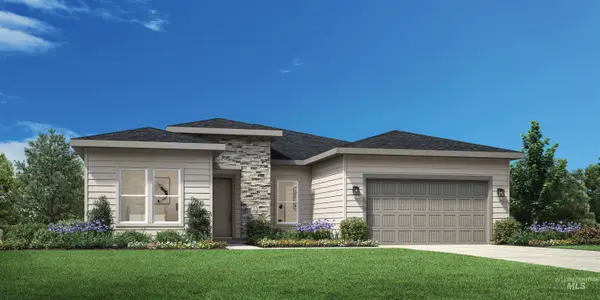 $549,000Pending3 beds 3 baths2,245 sq. ft.
$549,000Pending3 beds 3 baths2,245 sq. ft.5401 Sparky Ave, Caldwell, ID 83607
MLS# 98969813Listed by: TOLL BROTHERS REAL ESTATE, INC- New
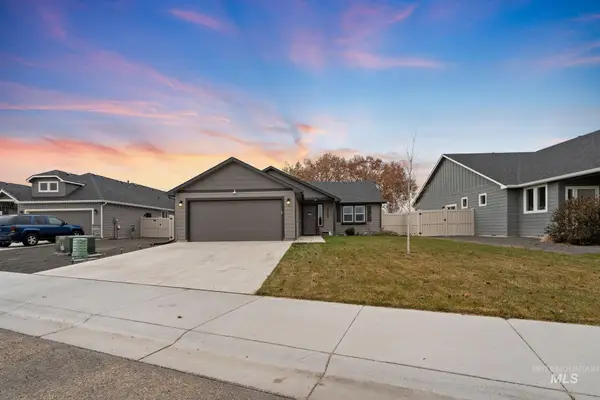 $345,000Active3 beds 2 baths1,148 sq. ft.
$345,000Active3 beds 2 baths1,148 sq. ft.4702 Kalispell Way, Caldwell, ID 83607
MLS# 98969777Listed by: PETERSON & ASSOCIATES REALTORS, LLC - New
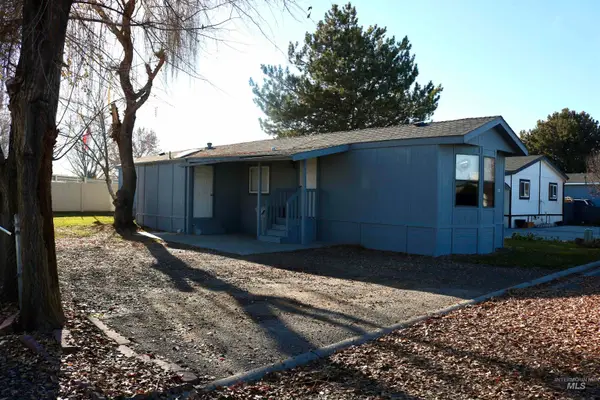 $84,900Active2 beds 1 baths950 sq. ft.
$84,900Active2 beds 1 baths950 sq. ft.5015 Ustick Trlr #6 #6, Caldwell, ID 83605
MLS# 98969779Listed by: TEAM REALTY - New
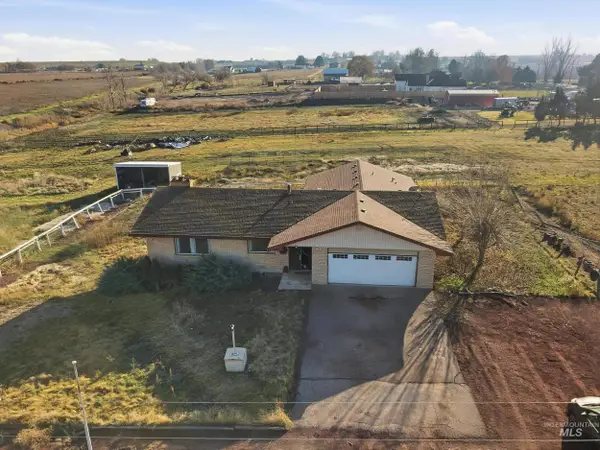 $650,000Active3 beds 3 baths2,814 sq. ft.
$650,000Active3 beds 3 baths2,814 sq. ft.16947 W Linden St, Caldwell, ID 83607
MLS# 98969768Listed by: SILVERCREEK REALTY GROUP
