TBD Bluefield Dr #Orchard 4 Bed, Caldwell, ID 83605
Local realty services provided by:ERA West Wind Real Estate
Listed by: nicole follmer, kenna hansesMain: 406-231-0482
Office: new home star idaho
MLS#:98952007
Source:ID_IMLS
Price summary
- Price:$426,990
- Price per sq. ft.:$215.76
- Monthly HOA dues:$45.83
About this home
At 1,979 square feet, the Orchard is an efficiently designed, mid-sized single-level home offering both space and comfort. The open kitchen is a chef’s dream, with abundant counter space and cupboard storage, overlooking the living and dining areas with vaulted ceilings. A sliding door off the dining room opens to an optional covered patio, perfect for entertaining. The private main suite features a dual vanity bath, a soaker tub, a separate shower, and an enormous walk-in closet. The three additional bedrooms share a full bath, while 9-foot ceilings throughout the rest of the home add a sense of openness. A spacious laundry room completes this thoughtfully planned design. ** Limited Time Savings! – Get up to $25K on presale homes. Offer ends 12/31/25. Contact us to learn more! **
Contact an agent
Home facts
- Year built:2025
- Listing ID #:98952007
- Added:179 day(s) ago
- Updated:December 17, 2025 at 06:31 PM
Rooms and interior
- Bedrooms:4
- Total bathrooms:2
- Full bathrooms:2
- Living area:1,979 sq. ft.
Heating and cooling
- Cooling:Central Air
- Heating:Ceiling, Forced Air, Natural Gas
Structure and exterior
- Roof:Architectural Style, Composition
- Year built:2025
- Building area:1,979 sq. ft.
- Lot area:0.18 Acres
Schools
- High school:Ridgevue
- Middle school:Summitvue
- Elementary school:East Canyon
Utilities
- Water:City Service
Finances and disclosures
- Price:$426,990
- Price per sq. ft.:$215.76
New listings near TBD Bluefield Dr #Orchard 4 Bed
- New
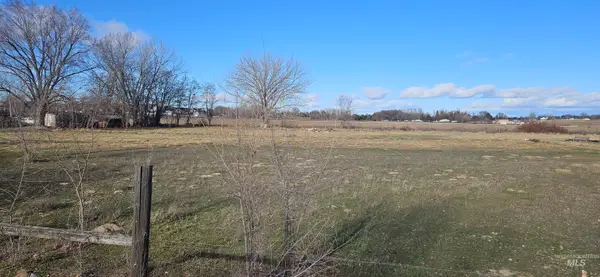 $325,000Active1.4 Acres
$325,000Active1.4 AcresTBA Willis Rd, Caldwell, ID 83607
MLS# 98969951Listed by: SILVERCREEK REALTY GROUP - New
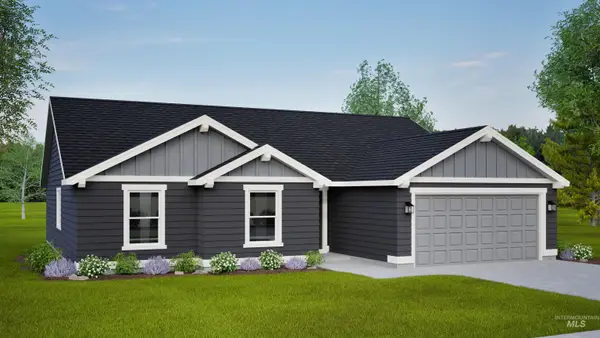 $419,990Active4 beds 2 baths1,692 sq. ft.
$419,990Active4 beds 2 baths1,692 sq. ft.11256 Bluefield Drive, Caldwell, ID 83605
MLS# 98969546Listed by: NEW HOME STAR IDAHO - Coming Soon
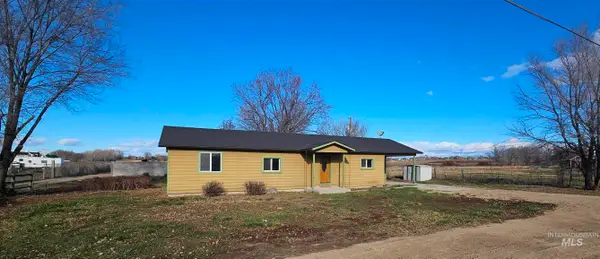 $534,900Coming Soon3 beds 2 baths
$534,900Coming Soon3 beds 2 baths14666 Willis Rd, Caldwell, ID 83607
MLS# 98969943Listed by: SILVERCREEK REALTY GROUP - New
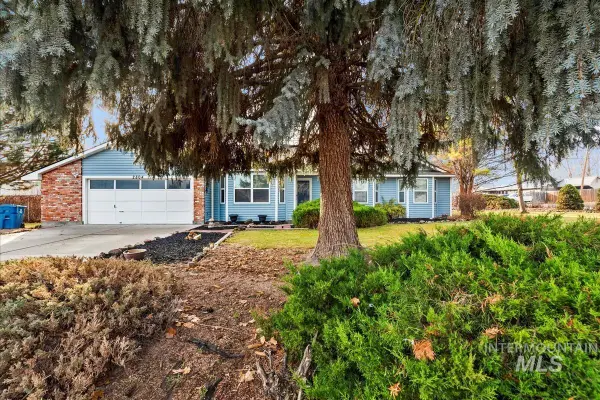 $399,900Active3 beds 2 baths1,620 sq. ft.
$399,900Active3 beds 2 baths1,620 sq. ft.2804 Hillcrest Ln, Caldwell, ID 83605
MLS# 98969941Listed by: KIM KELLEY REAL ESTATE LLC - Open Sat, 12:30 to 3:30pmNew
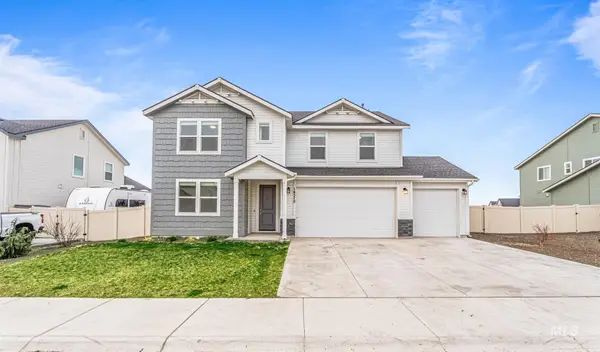 $508,000Active4 beds 3 baths2,609 sq. ft.
$508,000Active4 beds 3 baths2,609 sq. ft.14370 Fractus Dr, Caldwell, ID 83607
MLS# 98969939Listed by: CENTURY 21 NORTHSTAR - New
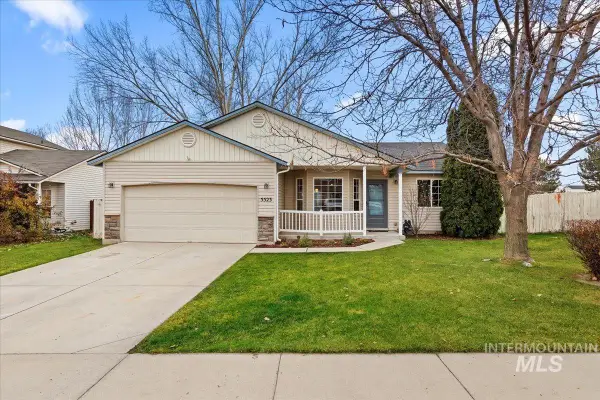 $339,900Active3 beds 2 baths1,125 sq. ft.
$339,900Active3 beds 2 baths1,125 sq. ft.5523 Ormsby Ave, Caldwell, ID 83607
MLS# 98969895Listed by: KELLER WILLIAMS REALTY BOISE 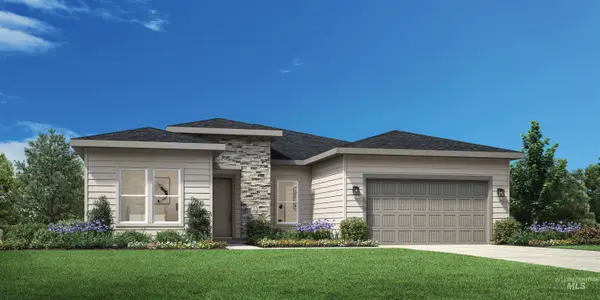 $549,000Pending3 beds 3 baths2,245 sq. ft.
$549,000Pending3 beds 3 baths2,245 sq. ft.5401 Sparky Ave, Caldwell, ID 83607
MLS# 98969813Listed by: TOLL BROTHERS REAL ESTATE, INC- New
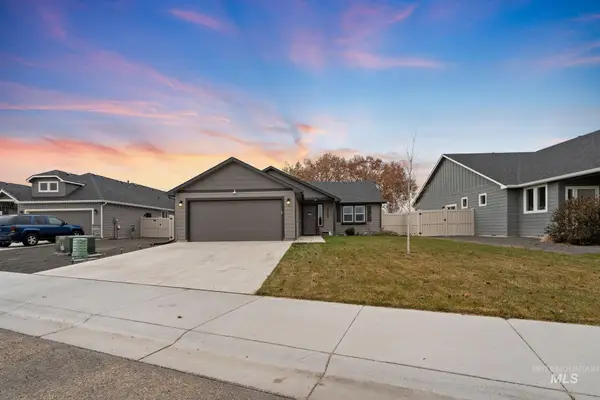 $345,000Active3 beds 2 baths1,148 sq. ft.
$345,000Active3 beds 2 baths1,148 sq. ft.4702 Kalispell Way, Caldwell, ID 83607
MLS# 98969777Listed by: PETERSON & ASSOCIATES REALTORS, LLC - New
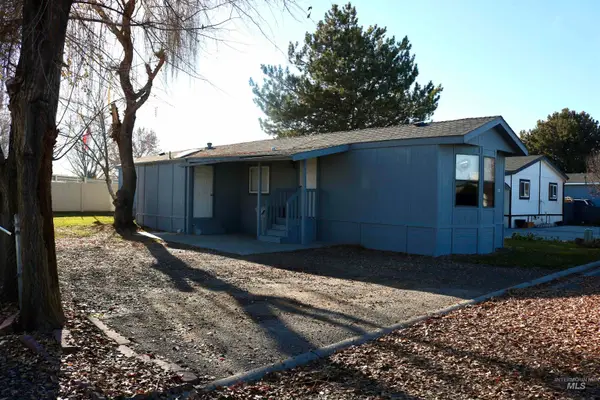 $84,900Active2 beds 1 baths950 sq. ft.
$84,900Active2 beds 1 baths950 sq. ft.5015 Ustick Trlr #6 #6, Caldwell, ID 83605
MLS# 98969779Listed by: TEAM REALTY - New
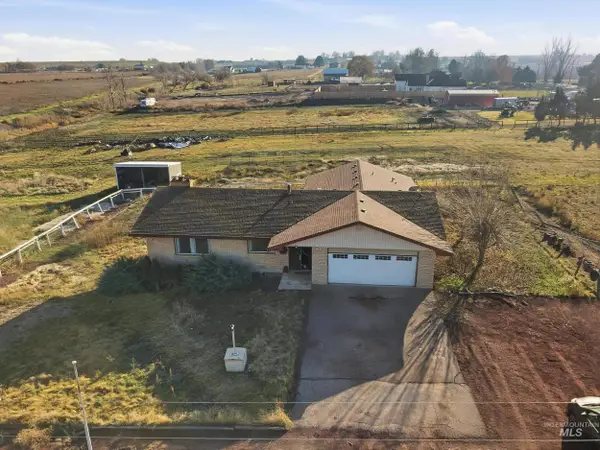 $650,000Active3 beds 3 baths2,814 sq. ft.
$650,000Active3 beds 3 baths2,814 sq. ft.16947 W Linden St, Caldwell, ID 83607
MLS# 98969768Listed by: SILVERCREEK REALTY GROUP
