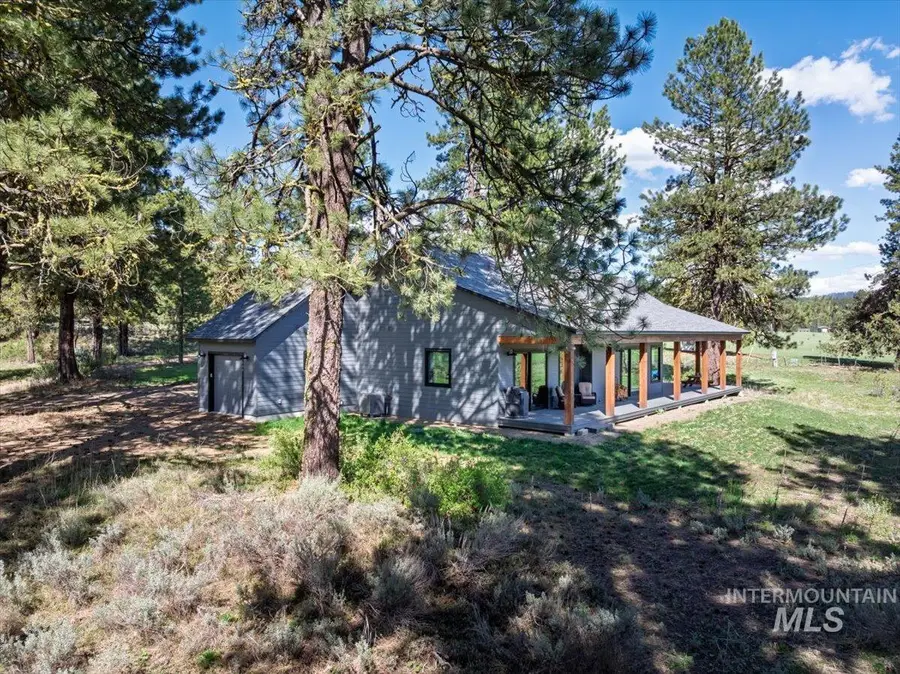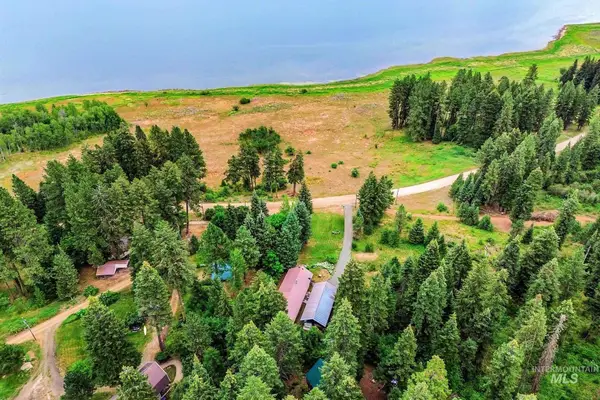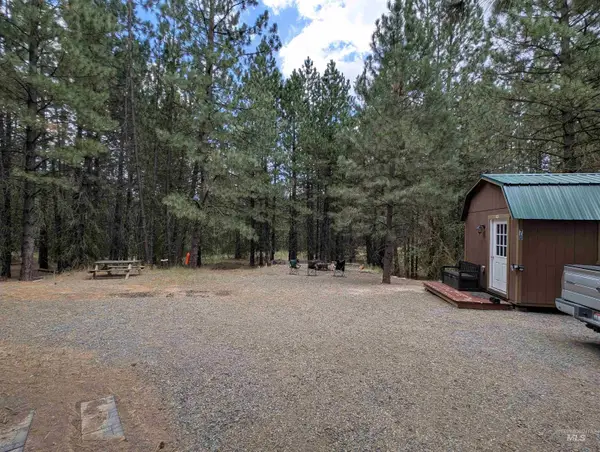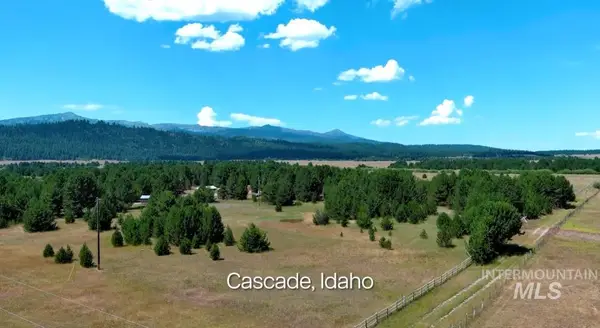190 Wilderness Lake Rd, Cascade, ID 83611
Local realty services provided by:ERA West Wind Real Estate



Listed by:sherri lynn darnell
Office:evans realty, l.l.c.
MLS#:98946508
Source:ID_IMLS
Price summary
- Price:$780,000
- Price per sq. ft.:$457.21
- Monthly HOA dues:$40
About this home
Stunning Mountain home on wooded 7.3 acres. This luxurious home is loaded with features galore & breathtaking views. 10' ceilings & three 8 ft. tall glass doors exit out to 1,263 sq ft of Trex decking, enjoy the setting & the beautiful, peaceful surroundings. Large wood windows allow this home great natural lighting throughout—gourmet chef's kitchen with stainless-steel appliances, custom cabinets, pantry, and tons of extras. The coffee & wine bar includes a refrigerator. Solid surface flooring throughout the large main living area. Your luxurious master suite offers a step-in tile shower, double vanity sinks & walk-in closet. Step onto a Trex deck to enjoy the views during day & mountain stars at night. Horses are allowed. The gated community offers a pond that is stocked with trout and makes a fun time with the family & friends. The pond allows non-motorized boats. The surrounding area offers fishing at Sagehen & Tripod. Numerous roads & trails for 4 wheelers, Huckleberry hunting & horseback riding.
Contact an agent
Home facts
- Year built:2021
- Listing Id #:98946508
- Added:94 day(s) ago
- Updated:August 12, 2025 at 12:08 PM
Rooms and interior
- Bedrooms:2
- Total bathrooms:2
- Full bathrooms:2
- Living area:1,706 sq. ft.
Heating and cooling
- Cooling:Central Air
- Heating:Electric, Forced Air, Wood
Structure and exterior
- Roof:Architectural Style, Composition
- Year built:2021
- Building area:1,706 sq. ft.
- Lot area:7.3 Acres
Schools
- High school:Emmett
- Middle school:Emmett
- Elementary school:Ola
Utilities
- Water:Well
- Sewer:Septic Tank
Finances and disclosures
- Price:$780,000
- Price per sq. ft.:$457.21
- Tax amount:$1,590 (2024)
New listings near 190 Wilderness Lake Rd
 $269,999Active2 beds 2 baths1,082 sq. ft.
$269,999Active2 beds 2 baths1,082 sq. ft.514 W30/W32 Sawyer Street #W30/32, Cascade, ID 83611
MLS# 98938744Listed by: HOMES OF IDAHO- New
 $549,000Active20 Acres
$549,000Active20 Acres101 Sixty Ln, Cascade, ID 83611
MLS# 98957400Listed by: SILVERCREEK REALTY GROUP - New
 $350,000Active1 beds 1 baths620 sq. ft.
$350,000Active1 beds 1 baths620 sq. ft.1510 Crown Point Parkway, Cascade, ID 83611
MLS# 98957216Listed by: EVANS REALTY, L.L.C. - New
 $745,000Active3 beds 2 baths2,073 sq. ft.
$745,000Active3 beds 2 baths2,073 sq. ft.108 Gardner Place, Cascade, ID 83611
MLS# 98957149Listed by: GROUP ONE SOTHEBY'S INT'L REALTY  $85,000Pending0.04 Acres
$85,000Pending0.04 Acres15 B Street, Cascade, ID 83611
MLS# 98956996Listed by: CASCADE LAKE REALTY INC- New
 $359,999Active2.47 Acres
$359,999Active2.47 Acres2.47 AC Sawyer St, Cascade, ID 83611
MLS# 98956858Listed by: 1ST PLACE REALTY, LLC - New
 $565,000Active2 beds 2 baths1,680 sq. ft.
$565,000Active2 beds 2 baths1,680 sq. ft.1201 W Mountain Rd., Cascade, ID 83611
MLS# 98956845Listed by: LPT REALTY - New
 $199,500Active2.71 Acres
$199,500Active2.71 Acres70 Price Loop, Cascade, ID 83611
MLS# 98956844Listed by: EPIQUE REALTY - New
 $435,000Active20 Acres
$435,000Active20 AcresTBD Sixty Lane, Cascade, ID 83611
MLS# 98956821Listed by: GARDEN VALLEY HOMES & LAND - New
 $129,900Active3.55 Acres
$129,900Active3.55 AcresL1 B2 San Ignacio Way, Cascade, ID 83611
MLS# 98956680Listed by: CASCADE LAKE REALTY INC
