54 Joshua Drive, Cascade, ID 83611
Local realty services provided by:ERA West Wind Real Estate
54 Joshua Drive,Cascade, ID 83611
$1,275,000
- 3 Beds
- 3 Baths
- 2,448 sq. ft.
- Single family
- Active
Listed by:teia golden
Office:windermere real estate professionals
MLS#:98935369
Source:ID_IMLS
Price summary
- Price:$1,275,000
- Price per sq. ft.:$520.83
- Monthly HOA dues:$40
About this home
Mountain Retreat with RV Garage - If you want a house with a VIEW - this is a must see. This is a beautifully designed home, situated just minutes from downtown Cascade. Neighborhood backs up to the National Forest with easy access to mountain bike and hiking trails. Key Features: PRIME LOCATION less than 3 miles from restaurants, grocery, medical, national forest trails, boating and fishing. SPACIOUS RV GARAGE- 30x40 shop, insulated, heated, concrete floors, two 30 AMP RV plug ins & electrically wired to add a room or office. MODERN COMFORTS - tankless hot water heater, central vac, stylish flooring tile that mimics the warmth of wood, paved main driveway. RELAXATION at its best, unwind in the Arctic Hot Tub overlooking the mountain range, entertain with the flowing space that leads out onto to large covered decks._Whether you're looking for a full-time residence or a vacation retreat, this home offers everything you need for a comfortable and enjoyable lifestyle. Contact me today to schedule a showing and
Contact an agent
Home facts
- Year built:2016
- Listing ID #:98935369
- Added:230 day(s) ago
- Updated:September 04, 2025 at 02:14 PM
Rooms and interior
- Bedrooms:3
- Total bathrooms:3
- Full bathrooms:3
- Living area:2,448 sq. ft.
Heating and cooling
- Cooling:Central Air
- Heating:Forced Air, Propane
Structure and exterior
- Roof:Architectural Style
- Year built:2016
- Building area:2,448 sq. ft.
- Lot area:2.07 Acres
Schools
- High school:Cascade
- Middle school:Cascade Jr High
- Elementary school:Cascade
Utilities
- Water:Well
- Sewer:Septic Tank
Finances and disclosures
- Price:$1,275,000
- Price per sq. ft.:$520.83
- Tax amount:$1,745 (2023)
New listings near 54 Joshua Drive
- New
 $150,000Active4.5 Acres
$150,000Active4.5 Acres10184 Packsaddle Rd., Cascade, ID 83611
MLS# 98962276Listed by: SILVERCREEK REALTY GROUP - New
 $574,900Active3 beds 2 baths1,352 sq. ft.
$574,900Active3 beds 2 baths1,352 sq. ft.112 Gold Dust Road, Cascade, ID 83611
MLS# 98961692Listed by: SILVERCREEK REALTY GROUP 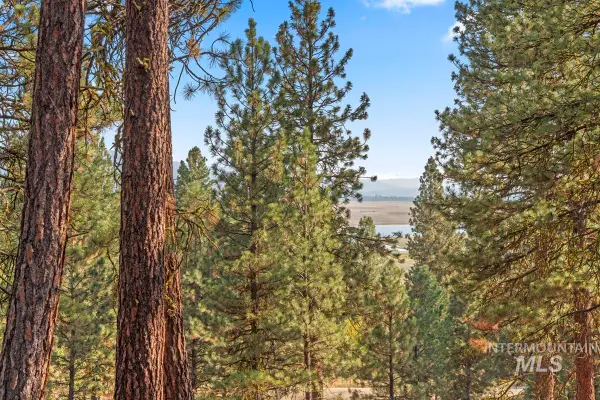 $240,000Active6.67 Acres
$240,000Active6.67 Acres20 Joshua Drive, Cascade, ID 83611
MLS# 98961024Listed by: CASCADE LAKE REALTY INC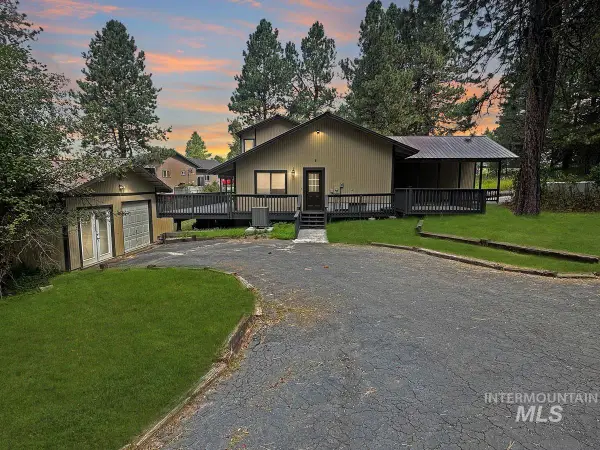 $734,900Active3 beds 2 baths1,256 sq. ft.
$734,900Active3 beds 2 baths1,256 sq. ft.109 Par Drive, Cascade, ID 83611
MLS# 98961004Listed by: CASCADE LAKE REALTY INC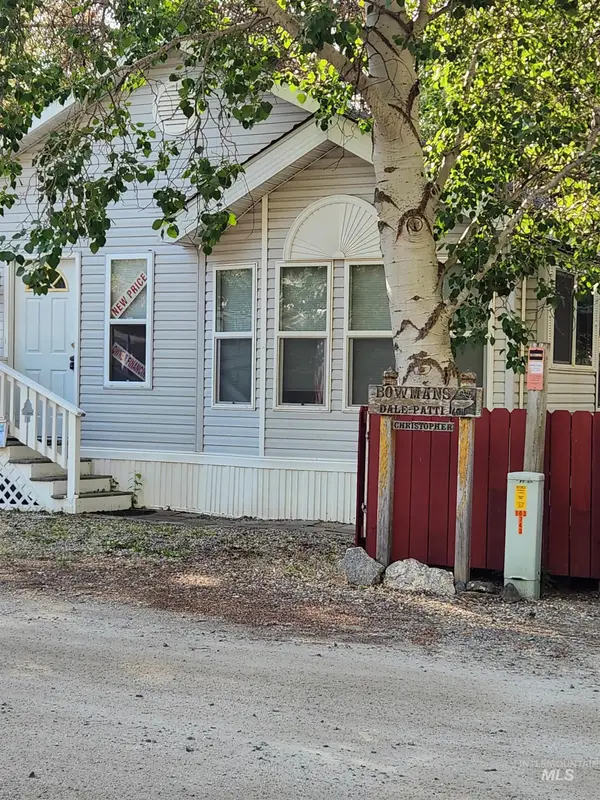 $329,000Active1 beds 1 baths655 sq. ft.
$329,000Active1 beds 1 baths655 sq. ft.514 E13/14 Sawyer St. #E13/14, Cascade, ID 83611
MLS# 98960842Listed by: HOMES OF IDAHO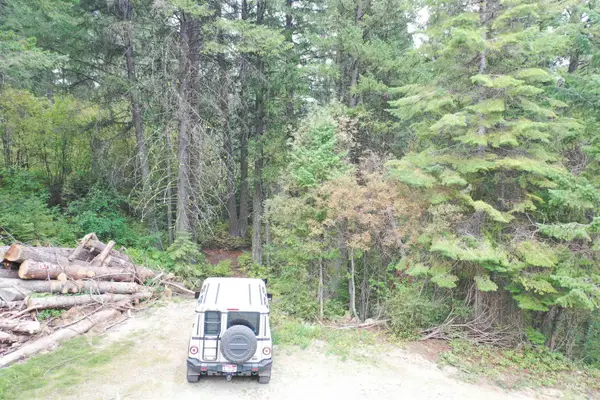 $89,000Active0.85 Acres
$89,000Active0.85 Acres515 Collier View, Cascade, ID 83611
MLS# 98960816Listed by: WINDERMERE REAL ESTATE PROFESSIONALS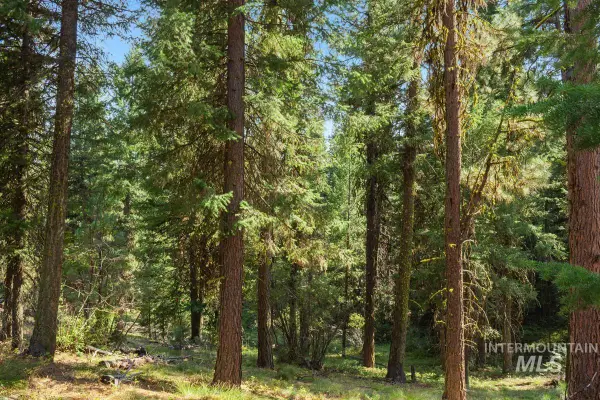 $85,000Pending5.68 Acres
$85,000Pending5.68 Acres140 Little Donner Drive, Cascade, ID 83611
MLS# 98960288Listed by: CASCADE LAKE REALTY INC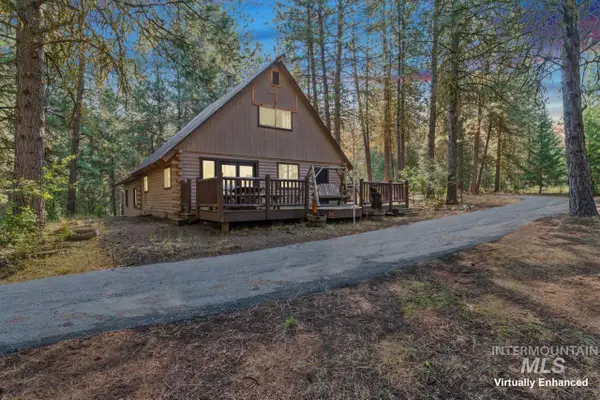 $699,900Active2 beds 1 baths1,560 sq. ft.
$699,900Active2 beds 1 baths1,560 sq. ft.5 Alfalfa Way, Cascade, ID 83611
MLS# 98959767Listed by: SILVERCREEK REALTY GROUP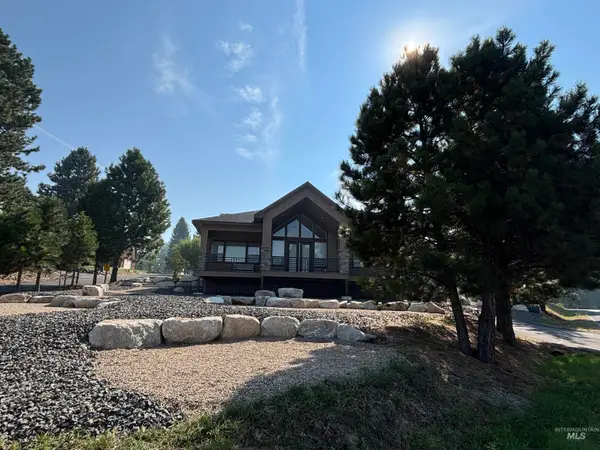 $895,000Pending3 beds 2 baths1,784 sq. ft.
$895,000Pending3 beds 2 baths1,784 sq. ft.911 Caddy Lane, Cascade, ID 83611
MLS# 98959746Listed by: BLUE RIBBON PROPERTIES LLC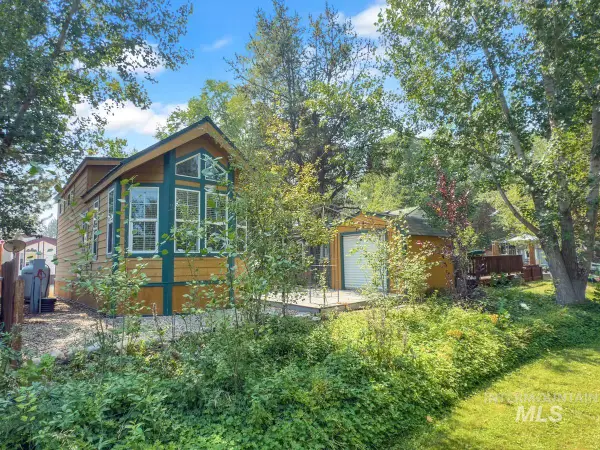 $199,000Active1 beds 1 baths399 sq. ft.
$199,000Active1 beds 1 baths399 sq. ft.30 F Street, Cascade, ID 83611
MLS# 98959439Listed by: CASCADE LAKE REALTY INC
