16 Fairway Drive, Council, ID 83612
Local realty services provided by:ERA West Wind Real Estate
16 Fairway Drive,Council, ID 83612
$479,900
- 3 Beds
- 2 Baths
- 1,924 sq. ft.
- Single family
- Active
Listed by: dawn guinardMain: 208-989-2625
Office: pathway realty group
MLS#:98935935
Source:ID_IMLS
Price summary
- Price:$479,900
- Price per sq. ft.:$249.43
- Monthly HOA dues:$65
About this home
New home, golf course, pick your finishes! The Palouse by Pathway Builders is a modern farm design. The kitchen has a 5' island, a 5×6 pantry, full tile backsplash stainless appliances & 12×12 dining area. The 15×13 master suite lots of light, bath has dual vanity, private toilet, extended walk-in closet, linen closet, soaker tub & separate shower. Designer finishes throughout this modern farmhouse plan include craftsman trim, hand textured walls, quartz counter tops, shaker cabinetry & designer vinyl flooring and carpet. The compact utility area includes a mud bench.The 1/3 of an acre home site is in Council Greens Golf Course community. The HOA is in place for the Golf Course community. With views of the Foothills, plenty of recreational activities, access to lakes & rivers and public lands. With a 30 mile commute to McCall/Brundage recreational areas. The possibilities are endless with this one! Build your dream home or vacation getaway in Council Greens. Purchase this one or build your own!
Contact an agent
Home facts
- Year built:2025
- Listing ID #:98935935
- Added:308 day(s) ago
- Updated:December 17, 2025 at 06:31 PM
Rooms and interior
- Bedrooms:3
- Total bathrooms:2
- Full bathrooms:2
- Living area:1,924 sq. ft.
Heating and cooling
- Cooling:Central Air
- Heating:Electric, Forced Air
Structure and exterior
- Roof:Composition
- Year built:2025
- Building area:1,924 sq. ft.
- Lot area:0.33 Acres
Schools
- High school:Council
- Middle school:Council Jr High
- Elementary school:Council
Utilities
- Water:City Service
Finances and disclosures
- Price:$479,900
- Price per sq. ft.:$249.43
- Tax amount:$33 (2024)
New listings near 16 Fairway Drive
- New
 $729,800Active134.33 Acres
$729,800Active134.33 Acres2168 Middle Fork Rd, Council, ID 83612
MLS# 98969639Listed by: KELLER WILLIAMS REALTY BOISE - New
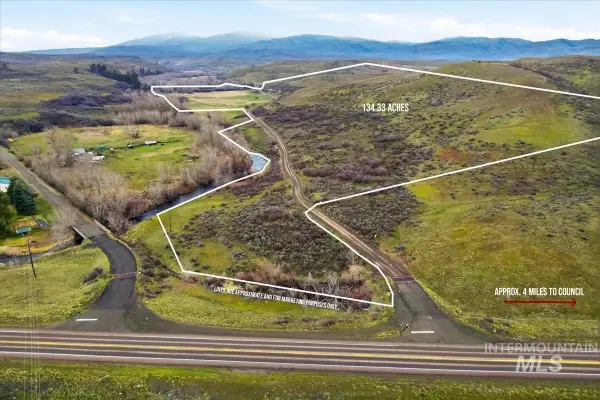 $729,800Active2 beds 1 baths676 sq. ft.
$729,800Active2 beds 1 baths676 sq. ft.2168 Middle Fork Rd, Council, ID 83612
MLS# 98969640Listed by: KELLER WILLIAMS REALTY BOISE - New
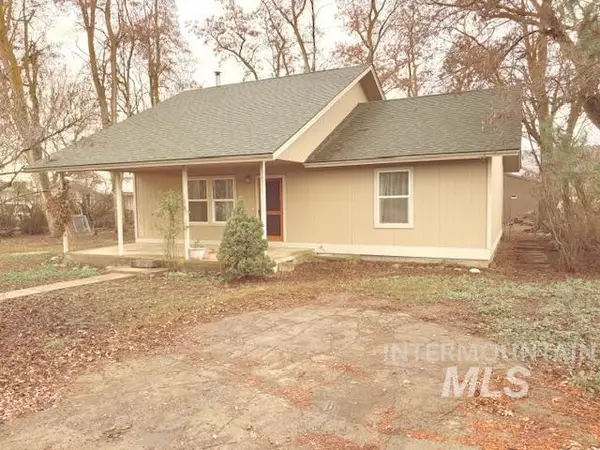 $295,000Active2 beds 1 baths1,120 sq. ft.
$295,000Active2 beds 1 baths1,120 sq. ft.104 N Hornet Creek Street, Council, ID 83612
MLS# 98969595Listed by: SILVERCREEK REALTY GROUP - New
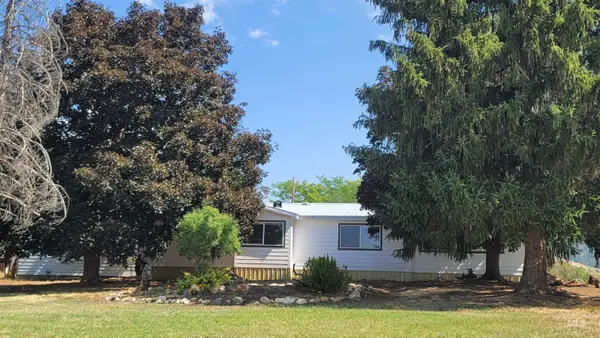 $649,000Active3 beds 2 baths2,200 sq. ft.
$649,000Active3 beds 2 baths2,200 sq. ft.2122 Hwy 95, Council, ID 83612
MLS# 98969527Listed by: CENTURY 21 WHITEWATER CLARK 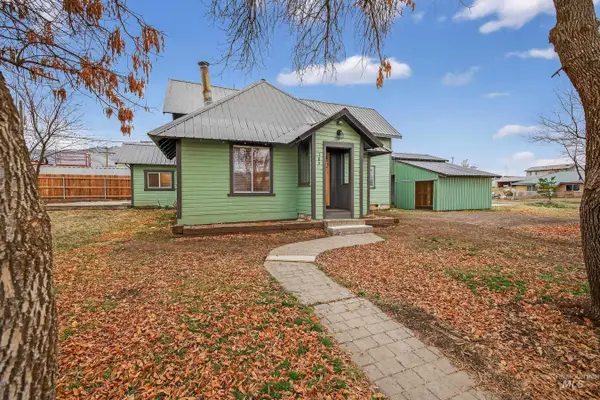 $398,000Active3 beds 2 baths2,266 sq. ft.
$398,000Active3 beds 2 baths2,266 sq. ft.105 S Exeter, Council, ID 83612
MLS# 98969223Listed by: SILVERCREEK REALTY GROUP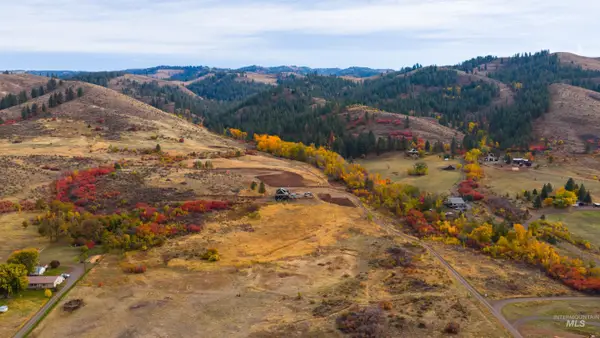 $8,600,000Active4 beds 4 baths
$8,600,000Active4 beds 4 bathsTBD Tbd Entire Ranch, Council, ID 83612
MLS# 98969086Listed by: HAYDEN OUTDOORS REAL ESTATE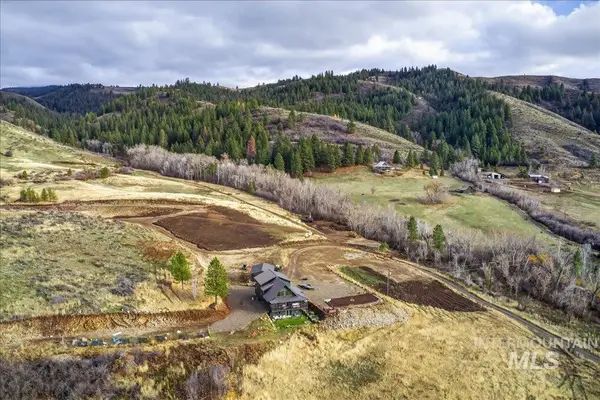 $4,800,000Active4 beds 4 baths
$4,800,000Active4 beds 4 baths2070 Missman Rd Tbd Option #2, Council, ID 83612
MLS# 98969008Listed by: HAYDEN OUTDOORS REAL ESTATE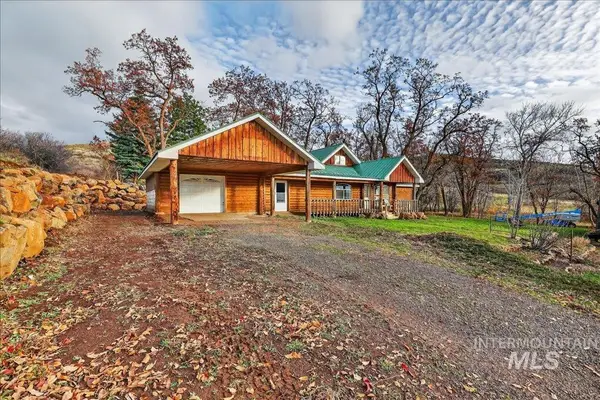 $4,500,000Active4 beds 2 baths
$4,500,000Active4 beds 2 baths1774 S Exeter R Tbd Option #3, Council, ID 83612
MLS# 98968999Listed by: HAYDEN OUTDOORS REAL ESTATE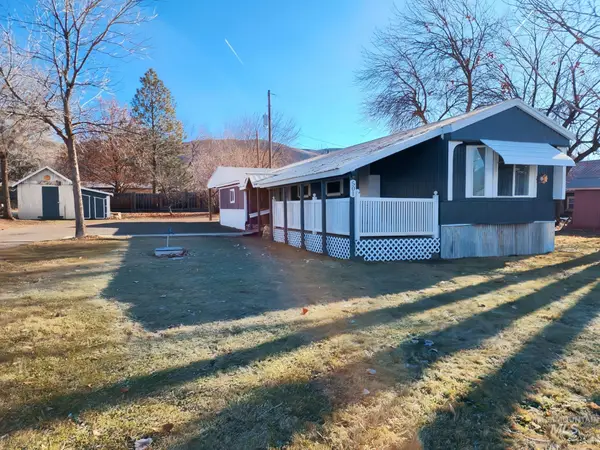 $195,000Active2 beds 1 baths742 sq. ft.
$195,000Active2 beds 1 baths742 sq. ft.501 N Dartmouth St, Council, ID 83612
MLS# 98968722Listed by: SILVERCREEK REALTY GROUP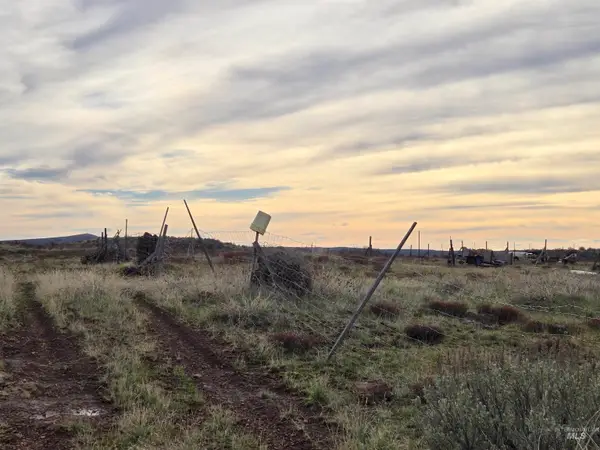 $199,900Active19.78 Acres
$199,900Active19.78 AcresTBD Us Highway 95, Council, ID 83612
MLS# 98968723Listed by: SILVERCREEK REALTY GROUP
