2272 Golf Lane, Council, ID 83612
Local realty services provided by:ERA West Wind Real Estate
2272 Golf Lane,Council, ID 83612
$439,000
- 3 Beds
- 2 Baths
- 1,624 sq. ft.
- Single family
- Active
Listed by: cecelia davis, cheyenne bennionMain: 208-634-6060
Office: crawford olson real estate services
MLS#:98956964
Source:ID_IMLS
Price summary
- Price:$439,000
- Price per sq. ft.:$270.32
- Monthly HOA dues:$71.5
About this home
Find your Golf Course home in Council – Council is growing and welcoming! You’ll find great VALUE, views & a peaceful friendly community! This LIKE NEW 3 bed 2 bath & ready to move in. Solid quality that shows. Discover beautiful 9 hole Council Greens Golf Course. Located on the 9th Fairway with views of Council Mountain, Hornet Ridge, Cuddy Mountain, & Hornet Creek Valley. This open concept home includes a chef's kitchen and invites the stunning outdoor vistas into the home with high vaulted ceilings. Large Master Suite with large walk-in closet, and bath featuring dual vanities, walk-in shower, plus oversized tub. Fill your 3 car garage and still have room for your outdoor toys with space outside for a camper. HOA is easy to get along with. Seller was relocated. Xeriscaping has begun & just needs a few finishing touches to make it complete – sprinkler system installed! Council is the gateway to the Central Idaho backcountry. Just 50 miles to bass fishing in Hell's Canyon, 60 miles to Riggins for whitewater rafting or salmon fishing, 36 miles to Brundage or McCall for resort amenities and back to Council Greens for a quiet sunset. No Auto Appointments - Call for Appointment to Show
Contact an agent
Home facts
- Year built:2023
- Listing ID #:98956964
- Added:136 day(s) ago
- Updated:December 17, 2025 at 06:31 PM
Rooms and interior
- Bedrooms:3
- Total bathrooms:2
- Full bathrooms:2
- Living area:1,624 sq. ft.
Heating and cooling
- Cooling:Central Air
- Heating:Electric, Forced Air
Structure and exterior
- Roof:Composition
- Year built:2023
- Building area:1,624 sq. ft.
- Lot area:0.35 Acres
Schools
- High school:Council
- Middle school:Council Jr High
- Elementary school:Council
Utilities
- Water:City Service
Finances and disclosures
- Price:$439,000
- Price per sq. ft.:$270.32
- Tax amount:$1,232 (2024)
New listings near 2272 Golf Lane
- New
 $729,800Active134.33 Acres
$729,800Active134.33 Acres2168 Middle Fork Rd, Council, ID 83612
MLS# 98969639Listed by: KELLER WILLIAMS REALTY BOISE - New
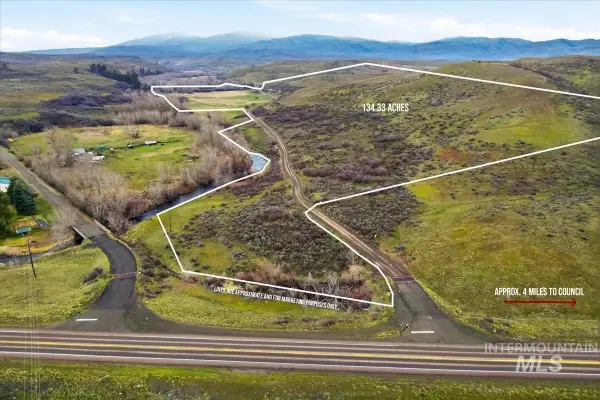 $729,800Active2 beds 1 baths676 sq. ft.
$729,800Active2 beds 1 baths676 sq. ft.2168 Middle Fork Rd, Council, ID 83612
MLS# 98969640Listed by: KELLER WILLIAMS REALTY BOISE - New
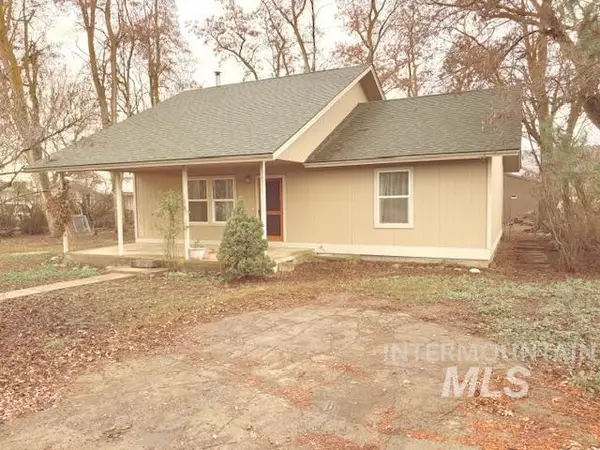 $295,000Active2 beds 1 baths1,120 sq. ft.
$295,000Active2 beds 1 baths1,120 sq. ft.104 N Hornet Creek Street, Council, ID 83612
MLS# 98969595Listed by: SILVERCREEK REALTY GROUP - New
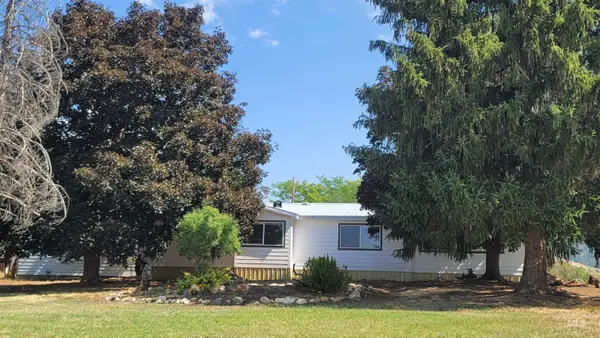 $649,000Active3 beds 2 baths2,200 sq. ft.
$649,000Active3 beds 2 baths2,200 sq. ft.2122 Hwy 95, Council, ID 83612
MLS# 98969527Listed by: CENTURY 21 WHITEWATER CLARK 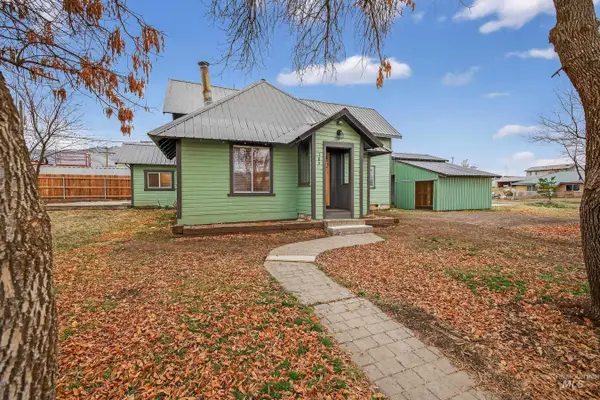 $398,000Active3 beds 2 baths2,266 sq. ft.
$398,000Active3 beds 2 baths2,266 sq. ft.105 S Exeter, Council, ID 83612
MLS# 98969223Listed by: SILVERCREEK REALTY GROUP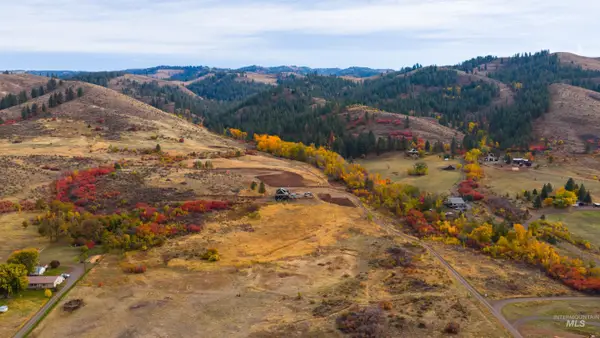 $8,600,000Active4 beds 4 baths
$8,600,000Active4 beds 4 bathsTBD Tbd Entire Ranch, Council, ID 83612
MLS# 98969086Listed by: HAYDEN OUTDOORS REAL ESTATE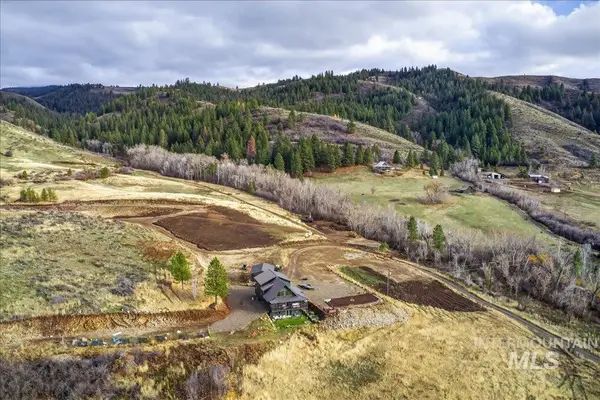 $4,800,000Active4 beds 4 baths
$4,800,000Active4 beds 4 baths2070 Missman Rd Tbd Option #2, Council, ID 83612
MLS# 98969008Listed by: HAYDEN OUTDOORS REAL ESTATE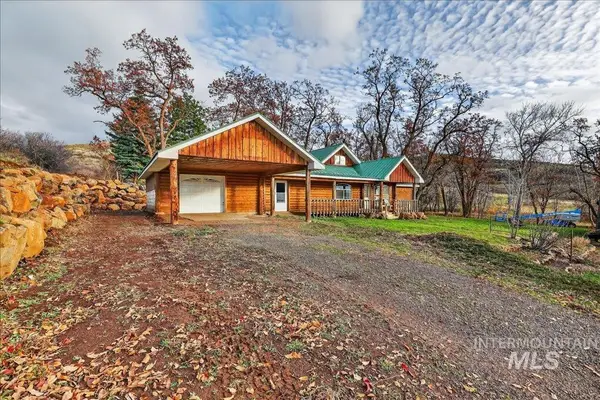 $4,500,000Active4 beds 2 baths
$4,500,000Active4 beds 2 baths1774 S Exeter R Tbd Option #3, Council, ID 83612
MLS# 98968999Listed by: HAYDEN OUTDOORS REAL ESTATE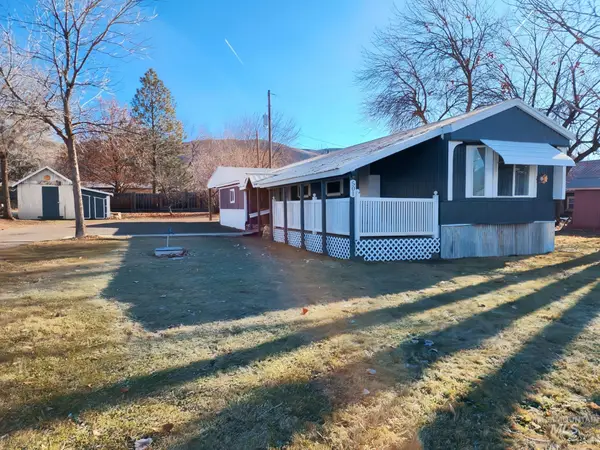 $195,000Active2 beds 1 baths742 sq. ft.
$195,000Active2 beds 1 baths742 sq. ft.501 N Dartmouth St, Council, ID 83612
MLS# 98968722Listed by: SILVERCREEK REALTY GROUP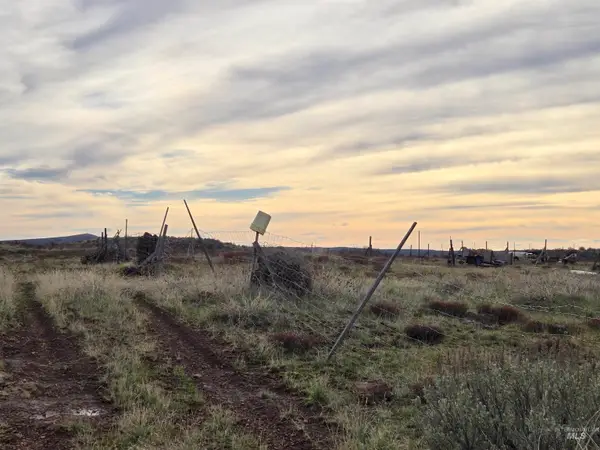 $199,900Active19.78 Acres
$199,900Active19.78 AcresTBD Us Highway 95, Council, ID 83612
MLS# 98968723Listed by: SILVERCREEK REALTY GROUP
