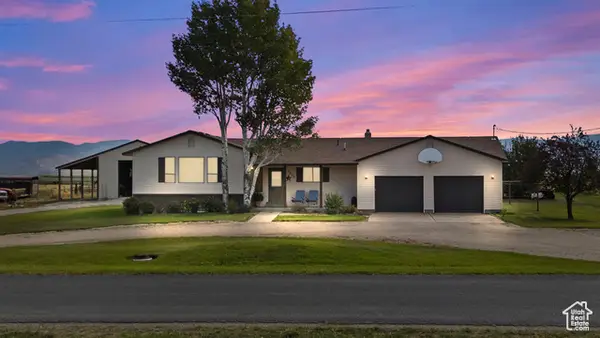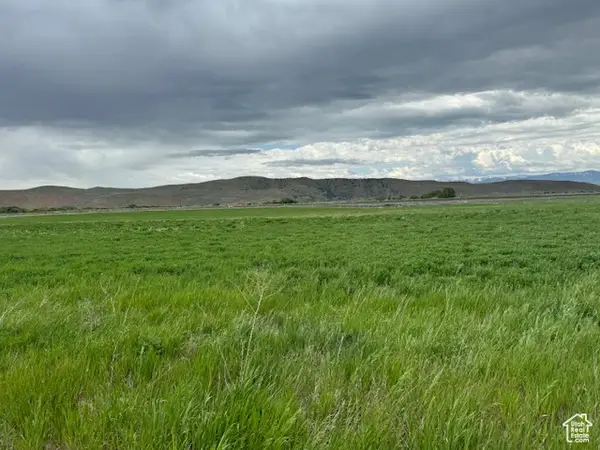1145 W Westside Hwy N, Dayton, ID 83232
Local realty services provided by:ERA Brokers Consolidated
1145 W Westside Hwy N,Dayton, ID 83232
$534,000
- 4 Beds
- 4 Baths
- 3,354 sq. ft.
- Single family
- Active
Listed by: mark w beckstead
Office: cornerstone real estate professionals/idaho
MLS#:2086201
Source:SL
Price summary
- Price:$534,000
- Price per sq. ft.:$159.21
About this home
From the owner: This quaint country home is ideal for a family who wants to live apart from the hustle and bustle of the crowd. The views of the fields, the mountains, and the clouds from the back of the house are truly spectacular. Not to mention the dark nights when you can gaze up at the stars and clearly see the Milky Way and meteor showers at their appointed times of the year. Are you ready for a little bit of the country life without having to step in the manure? With a custom made chicken coop, you can get some of the benefits of the John Denver lifestyle without going whole hog. The 34 acre property also boasts a large outbuilding that could possibly be rented out to locals for temporary storage space or be converted into a shop for a crafts or handy person. The yard has been meticulously maintained and provides a lot of nice grass for children to run and play on. There is also plenty of potential for the gardener. Some young fruit trees, as well as grape vines, will possibly provide much yield to the future owners. Ideal for people who enjoy the outdoors, the front porch is a very nice place to sit out and enjoy the birdsong and the beautiful breezes and occasional rainstorms.
Contact an agent
Home facts
- Year built:1993
- Listing ID #:2086201
- Added:182 day(s) ago
- Updated:November 19, 2025 at 11:55 AM
Rooms and interior
- Bedrooms:4
- Total bathrooms:4
- Full bathrooms:2
- Half bathrooms:1
- Living area:3,354 sq. ft.
Heating and cooling
- Cooling:Central Air
- Heating:Forced Air
Structure and exterior
- Roof:Asphalt
- Year built:1993
- Building area:3,354 sq. ft.
- Lot area:0.75 Acres
Schools
- High school:West Side
- Middle school:Harold B. Lee
- Elementary school:Harold B. Lee
Utilities
- Water:Culinary, Water Connected
- Sewer:Septic Tank, Sewer: Septic Tank
Finances and disclosures
- Price:$534,000
- Price per sq. ft.:$159.21
- Tax amount:$1,520
New listings near 1145 W Westside Hwy N
 $625,000Active4 beds 3 baths2,610 sq. ft.
$625,000Active4 beds 3 baths2,610 sq. ft.1352 N 4000 W, Dayton, ID 83232
MLS# 2114386Listed by: ENGEL & VOLKERS LOGAN, LLC - IDAHO $199,000Active5.05 Acres
$199,000Active5.05 Acres3200 N 4400 W #2, Clifton, ID 83228
MLS# 2118212Listed by: BECKSTEAD REAL ESTATE, LLC $199,000Active5.05 Acres
$199,000Active5.05 Acres3200 N 4400 W #1, Clifton, ID 83228
MLS# 2118215Listed by: BECKSTEAD REAL ESTATE, LLC
