511 Guthrie Pl. Unit 502, Dover, ID 83825
Local realty services provided by:ERA Shelman Realty
Listed by: laurie thorpe, abigail thorpe
Office: purewest real estate
MLS#:20252168
Source:ID_SAR
Price summary
- Price:$765,000
- Price per sq. ft.:$555.15
- Monthly HOA dues:$596
About this home
Stunning ground floor condo in Bayside South community delivers the ultimate Dover Bay lifestyle. Newly built in 2021, this impeccably maintained southern facing unit features high-end finishes and upgrades, including quartz counters, LVP flooring, beautiful wood trim and a built-in breakfast bar. A spacious primary suite and second bedroom both access the private back patio with a hot tub and access to the one-car detached garage. An open living area features a gas fireplace, access to the covered front patio facing south towards the Pend Oreille River and a spacious bonus room with french doors that can double as an office, entertainment space or additional living. Soak up the vacation lifestyle with close access to all Dover Bay's amenities, including the marina, pool, gym, community beach and miles of trails. Three miles biking or driving distance to Sandpoint, and just over 30 minutes to the top of Schweitzer Mountain. Rentable by the night.
Contact an agent
Home facts
- Year built:2021
- Listing ID #:20252168
- Added:183 day(s) ago
- Updated:February 10, 2026 at 04:34 PM
Rooms and interior
- Bedrooms:2
- Total bathrooms:2
- Living area:1,378 sq. ft.
Heating and cooling
- Cooling:Ceiling Fan(s)
- Heating:FORCED AIR, Fireplace(s)
Structure and exterior
- Roof:Composition
- Year built:2021
- Building area:1,378 sq. ft.
Schools
- High school:Sandpoint
- Middle school:Sandpoint
- Elementary school:Washington
Utilities
- Water:Community
- Sewer:Community
Finances and disclosures
- Price:$765,000
- Price per sq. ft.:$555.15
- Tax amount:$2,803 (2024)
New listings near 511 Guthrie Pl. Unit 502
- New
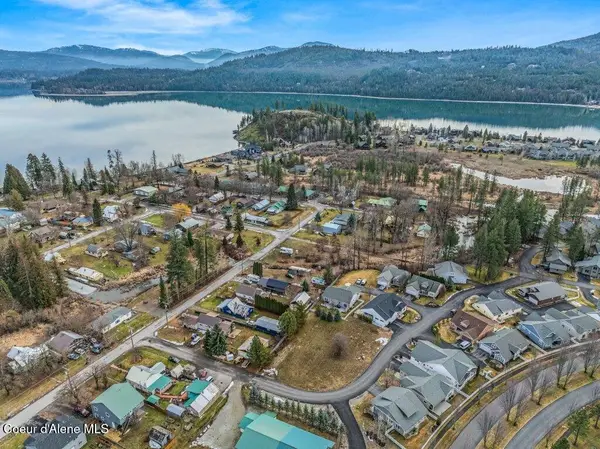 $259,999Active0.26 Acres
$259,999Active0.26 Acres407 Becker LN, Dover, ID 83825
MLS# 26-1096Listed by: REAL BROKER LLC - New
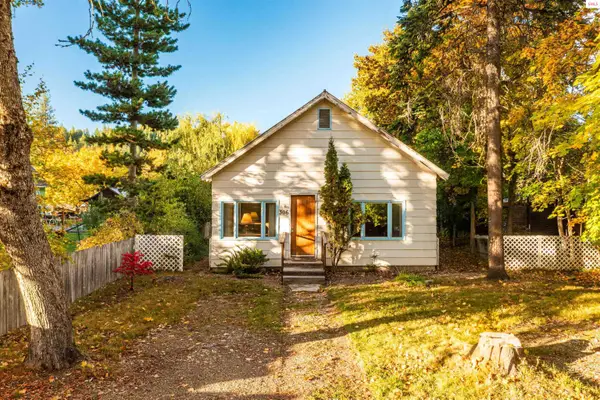 $470,000Active2 beds 1 baths768 sq. ft.
$470,000Active2 beds 1 baths768 sq. ft.306 Washington, Dover, ID 83825
MLS# 20260234Listed by: EPIQUE REALTY 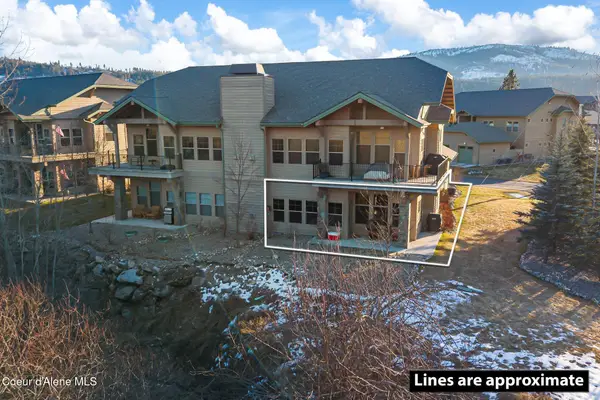 $749,500Active2 beds 2 baths1,378 sq. ft.
$749,500Active2 beds 2 baths1,378 sq. ft.512 Guthrie PL #UNIT 702, Dover, ID 83825
MLS# 26-741Listed by: PROFESSIONAL REALTY SERVICES IDAHO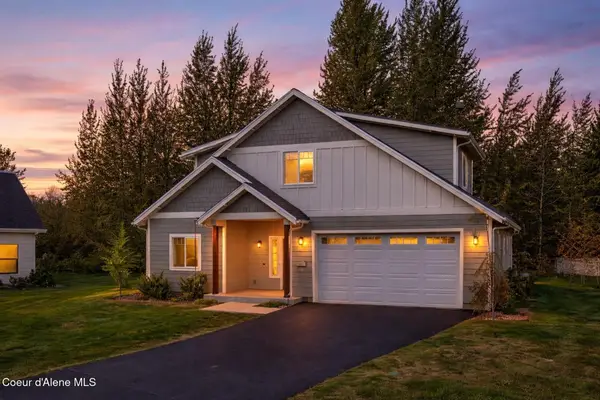 $698,000Active3 beds 2 baths1,943 sq. ft.
$698,000Active3 beds 2 baths1,943 sq. ft.52 Peggy's Ct, Dover, ID 83825
MLS# 26-621Listed by: TOMLINSON SOTHEBY'S INTERNATIONAL REALTY (IDAHO) $525,000Active2 beds 1 baths1,600 sq. ft.
$525,000Active2 beds 1 baths1,600 sq. ft.211 4th st, Dover, ID 83825
MLS# 26-212Listed by: Z JONES AND ASSOCIATES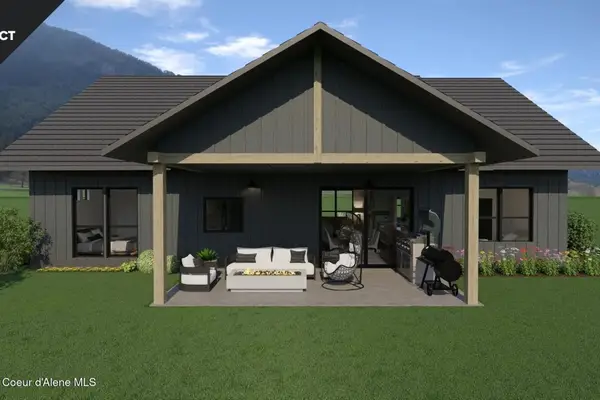 $875,000Pending3 beds 3 baths2,073 sq. ft.
$875,000Pending3 beds 3 baths2,073 sq. ft.55 Peggy's Ct, Dover, ID 83825
MLS# 25-11457Listed by: TOMLINSON SOTHEBY'S INTERNATIONAL REALTY (IDAHO) $765,000Active2 beds 2 baths1,378 sq. ft.
$765,000Active2 beds 2 baths1,378 sq. ft.511 Guthrie Pl #502, Dover, ID 83825
MLS# 25-8378Listed by: PUREWEST REAL ESTATE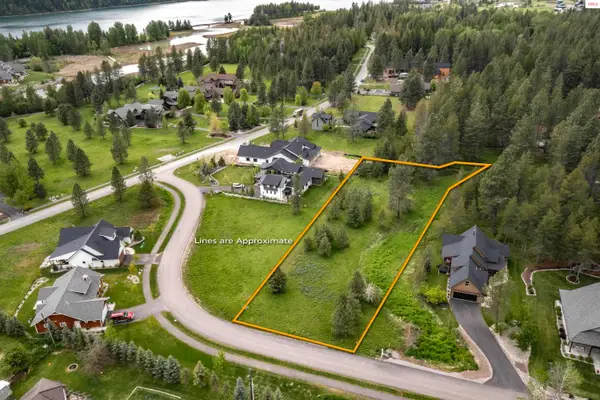 $339,000Active0.71 Acres
$339,000Active0.71 AcresLot 11 Hewitt Lane, Dover, ID 83825
MLS# 20251251Listed by: CENTURY 21 RIVERSTONE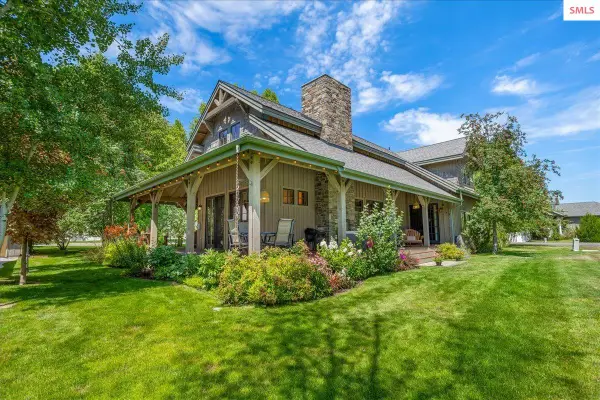 $1,219,000Pending4 beds 3 baths2,397 sq. ft.
$1,219,000Pending4 beds 3 baths2,397 sq. ft.509 Becker Lane, Dover, ID 83825
MLS# 20252397Listed by: PUREWEST REAL ESTATE

