4752 E Max Rd, Downey, ID 83234
Local realty services provided by:ERA Brokers Consolidated
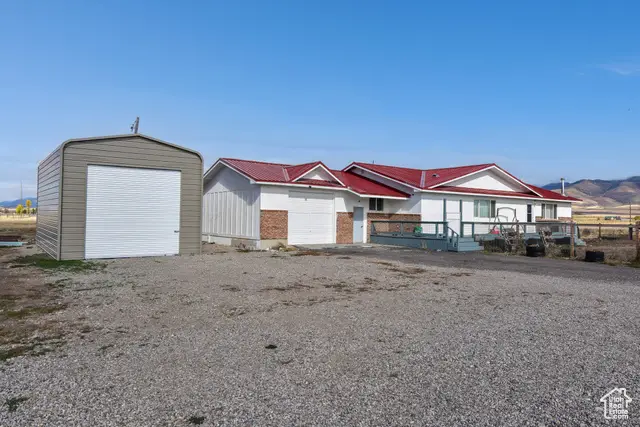
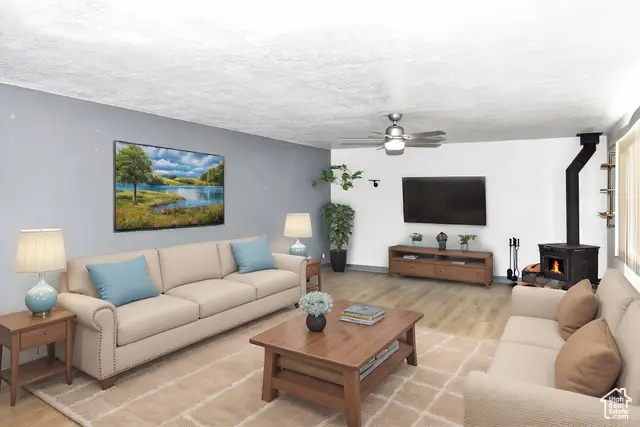
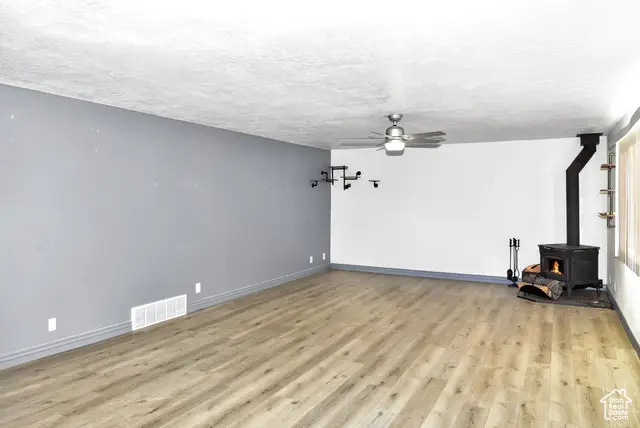
4752 E Max Rd,Downey, ID 83234
$550,000
- 3 Beds
- 2 Baths
- 2,441 sq. ft.
- Single family
- Pending
Listed by:brandi townsend
Office:premier properties real estate co.
MLS#:2059092
Source:SL
Price summary
- Price:$550,000
- Price per sq. ft.:$225.32
About this home
This fantastic acreage property is a must see! Sitting on over 8 acres with water rights, this 3 bedroom, 2 bathroom home features updates throughout. Bright open floor plan in this ranch style home. Spacious living room with a corner wood burning stove with large windows and great natural light throughout. The updated kitchen is a dream with a butcher block center island complete with seating for four at the end. The commercial range and vent hood is a chef's dream. Ample countertop and cabinet space. The large master bedroom features a large closet with barn doors. In the master bathroom you'll find a standup shower and vanity with marble countertops. Two additional bedrooms and a bathroom. New metal roof was installed in 2021. Propane forced air furnace with central a/c. Outside features a fully fenced property with several cross sections, large barn with 3 stalls, and a loafing shed. In addition to attached single car garage, you'll be able to store boats or RVs in the new 20x30 RV garage. Take a look today!
Contact an agent
Home facts
- Year built:1982
- Listing Id #:2059092
- Added:210 day(s) ago
- Updated:July 10, 2025 at 11:56 PM
Rooms and interior
- Bedrooms:3
- Total bathrooms:2
- Full bathrooms:2
- Living area:2,441 sq. ft.
Heating and cooling
- Cooling:Central Air
- Heating:Propane, Wood
Structure and exterior
- Roof:Metal
- Year built:1982
- Building area:2,441 sq. ft.
- Lot area:8.68 Acres
Schools
- High school:None/Other
- Middle school:None/Other
- Elementary school:None/Other
Utilities
- Water:Well
Finances and disclosures
- Price:$550,000
- Price per sq. ft.:$225.32
- Tax amount:$1,445
New listings near 4752 E Max Rd
- New
 $59,900Active0.14 Acres
$59,900Active0.14 AcresTBD N Main, Downey, ID 83234
MLS# 98958149Listed by: PRICE REAL ESTATE, INC. - New
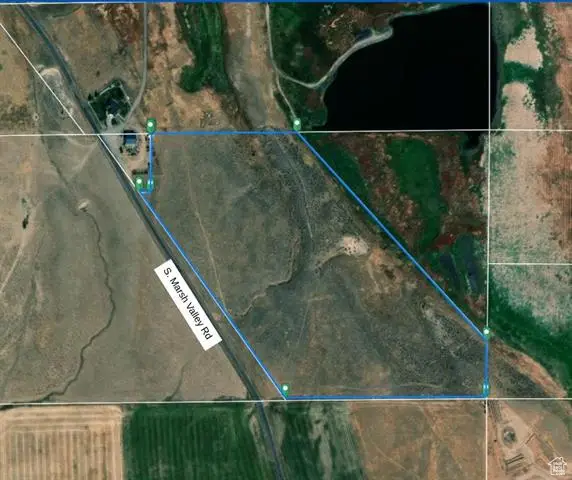 $495,000Active32.17 Acres
$495,000Active32.17 Acres22000 S Marsh Valley Rd, Downey, ID 83234
MLS# 2104576Listed by: REAL BROKER LLC (IDAHO) - New
 $144,900Active1 beds 1 baths780 sq. ft.
$144,900Active1 beds 1 baths780 sq. ft.65 S 3rd St E, Downey, ID 83234
MLS# 2104162Listed by: BECKSTEAD REAL ESTATE, LLC - New
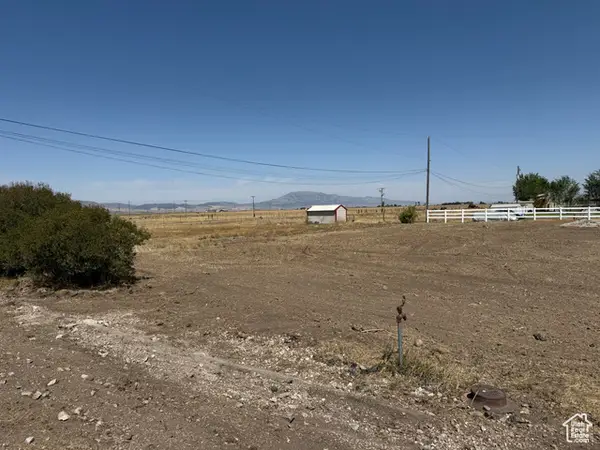 $64,900Active0.14 Acres
$64,900Active0.14 Acres#W 7-8, Downey, ID 83234
MLS# 2104155Listed by: PRICE REAL ESTATE INC - New
 $64,900Active0.14 Acres
$64,900Active0.14 Acres#E 7-8, Downey, ID 83234
MLS# 2104158Listed by: PRICE REAL ESTATE INC - New
 $59,900Active0.14 Acres
$59,900Active0.14 AcresTBD N 1st West, Downey, ID 83234
MLS# 98957444Listed by: PRICE REAL ESTATE, INC. - New
 $64,900Active0.14 Acres
$64,900Active0.14 AcresTBD W 3rd N, Downey, ID 83234
MLS# 98957447Listed by: PRICE REAL ESTATE, INC.  $3,200,000Active220 Acres
$3,200,000Active220 AcresAddress Withheld By Seller, Downey, ID 83234
MLS# 2099138Listed by: A5 REAL ESTATE $160,000Pending8.75 Acres
$160,000Pending8.75 Acres3879 N Ware Rd Rd E, Downey, ID 83234
MLS# 2096762Listed by: FLINDERS REALTY & EXCHANGE INC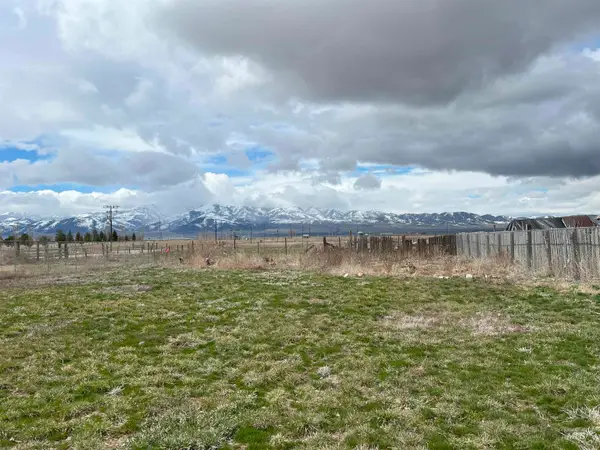 $75,500Active0.22 Acres
$75,500Active0.22 AcresTBD N 1st W, Downey, ID 83234
MLS# 98952066Listed by: PRICE REAL ESTATE, INC.
