1078 W Colchester Dr, Eagle, ID 83616
Local realty services provided by:ERA West Wind Real Estate
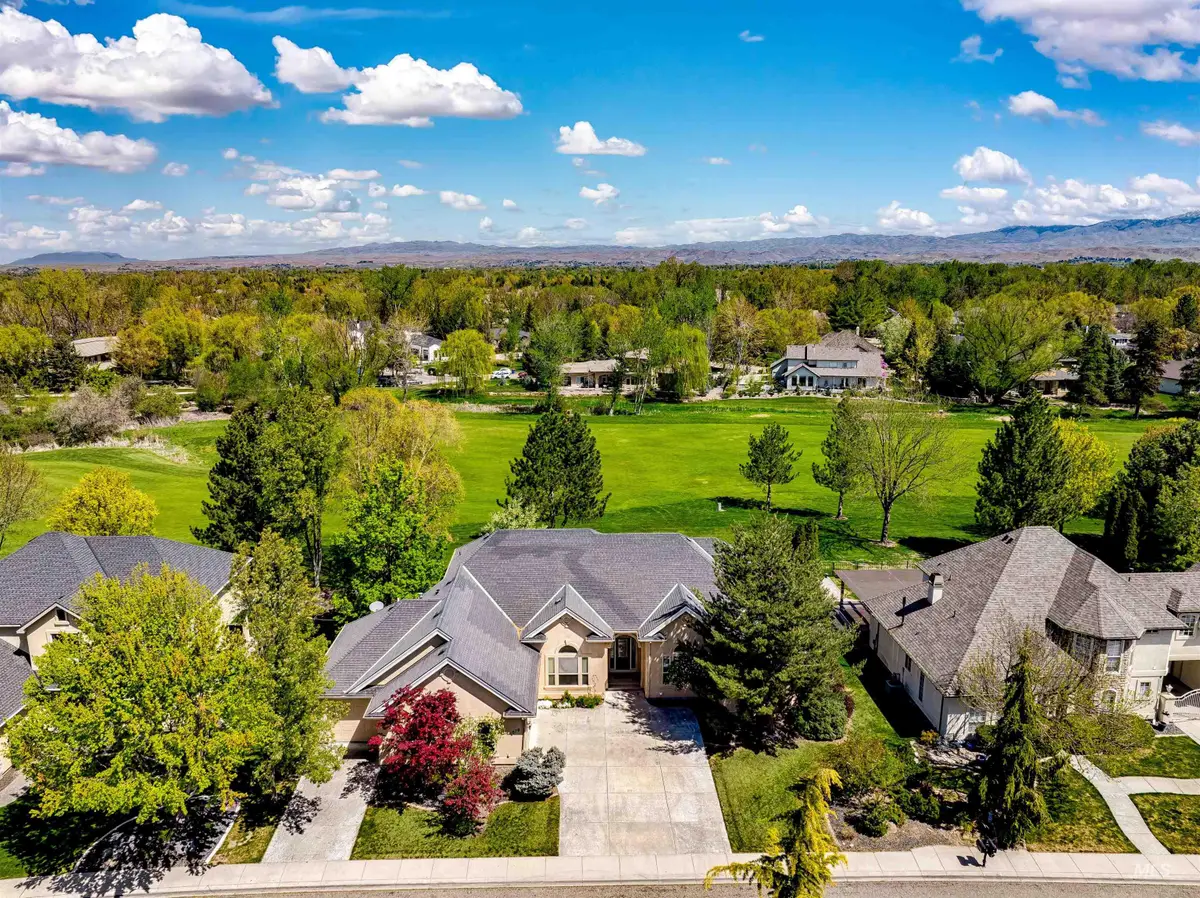
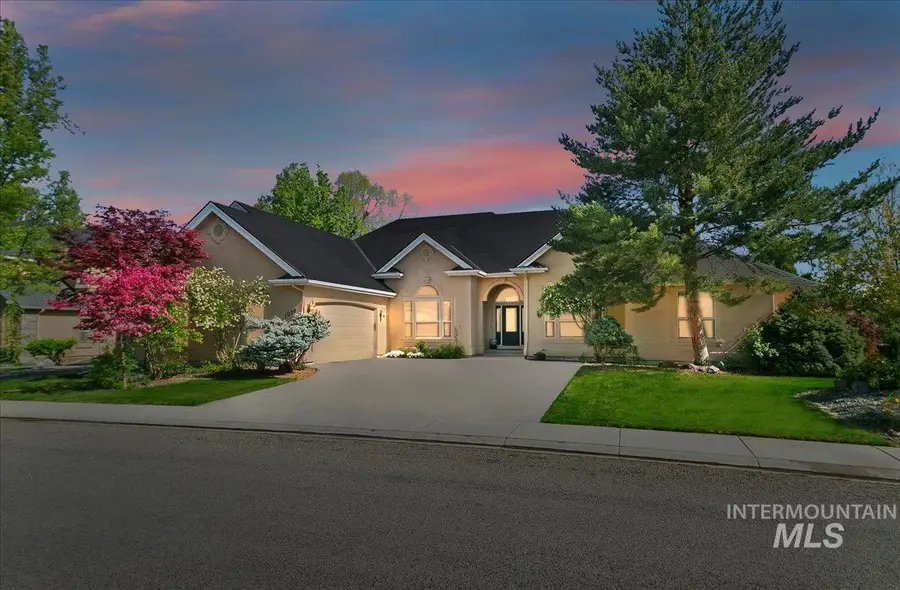
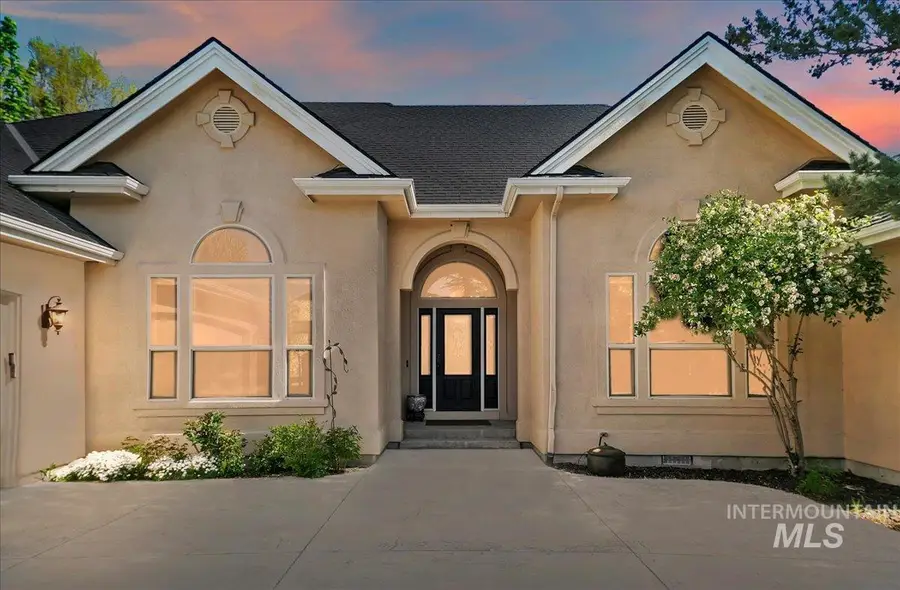
1078 W Colchester Dr,Eagle, ID 83616
$899,999
- 3 Beds
- 3 Baths
- 2,739 sq. ft.
- Single family
- Pending
Listed by:kristine haws
Office:silvercreek realty group
MLS#:98952031
Source:ID_IMLS
Price summary
- Price:$899,999
- Price per sq. ft.:$328.59
- Monthly HOA dues:$33.33
About this home
Stunning single level on the 11th hole at Banbury Golf Course! Open, elegant great room style with 12” coffered ceilings and distinctive spaces to accommodate both formal and casual areas. Immense list of amenities include custom alder built-in cabinetry and storage in living, dining and office, expansive travertine tile through kitchen, baths, utility and traffic areas, fixed transom windows to capture views and light, custom milled tall moldings, trim, accent walls, pillars and custom raised vanities to mimic furniture. A chef’s kitchen featuring timeless alder cabinetry with breakfast bar, granite slab counters, custom range hood enclosure and paneled fridge for aesthetic cohesion. The large primary suite features a tray ceiling, full tile walk in shower, dual raised vanity, large jetted soaker tub and walk in closet w/natural light. The elevation welcomes you with a side load double garage and deep third bay access at the street. Mature, lush landscaping, large covered rear patio w/golf course views!
Contact an agent
Home facts
- Year built:2004
- Listing Id #:98952031
- Added:103 day(s) ago
- Updated:August 06, 2025 at 12:41 AM
Rooms and interior
- Bedrooms:3
- Total bathrooms:3
- Full bathrooms:3
- Living area:2,739 sq. ft.
Heating and cooling
- Cooling:Central Air
- Heating:Forced Air, Natural Gas
Structure and exterior
- Roof:Architectural Style, Composition
- Year built:2004
- Building area:2,739 sq. ft.
- Lot area:0.26 Acres
Schools
- High school:Eagle
- Middle school:Eagle Middle
- Elementary school:Andrus
Utilities
- Water:City Service
Finances and disclosures
- Price:$899,999
- Price per sq. ft.:$328.59
- Tax amount:$3,095 (2024)
New listings near 1078 W Colchester Dr
- New
 $689,800Active3 beds 2 baths1,968 sq. ft.
$689,800Active3 beds 2 baths1,968 sq. ft.1122 E Rockhurst Ln, Eagle, ID 83616
MLS# 98957099Listed by: HOMES OF IDAHO - New
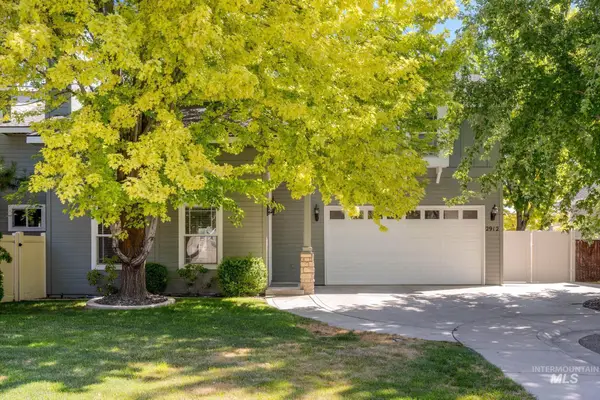 $675,000Active4 beds 4 baths2,850 sq. ft.
$675,000Active4 beds 4 baths2,850 sq. ft.2912 E Bonfire, Eagle, ID 83616
MLS# 98956987Listed by: RALSTON GROUP PROPERTIES, LLC - New
 $675,000Active4 beds 4 baths2,850 sq. ft.
$675,000Active4 beds 4 baths2,850 sq. ft.2912 E Bonfire, Eagle, ID 83616
MLS# 98956979Listed by: RALSTON GROUP PROPERTIES, LLC - New
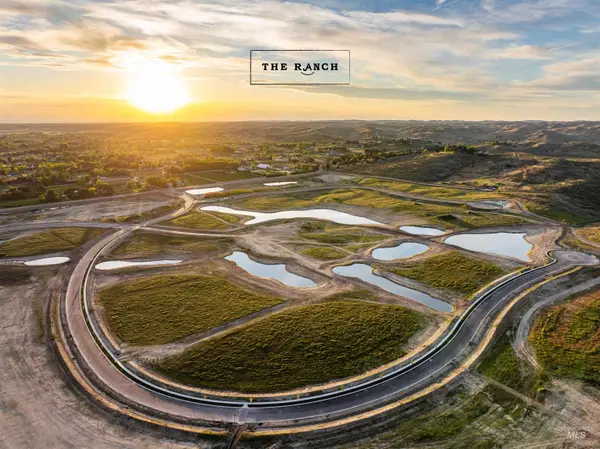 $1,225,000Active3.49 Acres
$1,225,000Active3.49 Acres101 E Equine Ln, Lot 6, Eagle, ID 83616
MLS# 98956922Listed by: AMHERST MADISON - New
 $1,249,900Active3 beds 4 baths3,033 sq. ft.
$1,249,900Active3 beds 4 baths3,033 sq. ft.5499 W Haughburn Dr, Eagle, ID 83616
MLS# 98956855Listed by: HOMES OF IDAHO 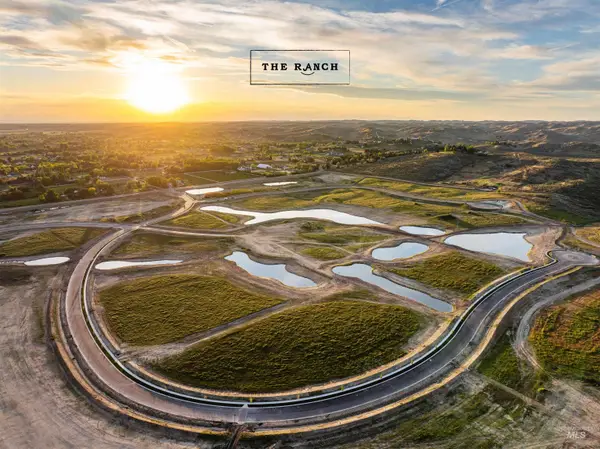 $1,350,000Pending3.9 Acres
$1,350,000Pending3.9 Acres3937 N Roping Ln, Lot 10, Eagle, ID 83616
MLS# 98956842Listed by: AMHERST MADISON $1,235,000Pending4 beds 4 baths3,104 sq. ft.
$1,235,000Pending4 beds 4 baths3,104 sq. ft.6203 W Estuary St., Eagle, ID 83616
MLS# 98956830Listed by: HOMES OF IDAHO- New
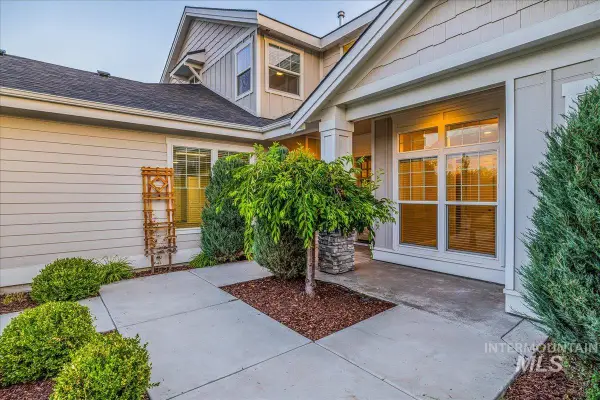 $925,000Active5 beds 4 baths3,494 sq. ft.
$925,000Active5 beds 4 baths3,494 sq. ft.4918 Rose Angel Ct, Eagle, ID 83616
MLS# 98956819Listed by: THE AGENCY BOISE - New
 $1,500,000Active3 beds 3 baths3,294 sq. ft.
$1,500,000Active3 beds 3 baths3,294 sq. ft.5154 W Tia Inez St, Eagle, ID 83616
MLS# 98956795Listed by: COLDWELL BANKER TOMLINSON - New
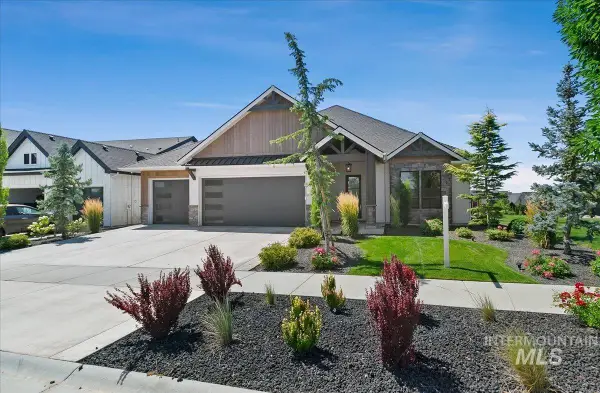 $850,000Active3 beds 3 baths2,250 sq. ft.
$850,000Active3 beds 3 baths2,250 sq. ft.6875 W Piaffe St, Eagle, ID 83616
MLS# 98956803Listed by: SILVERCREEK REALTY GROUP
