1485 W Oakhampton Drive, Eagle, ID 83616
Local realty services provided by:ERA West Wind Real Estate
1485 W Oakhampton Drive,Eagle, ID 83616
$1,275,000
- 4 Beds
- 4 Baths
- 4,121 sq. ft.
- Single family
- Active
Listed by: pamela treadwell, cindy lewisMain: 208-377-0422
Office: silvercreek realty group
MLS#:98962201
Source:ID_IMLS
Price summary
- Price:$1,275,000
- Price per sq. ft.:$309.39
- Monthly HOA dues:$33.33
About this home
Welcome to your dream home on the green! This beautifully custom crafted, one owner, open concept home offers high ceilings, huge great room enhanced with floor to ceiling stone fireplace and expansive windows offering tons of natural light. Large chef's kitchen with custom cabinetry, double ovens, island with built in beverage fridge and storage galore. Wake up to serene golf course views from the private primary suite, complete with a spa-inspired bath and 2 walk-in closets. Inviting formal dining area for family holiday meals. The upstairs features an enormous bonus room or second primary with ensuite and large walk-in closet. Along with the split bedroom design on the main level there is a separate den with built-ins. Enjoy seamless indoor-outdoor living with large covered patio - perfect for morning coffee, evening cocktails, or watching the sunset over the 4th t-box - NO golf balls! Garage includes a wall of built-in cabinets for ample storage in the HUGE oversized 3 car garage. This home has it all!
Contact an agent
Home facts
- Year built:2005
- Listing ID #:98962201
- Added:90 day(s) ago
- Updated:December 17, 2025 at 06:31 PM
Rooms and interior
- Bedrooms:4
- Total bathrooms:4
- Full bathrooms:4
- Living area:4,121 sq. ft.
Heating and cooling
- Cooling:Central Air
- Heating:Forced Air, Natural Gas
Structure and exterior
- Roof:Architectural Style, Composition
- Year built:2005
- Building area:4,121 sq. ft.
- Lot area:0.35 Acres
Schools
- High school:Eagle
- Middle school:Eagle Middle
- Elementary school:Andrus
Utilities
- Water:City Service
Finances and disclosures
- Price:$1,275,000
- Price per sq. ft.:$309.39
- Tax amount:$4,473 (2024)
New listings near 1485 W Oakhampton Drive
- New
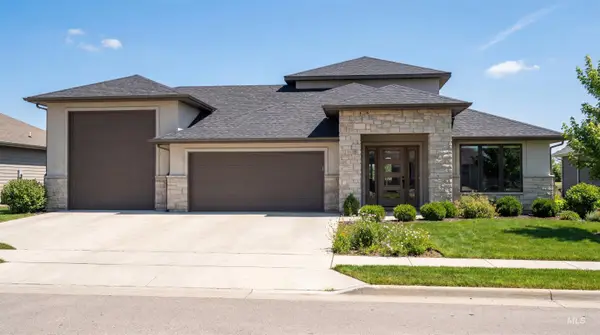 $1,250,000Active3 beds 4 baths3,100 sq. ft.
$1,250,000Active3 beds 4 baths3,100 sq. ft.870 N Creekwater #Lot 6 Block 5, Eagle, ID 83616
MLS# 98970003Listed by: AMHERST MADISON 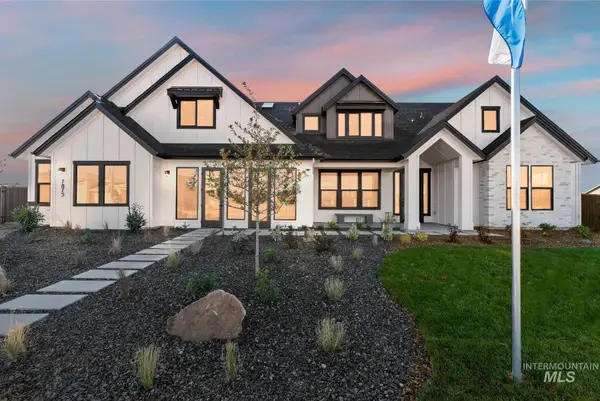 $1,022,500Pending4 beds 4 baths3,756 sq. ft.
$1,022,500Pending4 beds 4 baths3,756 sq. ft.7688 W Flathead Lake Street, Eagle, ID 83616
MLS# 98969995Listed by: THE AGENCY BOISE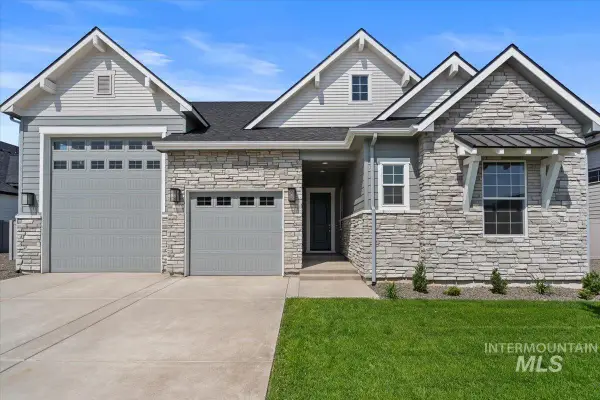 $822,500Pending3 beds 3 baths2,434 sq. ft.
$822,500Pending3 beds 3 baths2,434 sq. ft.929 N Falling Water Way, Eagle, ID 83616
MLS# 98969983Listed by: RICHMOND AMERICAN HOMES OF IDA- New
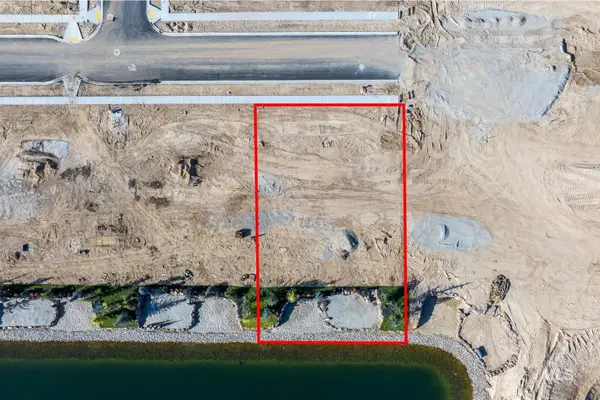 $685,000Active0.32 Acres
$685,000Active0.32 Acres3670 N Lighter Ave, Eagle, ID 83616
MLS# 98969947Listed by: THE AGENCY BOISE - New
 $695,000Active0.32 Acres
$695,000Active0.32 Acres3596 N Lighter Ave, Eagle, ID 83616
MLS# 98969948Listed by: THE AGENCY BOISE - New
 $680,000Active0.3 Acres
$680,000Active0.3 Acres3593 N Bellrock Ave, Eagle, ID 83616
MLS# 98969949Listed by: THE AGENCY BOISE 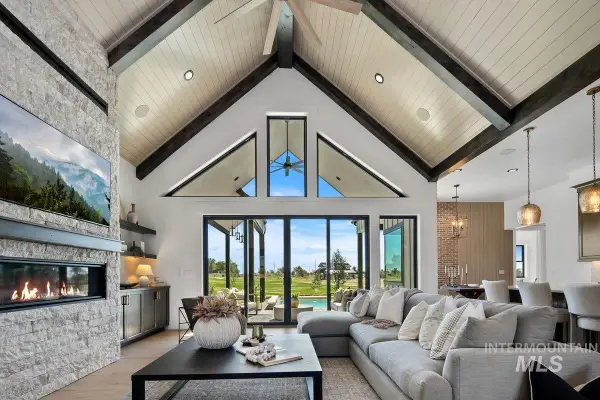 $1,950,000Pending3 beds 5 baths3,302 sq. ft.
$1,950,000Pending3 beds 5 baths3,302 sq. ft.3814 N Templeton Pl., Eagle, ID 83616
MLS# 98969931Listed by: BETTER HOMES & GARDENS 43NORTH- Open Sat, 1 to 4pmNew
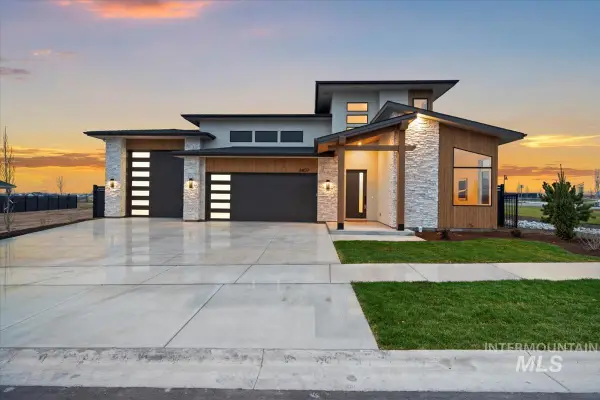 $1,119,900Active4 beds 4 baths2,703 sq. ft.
$1,119,900Active4 beds 4 baths2,703 sq. ft.2407 N Buhrstone Ave, Eagle, ID 83616
MLS# 98969928Listed by: AMHERST MADISON - New
 $1,250,000Active5 beds 4 baths4,094 sq. ft.
$1,250,000Active5 beds 4 baths4,094 sq. ft.4064 W Temple Dr., Eagle, ID 83616
MLS# 98969904Listed by: COLDWELL BANKER TOMLINSON - New
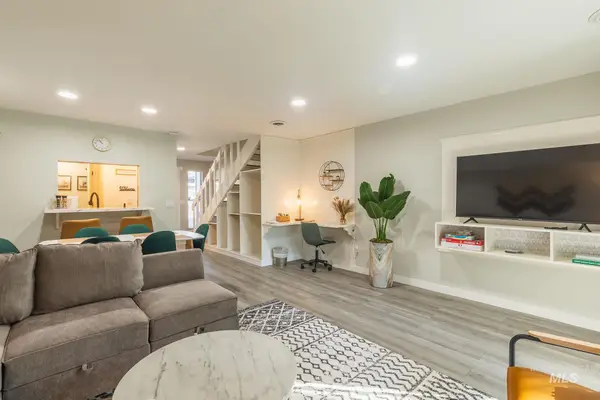 $319,900Active2 beds 2 baths960 sq. ft.
$319,900Active2 beds 2 baths960 sq. ft.352 N Eagle Glen, Eagle, ID 83616
MLS# 98969907Listed by: LPT REALTY
