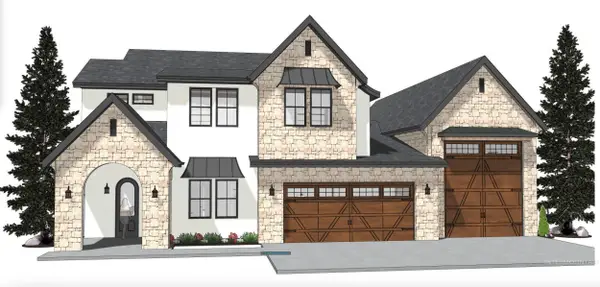1892 W Oakhampton Dr, Eagle, ID 83616
Local realty services provided by:ERA West Wind Real Estate
1892 W Oakhampton Dr,Eagle, ID 83616
$3,325,000
- 4 Beds
- 5 Baths
- 4,819 sq. ft.
- Single family
- Pending
Listed by: matt bauscher
Office: amherst madison
MLS#:98958659
Source:ID_IMLS
Price summary
- Price:$3,325,000
- Price per sq. ft.:$689.98
- Monthly HOA dues:$41.67
About this home
Spectacular opportunity on the Banbury Golf Course by Award-Winning Todd Campbell! Experience resort-style living on over half an acre in this single-level home, featuring a grand open floor plan with vaulted ceilings, & striking exposed beams. A wall of doors extend to the covered pool deck, creating a perfect blend of indoor/outdoor living.The gourmet kitchen is designed for both entertaining & functionality, with dual islands, striking stone surfaces, a premier appliance package, & a stylish bar area. The master suite is a true sanctuary, complete with a sliding wall of doors leading to the patio & a spa-like bathroom featuring dual vanities, a freestanding soaker tub, and magazine-worthy finishes. This thoughtfully designed floor plan includes four spacious ensuite bedrooms, a home gym/flex room, executive office, & 5 car garage includes a 42' RV bay. Step outside to your private oasis, where a wrap-around deck offers multiple entertaining areas and a in-ground pool. Enjoy the exclusive Eagle lifestyle!
Contact an agent
Home facts
- Year built:2025
- Listing ID #:98958659
- Added:94 day(s) ago
- Updated:November 21, 2025 at 08:42 AM
Rooms and interior
- Bedrooms:4
- Total bathrooms:5
- Full bathrooms:5
- Living area:4,819 sq. ft.
Heating and cooling
- Cooling:Central Air
- Heating:Forced Air, Natural Gas
Structure and exterior
- Roof:Composition
- Year built:2025
- Building area:4,819 sq. ft.
- Lot area:0.61 Acres
Schools
- High school:Rocky Mountain
- Middle school:Heritage Middle School
- Elementary school:Paramount
Utilities
- Water:City Service
Finances and disclosures
- Price:$3,325,000
- Price per sq. ft.:$689.98
New listings near 1892 W Oakhampton Dr
- New
 $1,290,000Active4 beds 4 baths3,457 sq. ft.
$1,290,000Active4 beds 4 baths3,457 sq. ft.3366 W Golden Barrel St., Eagle, ID 83616
MLS# 98968041Listed by: BETTER HOMES & GARDENS 43NORTH - Coming Soon
 $2,297,000Coming Soon5 beds 4 baths
$2,297,000Coming Soon5 beds 4 baths7723 W Hevelius, Eagle, ID 83616
MLS# 98968045Listed by: AMHERST MADISON - New
 $1,299,990Active5 beds 4 baths3,684 sq. ft.
$1,299,990Active5 beds 4 baths3,684 sq. ft.1160 W Hialeah Circle, Eagle, ID 83616
MLS# 98968052Listed by: LPT REALTY - New
 $1,549,900Active4 beds 4 baths3,286 sq. ft.
$1,549,900Active4 beds 4 baths3,286 sq. ft.2171 W Valli Hi Road, Eagle, ID 83616
MLS# 98968016Listed by: COLDWELL BANKER TOMLINSON - Open Sat, 12 to 2pmNew
 $799,900Active4 beds 4 baths2,591 sq. ft.
$799,900Active4 beds 4 baths2,591 sq. ft.1388 N Willowick Ave, Eagle, ID 83616
MLS# 98967957Listed by: SILVERCREEK REALTY GROUP - New
 $393,900Active3 beds 3 baths1,689 sq. ft.
$393,900Active3 beds 3 baths1,689 sq. ft.4107 W Perspective St, Eagle, ID 83616
MLS# 98967949Listed by: FATHOM REALTY - New
 $395,900Active3 beds 3 baths1,879 sq. ft.
$395,900Active3 beds 3 baths1,879 sq. ft.4099 W Steel Grey Ln, Eagle, ID 83616
MLS# 98967951Listed by: FATHOM REALTY - Coming Soon
 $1,100,000Coming Soon4 beds 3 baths
$1,100,000Coming Soon4 beds 3 baths1207 W Colchester Drive, Eagle, ID 83616
MLS# 98967941Listed by: COLDWELL BANKER TOMLINSON - Open Sat, 12 to 2pmNew
 $1,997,000Active3 beds 4 baths4,189 sq. ft.
$1,997,000Active3 beds 4 baths4,189 sq. ft.2379 S Mallard Wing Way, Eagle, ID 83616
MLS# 98967933Listed by: COMPASS RE  $8,500,000Pending49.24 Acres
$8,500,000Pending49.24 AcresTBD Hatchery Rd, Eagle, ID 83616
MLS# 98967646Listed by: SILVERCREEK REALTY GROUP
