1976 W Oakhampton Drive, Eagle, ID 83616
Local realty services provided by:ERA West Wind Real Estate
1976 W Oakhampton Drive,Eagle, ID 83616
$3,395,000
- 4 Beds
- 5 Baths
- 4,738 sq. ft.
- Single family
- Active
Listed by:matt bauscher
Office:amherst madison
MLS#:98953060
Source:ID_IMLS
Price summary
- Price:$3,395,000
- Price per sq. ft.:$716.55
- Monthly HOA dues:$41.67
About this home
An exceptional single-level custom home set on over half an acre along the prestigious Banbury Golf Course. This private, boutique enclave features only four luxury residences, each built by award-winning Todd Campbell Custom Homes. Enjoy panoramic golf course views & a location just minutes from the Boise River & Eagle dining. The home showcases a sprawling open floorplan w/ towering vaulted ceilings, hardwood flooring, & expansive walls of glass that open to the resort-style backyard with a pool. The kitchen features an oversized entertaining island, Calacatta marble countertops, & full suite of Wolf/Sub-Zero appliances. The luxe master boasts vaulted ceilings, direct backyard access, cozy gas fireplace, & a spa-inspired en suite bath with heated floors. Additional highlights include a sauna & cold plunge tub, office, home gym, lounge, formal sitting room and RV garage! Multiple covered patios surround the resort-style pool, designed for effortless entertaining! Option to customize finishes & layout.
Contact an agent
Home facts
- Year built:2025
- Listing ID #:98953060
- Added:86 day(s) ago
- Updated:September 04, 2025 at 02:14 PM
Rooms and interior
- Bedrooms:4
- Total bathrooms:5
- Full bathrooms:5
- Living area:4,738 sq. ft.
Heating and cooling
- Cooling:Central Air
- Heating:Forced Air, Natural Gas
Structure and exterior
- Roof:Architectural Style
- Year built:2025
- Building area:4,738 sq. ft.
- Lot area:0.58 Acres
Schools
- High school:Rocky Mountain
- Middle school:Heritage Middle School
- Elementary school:Paramount
Utilities
- Water:City Service
Finances and disclosures
- Price:$3,395,000
- Price per sq. ft.:$716.55
New listings near 1976 W Oakhampton Drive
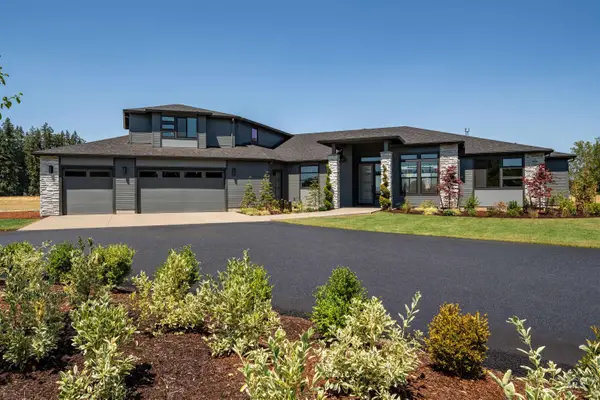 $1,357,000Pending5 beds 4 baths4,190 sq. ft.
$1,357,000Pending5 beds 4 baths4,190 sq. ft.7565 W Flathead Lake Street, Eagle, ID 83616
MLS# 98962730Listed by: THE AGENCY BOISE- Open Sat, 11am to 1pmNew
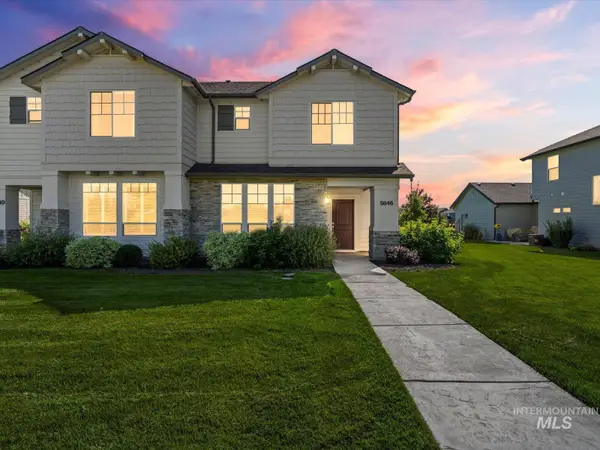 $439,000Active3 beds 3 baths1,690 sq. ft.
$439,000Active3 beds 3 baths1,690 sq. ft.5646 W Stadium Lane, Eagle, ID 83616
MLS# 98962728Listed by: SILVERCREEK REALTY GROUP 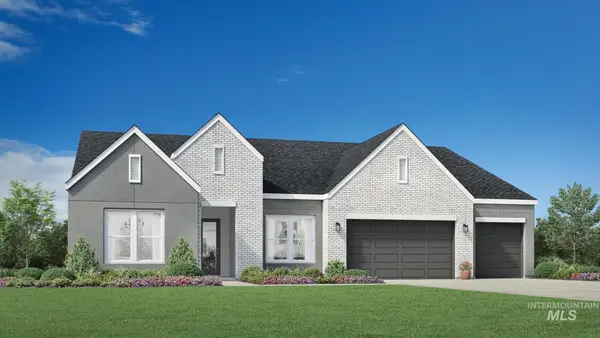 $1,125,268Pending3 beds 3 baths2,946 sq. ft.
$1,125,268Pending3 beds 3 baths2,946 sq. ft.1513 N Oldtown Way, Eagle, ID 83616
MLS# 98962694Listed by: TOLL BROTHERS REAL ESTATE, INC- Open Sat, 12 to 4pm
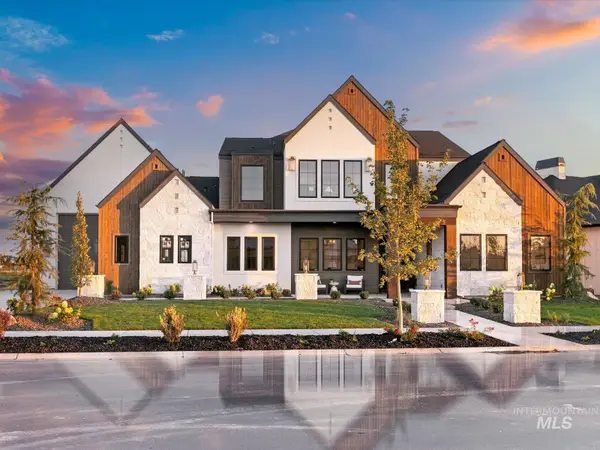 $2,325,000Active4 beds 4 baths4,155 sq. ft.
$2,325,000Active4 beds 4 baths4,155 sq. ft.3470 N Harvest Moon Way, Eagle, ID 83616
MLS# 98957595Listed by: STOLFO REAL ESTATE - Open Sat, 11am to 1pmNew
 $688,000Active4 beds 3 baths2,174 sq. ft.
$688,000Active4 beds 3 baths2,174 sq. ft.5680 W Hopwood Street, Eagle, ID 83714
MLS# 98962644Listed by: HOMES OF IDAHO - Open Fri, 4 to 6pmNew
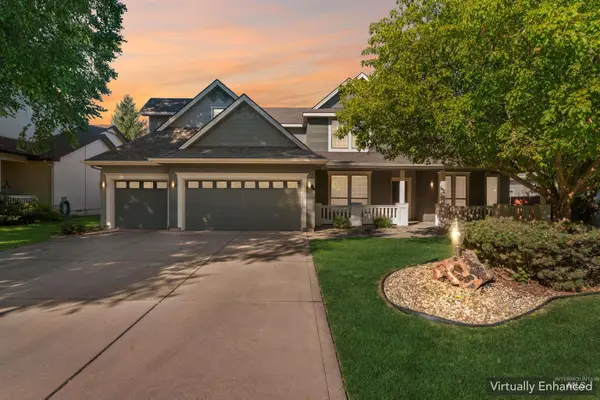 $779,000Active4 beds 4 baths3,044 sq. ft.
$779,000Active4 beds 4 baths3,044 sq. ft.957 N Beachwood St, Eagle, ID 83616
MLS# 98962651Listed by: SILVERCREEK REALTY GROUP - New
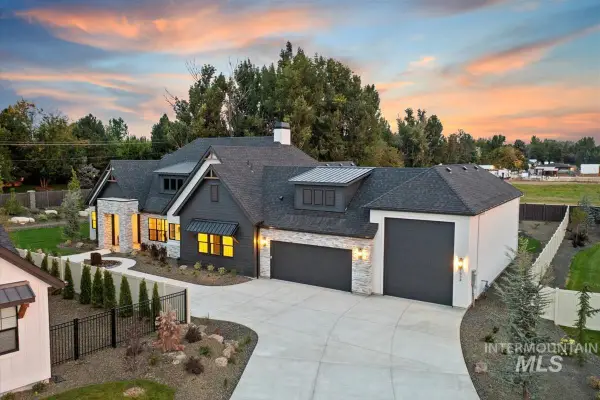 $1,489,800Active3 beds 3 baths3,163 sq. ft.
$1,489,800Active3 beds 3 baths3,163 sq. ft.1934 W Yellowstone Dr, Eagle, ID 83616
MLS# 98962629Listed by: SILVERCREEK REALTY GROUP - Open Sun, 1 to 3pmNew
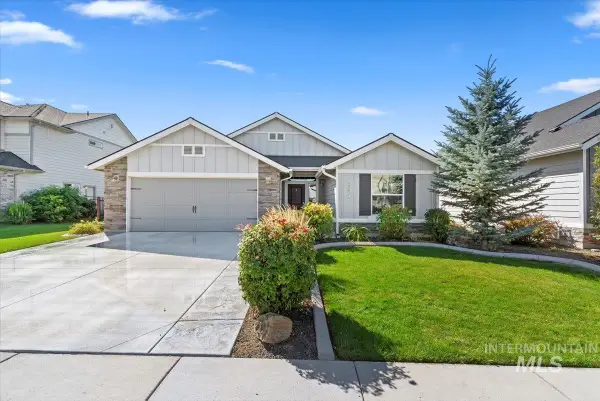 $519,900Active3 beds 2 baths1,530 sq. ft.
$519,900Active3 beds 2 baths1,530 sq. ft.5839 W Striker Lane, Eagle, ID 83616
MLS# 98962623Listed by: MOUNTAIN REALTY - Coming Soon
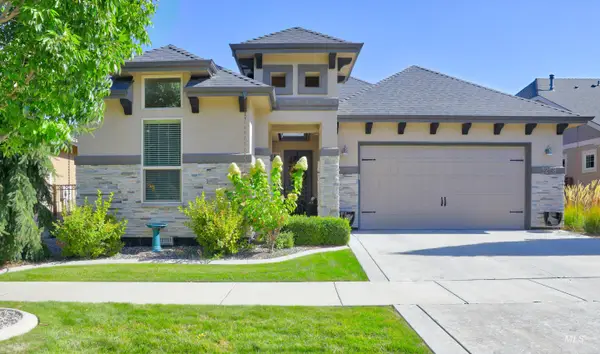 $830,000Coming Soon3 beds 3 baths
$830,000Coming Soon3 beds 3 baths3258 S Arctic Fox Avenue, Eagle, ID 83616
MLS# 98962621Listed by: SMITH & COELHO - Coming Soon
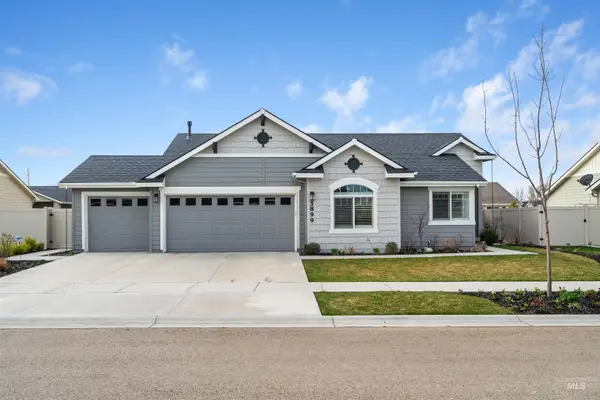 $565,000Coming Soon3 beds 2 baths
$565,000Coming Soon3 beds 2 baths5899 W Cavendale Dr, Eagle, ID 83616
MLS# 98962612Listed by: HOMES OF IDAHO
