2382 N Annadale Pl, Eagle, ID 83616
Local realty services provided by:ERA West Wind Real Estate
Upcoming open houses
- Fri, Dec 1912:00 pm - 04:00 pm
- Sat, Dec 2012:00 pm - 04:00 pm
- Sun, Dec 2112:00 pm - 04:00 pm
- Fri, Dec 2612:00 pm - 04:00 pm
- Sat, Dec 2712:00 pm - 04:00 pm
- Sun, Dec 2812:00 pm - 04:00 pm
Listed by: debbie hundobleMain: 208-377-0422
Office: silvercreek realty group
MLS#:98966347
Source:ID_IMLS
Price summary
- Price:$1,499,900
- Price per sq. ft.:$451.51
- Monthly HOA dues:$166.67
About this home
This Stunning home is move in ready! The Savannah by Todd Campbell Custom Homes is a designer curated floorplan with intentional spaces built for everyday living & perfectly positioned on a private cu-de-sac lot. Highlighted by a stunning mix of wood tones, metals, custom trim work with fabulous beamed ceilings, beautiful quartz and tile work will impress you from the moment you enter. Inside soaring vaulted ceilings compliment the great room while the gourmet kitchen impresses with an island and two breakfast/dining bars, full length cabinetry, spice and knife holder drawers, top tier Wolf appliance package & spacious pantry. The dining nook features a beamed ceiling while a butcher block counter offers inside/outside dining. Main level primary boasts vaulted ceilings with shiplap accent wall & a grand en-suite w/ state-of-the-art steam shower w/ adjustable temperature settings, mood lighting, built-in sound system, & heated tile floors. Relax upstairs in the huge bonus room (or 4th bed/guest suite) with full bath. Incredible outdoor living with a custom brick fireplace on the expansive covered patio, with full landscaping, fencing & a natural stone waterfall this home is as practical as it is beautiful. Kingswood Estates offers a private pond, community pool and walking paths with mature landscaping and numerous waterfalls. Model Home Open Friday - Sunday 12-4pm
Contact an agent
Home facts
- Year built:2025
- Listing ID #:98966347
- Added:254 day(s) ago
- Updated:December 17, 2025 at 06:31 PM
Rooms and interior
- Bedrooms:4
- Total bathrooms:3
- Full bathrooms:3
- Living area:3,322 sq. ft.
Heating and cooling
- Cooling:Central Air
- Heating:Forced Air, Natural Gas
Structure and exterior
- Roof:Architectural Style, Composition
- Year built:2025
- Building area:3,322 sq. ft.
- Lot area:0.34 Acres
Schools
- High school:Eagle
- Middle school:Star
- Elementary school:Eagle Hills
Utilities
- Water:City Service
Finances and disclosures
- Price:$1,499,900
- Price per sq. ft.:$451.51
New listings near 2382 N Annadale Pl
- New
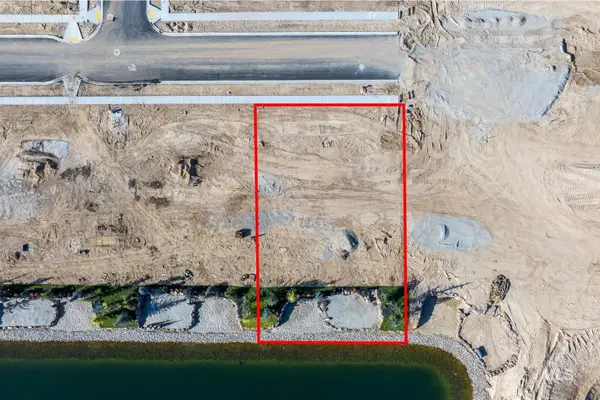 $685,000Active0.32 Acres
$685,000Active0.32 Acres3670 N Lighter Ave, Eagle, ID 83616
MLS# 98969947Listed by: THE AGENCY BOISE - New
 $695,000Active0.32 Acres
$695,000Active0.32 Acres3596 N Lighter Ave, Eagle, ID 83616
MLS# 98969948Listed by: THE AGENCY BOISE - New
 $680,000Active0.3 Acres
$680,000Active0.3 Acres3593 N Bellrock Ave, Eagle, ID 83616
MLS# 98969949Listed by: THE AGENCY BOISE 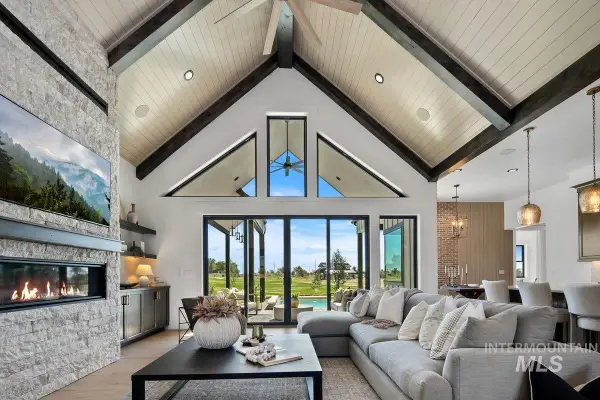 $1,950,000Pending3 beds 5 baths3,302 sq. ft.
$1,950,000Pending3 beds 5 baths3,302 sq. ft.3814 N Templeton Pl., Eagle, ID 83616
MLS# 98969931Listed by: BETTER HOMES & GARDENS 43NORTH- Open Sat, 1 to 4pmNew
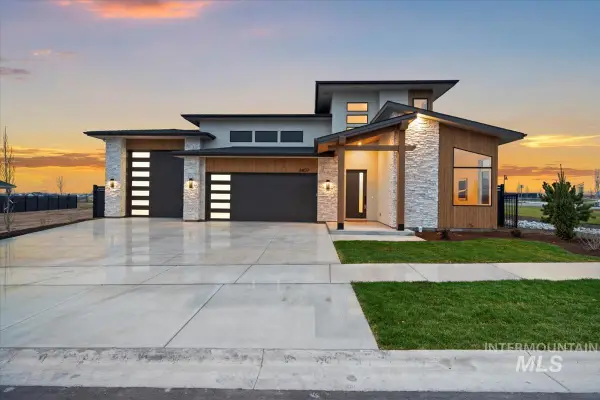 $1,119,900Active4 beds 4 baths2,703 sq. ft.
$1,119,900Active4 beds 4 baths2,703 sq. ft.2407 N Buhrstone Ave, Eagle, ID 83616
MLS# 98969928Listed by: AMHERST MADISON - New
 $1,250,000Active5 beds 4 baths4,094 sq. ft.
$1,250,000Active5 beds 4 baths4,094 sq. ft.4064 W Temple Dr., Eagle, ID 83616
MLS# 98969904Listed by: COLDWELL BANKER TOMLINSON - New
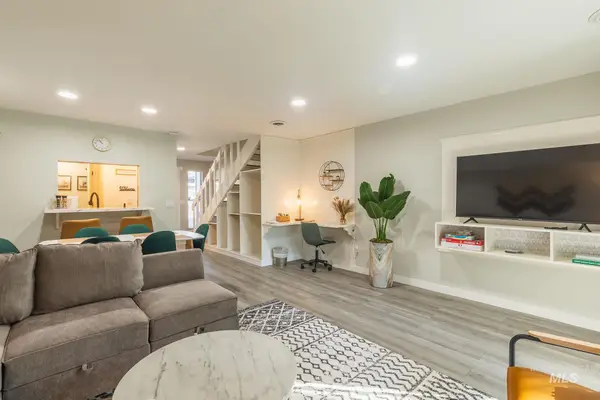 $319,900Active2 beds 2 baths960 sq. ft.
$319,900Active2 beds 2 baths960 sq. ft.352 N Eagle Glen, Eagle, ID 83616
MLS# 98969907Listed by: LPT REALTY 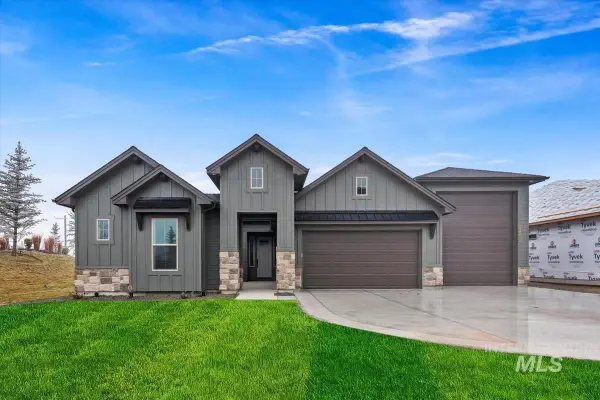 $942,000Pending4 beds 3 baths2,527 sq. ft.
$942,000Pending4 beds 3 baths2,527 sq. ft.7372 Powell Place, Eagle, ID 83629
MLS# 98969872Listed by: HOMES OF IDAHO- Open Fri, 11am to 4pmNew
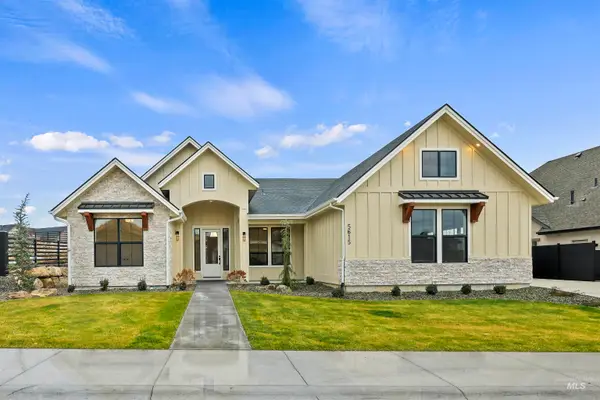 $899,000Active3 beds 3 baths2,338 sq. ft.
$899,000Active3 beds 3 baths2,338 sq. ft.5615 W Haughburn Dr, Eagle, ID 83616
MLS# 98969857Listed by: POINT REALTY LLC - New
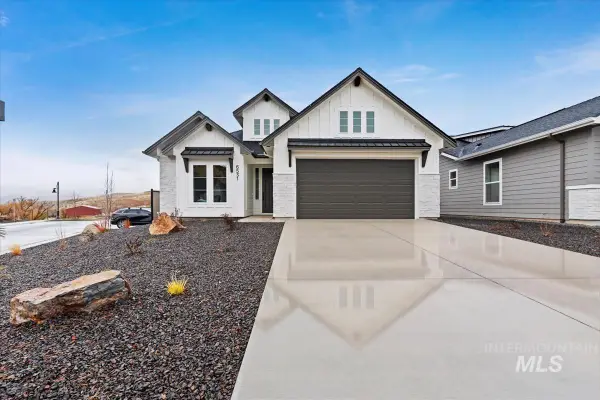 $579,880Active3 beds 3 baths2,204 sq. ft.
$579,880Active3 beds 3 baths2,204 sq. ft.6538 E Lucy Dr., Eagle, ID 83629
MLS# 98969864Listed by: HOMES OF IDAHO
