2394 E Monhegan Drive, Eagle, ID 83616
Local realty services provided by:ERA West Wind Real Estate

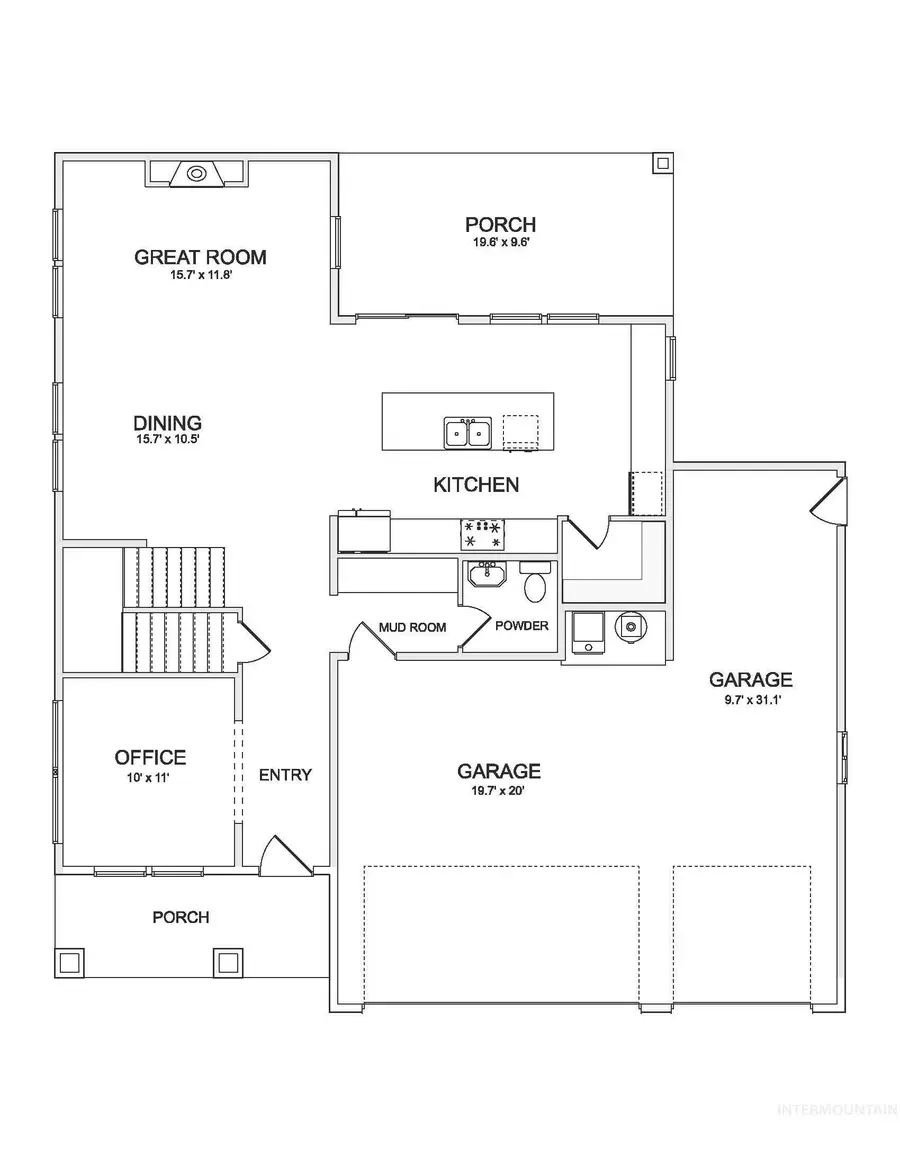
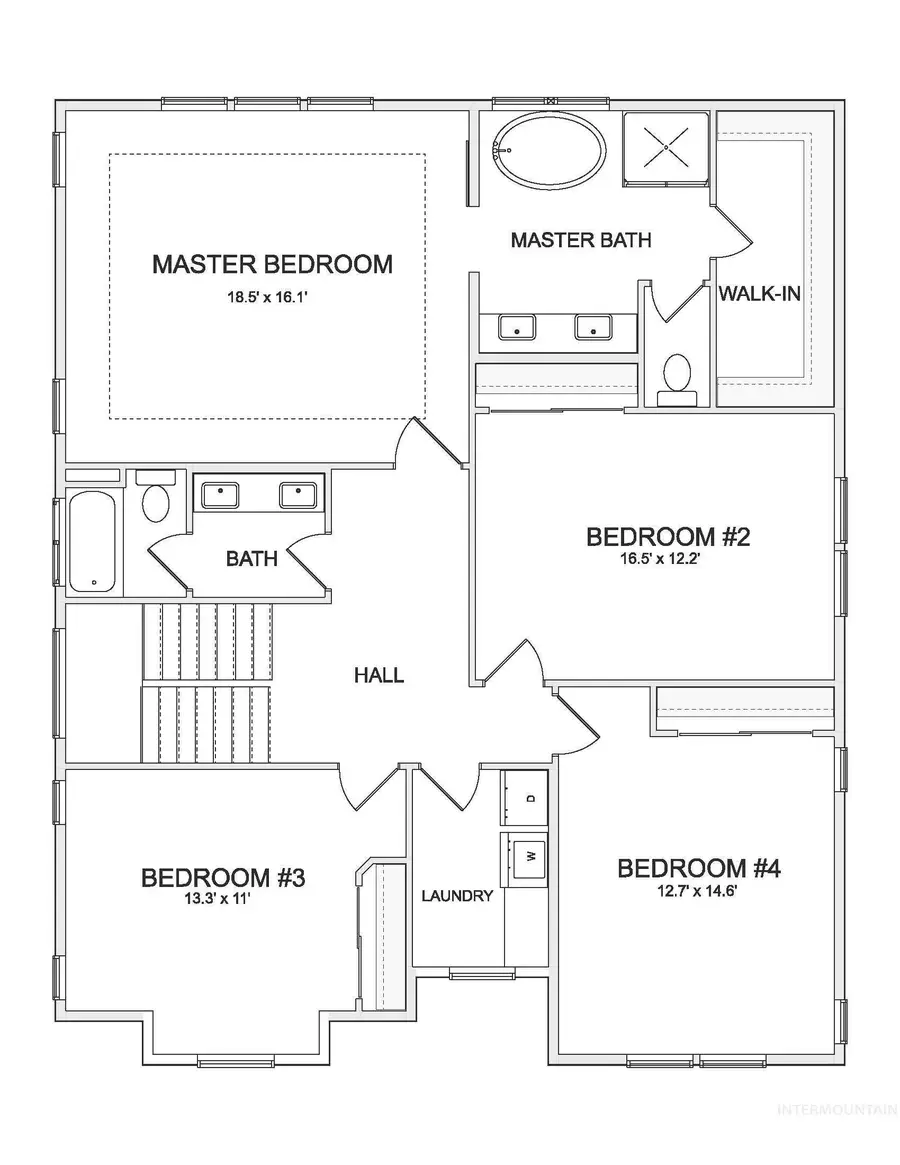
2394 E Monhegan Drive,Eagle, ID 83616
$830,000
- 4 Beds
- 3 Baths
- 2,538 sq. ft.
- Single family
- Active
Listed by:michele bethea
Office:starwood realty inc
MLS#:98949136
Source:ID_IMLS
Price summary
- Price:$830,000
- Price per sq. ft.:$327.03
- Monthly HOA dues:$100
About this home
Don't miss out on this spacious 2 story home by Sterling Homes. The Residence 5 featuring 4 spacious bedrooms with a separate bright and airy den/office downstairs. The interior features an open floor plan with natural sunlight thru out. A beautiful tiled fireplace is the focal point of the Great Room which opens up to the backyard thru a large sliding glass door with a covered patio. The kitchen features an island made for entertaining topped with quartz countertops, built in stainless steel appliances, beautiful wood cabinetry with a walk in pantry. The main suite offers bath complete with a frameless glass shower, soaker tub, and a dual sink vanity all completed with black hardware. PHOTOS AND MATTERPORT TOUR ARE SIMILAR. Home advisors onsite daily to answer all your questions. Visit us today and learn more about Sterling Heights a beautiful premier community adjacent to Eagle Hills Golf. The Information Center is located at 2376 E. Monhegan Drive; open daily from 10am-6pm.
Contact an agent
Home facts
- Year built:2025
- Listing Id #:98949136
- Added:62 day(s) ago
- Updated:July 29, 2025 at 08:41 PM
Rooms and interior
- Bedrooms:4
- Total bathrooms:3
- Full bathrooms:3
- Living area:2,538 sq. ft.
Heating and cooling
- Cooling:Central Air
- Heating:Forced Air, Natural Gas
Structure and exterior
- Roof:Composition
- Year built:2025
- Building area:2,538 sq. ft.
- Lot area:0.18 Acres
Schools
- High school:Eagle
- Middle school:Eagle Middle
- Elementary school:Seven Oaks
Utilities
- Water:City Service
Finances and disclosures
- Price:$830,000
- Price per sq. ft.:$327.03
- Tax amount:$237 (2024)
New listings near 2394 E Monhegan Drive
- New
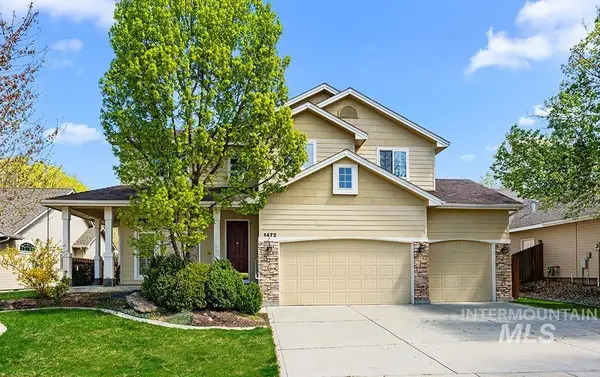 $755,500Active4 beds 3 baths3,222 sq. ft.
$755,500Active4 beds 3 baths3,222 sq. ft.1472 N Watson Ave, Eagle, ID 83616
MLS# 98956537Listed by: AMHERST MADISON - Coming Soon
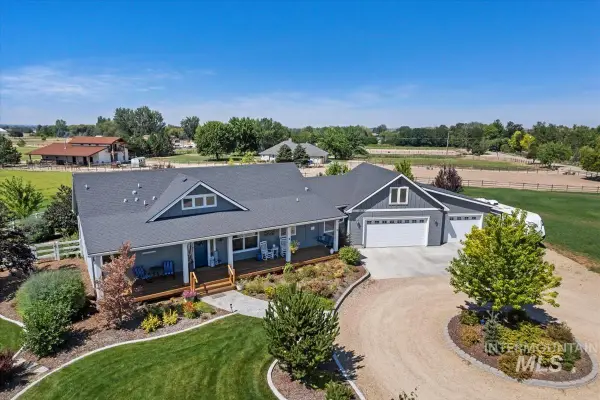 $1,800,000Coming Soon4 beds 3 baths
$1,800,000Coming Soon4 beds 3 baths2171 W Valli Hi Road, Eagle, ID 83616
MLS# 98956500Listed by: COLDWELL BANKER TOMLINSON - New
 $799,990Active3 beds 2 baths2,191 sq. ft.
$799,990Active3 beds 2 baths2,191 sq. ft.543 W Carnelian Ln, Eagle, ID 83616
MLS# 98956452Listed by: BOISE PREMIER REAL ESTATE  $1,815,000Pending4.99 Acres
$1,815,000Pending4.99 Acres839 E Equine Ln, Lot 32, Eagle, ID 83616
MLS# 98956437Listed by: AMHERST MADISON- Open Sat, 1 to 3pmNew
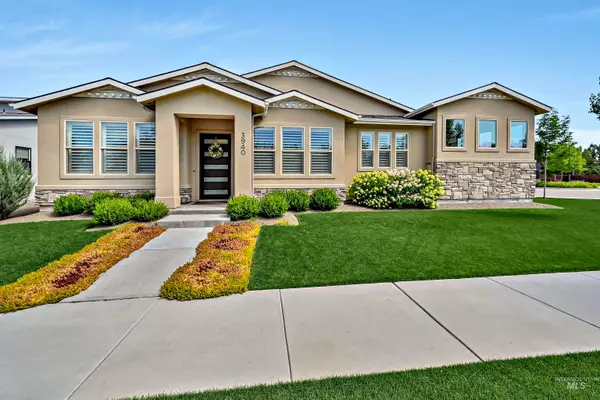 $925,000Active3 beds 3 baths2,725 sq. ft.
$925,000Active3 beds 3 baths2,725 sq. ft.3940 W Monticello St, Eagle, ID 83616
MLS# 98956413Listed by: KELLER WILLIAMS REALTY BOISE - New
 $1,550,490Active3 beds 3 baths2,870 sq. ft.
$1,550,490Active3 beds 3 baths2,870 sq. ft.3204 N Harvest Moon Way, Eagle, ID 83616
MLS# 98956373Listed by: SILVERCREEK REALTY GROUP 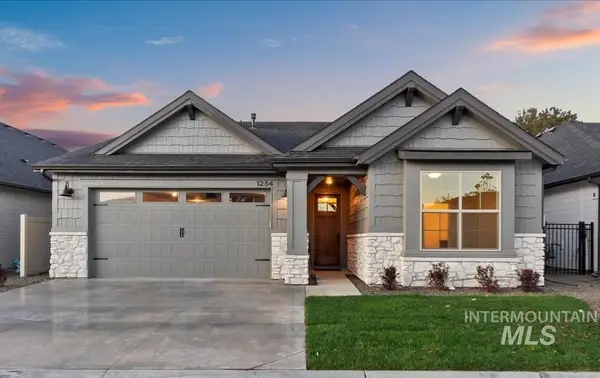 $679,800Pending3 beds 2 baths1,894 sq. ft.
$679,800Pending3 beds 2 baths1,894 sq. ft.1042 E Rockhurst Ln, Eagle, ID 83616
MLS# 98956353Listed by: HOMES OF IDAHO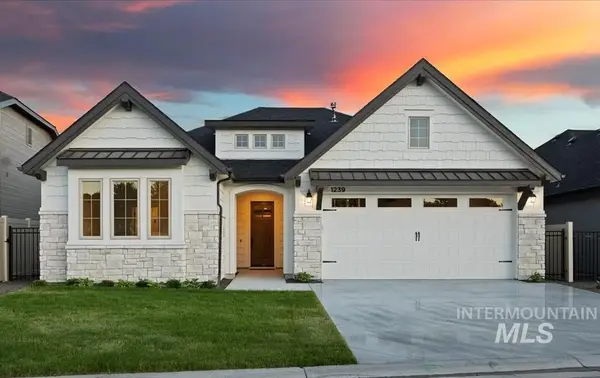 $739,800Pending3 beds 3 baths2,121 sq. ft.
$739,800Pending3 beds 3 baths2,121 sq. ft.1058 E Rockhurst Ln, Eagle, ID 83616
MLS# 98956354Listed by: HOMES OF IDAHO- Open Fri, 2 to 4pmNew
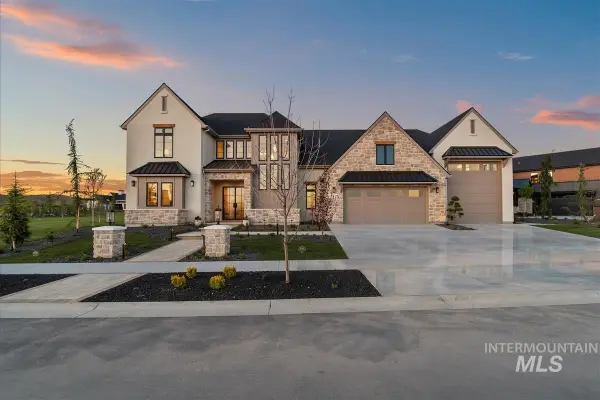 $2,099,900Active4 beds 4 baths4,054 sq. ft.
$2,099,900Active4 beds 4 baths4,054 sq. ft.7926 W Rockhaven Dr, Eagle, ID 83616
MLS# 98956308Listed by: AMHERST MADISON  $684,800Pending3 beds 3 baths1,897 sq. ft.
$684,800Pending3 beds 3 baths1,897 sq. ft.1138 E Rockhurst Ln, Eagle, ID 83616
MLS# 98956294Listed by: HOMES OF IDAHO

