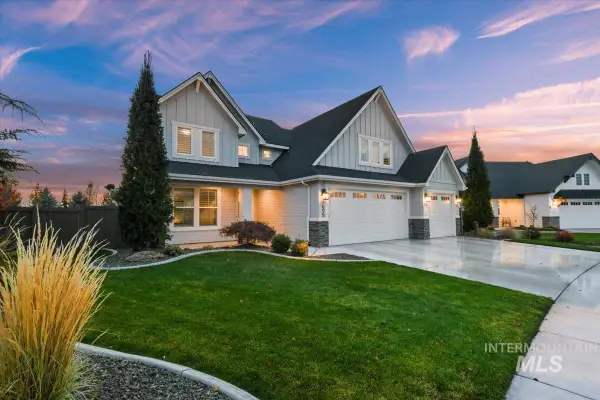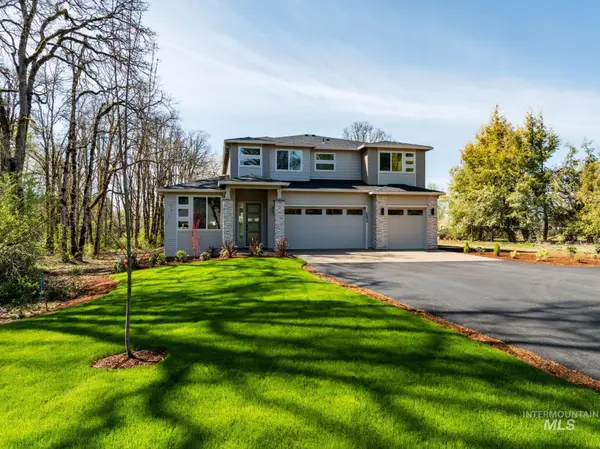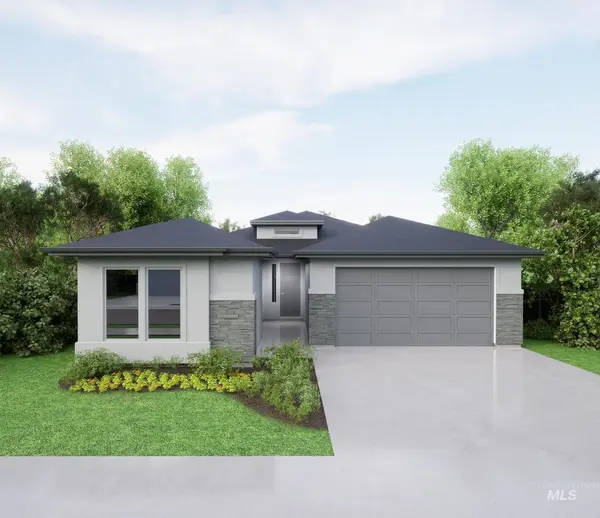252 N Timber Wolf Pl, Eagle, ID 83616
Local realty services provided by:ERA West Wind Real Estate
Upcoming open houses
- Sat, Feb 1412:00 pm - 05:00 pm
- Sun, Feb 1512:00 pm - 05:00 pm
Listed by: matt westonMain: 208-391-2391
Office: amherst madison
MLS#:98968125
Source:ID_IMLS
Price summary
- Price:$1,387,900
- Price per sq. ft.:$444.7
- Monthly HOA dues:$100
About this home
Discover unparalleled custom design by Cook Brothers Construction in the exclusive Shingle Creek Trail Estates! Situated in the heart of Eagle, Idaho, this stunning new community offers immediate access to the Treasure Valley's best- from vibrant downtown dining and local shops to incredible outdoor adventures and the scenic greenbelt. This magnificent two-story home is a true masterpiece of luxury and convenience. The open-concept main floor is designed for grand living, featuring a great room with soaring vaulted and beamed ceilings anchored by a grand stone fireplace—a perfect focal point for cozy gatherings. The gourmet kitchen is a chef's dream, boasting high-end Thermador appliances, a massive island, a spacious dining area, and a dedicated, large butler's pantry for effortless entertaining. The ultimate retreat awaits on the main floor in the primary suite, which features a spa-like bathroom and a generous walk-in closet. Upstairs, a second ensuite offers a private sanctuary for guests or family. Outdoor living is exceptional with an amazing covered back patio for BBQs and entertaining, all on a .31 acre sized lot complete with an attached RV Bay. With only 9 homesites available in this community, this is your rare opportunity to secure a custom luxury home in a prime Eagle location!
Contact an agent
Home facts
- Year built:2025
- Listing ID #:98968125
- Added:139 day(s) ago
- Updated:February 10, 2026 at 04:13 AM
Rooms and interior
- Bedrooms:4
- Total bathrooms:4
- Full bathrooms:4
- Living area:3,121 sq. ft.
Heating and cooling
- Cooling:Central Air
- Heating:Forced Air, Natural Gas
Structure and exterior
- Roof:Composition
- Year built:2025
- Building area:3,121 sq. ft.
- Lot area:0.31 Acres
Schools
- High school:Eagle
- Middle school:Eagle Middle
- Elementary school:Eagle
Utilities
- Water:City Service
Finances and disclosures
- Price:$1,387,900
- Price per sq. ft.:$444.7
New listings near 252 N Timber Wolf Pl
- Open Sun, 1 to 4pmNew
 $1,350,000Active4 beds 4 baths3,102 sq. ft.
$1,350,000Active4 beds 4 baths3,102 sq. ft.4936 W Tia Inez St, Eagle, ID 83616
MLS# 98974405Listed by: KELLER WILLIAMS REALTY BOISE - New
 $980,000Active1.33 Acres
$980,000Active1.33 Acres1119 N Eagle Rd, Eagle, ID 83616
MLS# 98974407Listed by: ATOVA - Open Sat, 12 to 2pmNew
 $975,000Active3 beds 3 baths2,102 sq. ft.
$975,000Active3 beds 3 baths2,102 sq. ft.241 S Steel Farm Ave, Eagle, ID 83616
MLS# 98974411Listed by: GROUP ONE SOTHEBY'S INT'L REALTY - Open Sun, 1 to 3pmNew
 $735,000Active4 beds 2 baths2,239 sq. ft.
$735,000Active4 beds 2 baths2,239 sq. ft.1956 N World Cup Way, Eagle, ID 83616
MLS# 98974377Listed by: HOMES OF IDAHO - Coming SoonOpen Sat, 11:30am to 2pm
 $1,299,000Coming Soon4 beds 3 baths
$1,299,000Coming Soon4 beds 3 baths3366 N Croft Way, Eagle, ID 83616
MLS# 98974332Listed by: SILVERCREEK REALTY GROUP - Open Sat, 12 to 3pmNew
 $2,130,000Active5 beds 6 baths6,268 sq. ft.
$2,130,000Active5 beds 6 baths6,268 sq. ft.1450 E Covey Run Ct, Eagle, ID 83616
MLS# 98974296Listed by: ALEI INTERNATIONAL  $1,338,516Pending3 beds 3 baths2,727 sq. ft.
$1,338,516Pending3 beds 3 baths2,727 sq. ft.1704 W Yellowstone Crt, Eagle, ID 83616
MLS# 98974290Listed by: SILVERCREEK REALTY GROUP- New
 $1,050,000Active4 beds 4 baths3,263 sq. ft.
$1,050,000Active4 beds 4 baths3,263 sq. ft.1695 N Black Forest Way, Eagle, ID 83616
MLS# 98974181Listed by: KELLER WILLIAMS REALTY BOISE - New
 $924,800Active4 beds 4 baths3,213 sq. ft.
$924,800Active4 beds 4 baths3,213 sq. ft.8458 W Graye St #Rainier, Meridian, ID 83646
MLS# 98974152Listed by: HOMES OF IDAHO  $636,500Pending3 beds 2 baths1,802 sq. ft.
$636,500Pending3 beds 2 baths1,802 sq. ft.6302 W Carnock Dr, Eagle, ID 83616
MLS# 98974141Listed by: HOMES OF IDAHO

