2686 E Lakefork Dr, Eagle, ID 83616
Local realty services provided by:ERA West Wind Real Estate
2686 E Lakefork Dr,Eagle, ID 83616
$699,000
- 4 Beds
- 3 Baths
- 2,474 sq. ft.
- Single family
- Active
Listed by:greg boss
Office:silvercreek realty group
MLS#:98957979
Source:ID_IMLS
Price summary
- Price:$699,000
- Price per sq. ft.:$282.54
- Monthly HOA dues:$43.33
About this home
Beautiful and quiet .24 acre corner lot home close to downtown Eagle, the Boise River Greenbelt, dining, shopping, and has a private low maintenance oasis right out your patio door with mature landscaping all around. Tall ceilings and hardwood flooring invite you in with an oversize living room/office off of the entry. The remodeled kitchen looks out to the pool and is open to the cozy family room with tall ceilings and a gas fireplace. The main level primary bedroom suite is 18' x 17' and the primary bathroom has a soaker tub, walk in shower, two vanities, and a walk in closet. Upstairs the home has three additional bedrooms and a full bathroom. Enjoy an outdoor BBQ and the pool with family and friends w/ outdoor and indoors surround sound speakers perfect for entertaining! Side yards with a shed for additional storage. You will find extra space for your vehicles and storage in the 3 car garage. This home is a real treat. Please use the virtual tour link to do a online walkaround of the home. A must see!
Contact an agent
Home facts
- Year built:1997
- Listing ID #:98957979
- Added:43 day(s) ago
- Updated:September 04, 2025 at 02:14 PM
Rooms and interior
- Bedrooms:4
- Total bathrooms:3
- Full bathrooms:3
- Living area:2,474 sq. ft.
Heating and cooling
- Cooling:Central Air
- Heating:Forced Air, Natural Gas
Structure and exterior
- Roof:Architectural Style, Composition
- Year built:1997
- Building area:2,474 sq. ft.
- Lot area:0.24 Acres
Schools
- High school:Capital
- Middle school:River Glen Jr
- Elementary school:Shadow Hills
Utilities
- Water:City Service
Finances and disclosures
- Price:$699,000
- Price per sq. ft.:$282.54
- Tax amount:$3,064 (2024)
New listings near 2686 E Lakefork Dr
- New
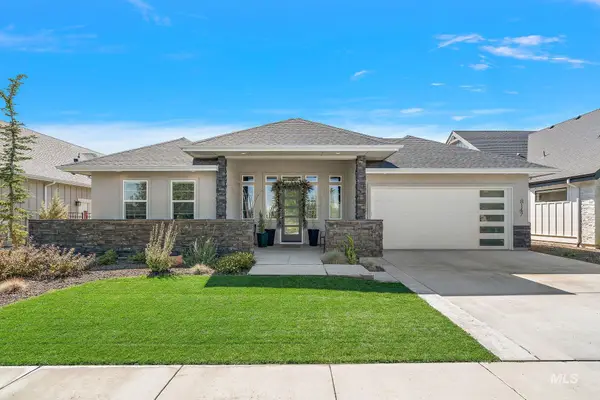 $815,000Active3 beds 3 baths2,526 sq. ft.
$815,000Active3 beds 3 baths2,526 sq. ft.8147 W Corinthia Street, Eagle, ID 83616
MLS# 98962757Listed by: SILVERCREEK REALTY GROUP - New
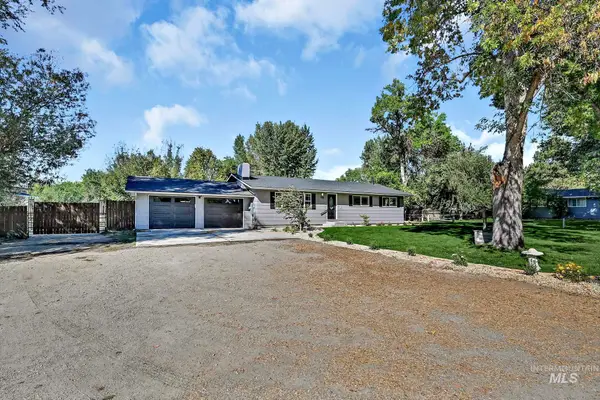 $995,000Active5 beds 3 baths2,784 sq. ft.
$995,000Active5 beds 3 baths2,784 sq. ft.945 N Pimlico Drive, Eagle, ID 83616
MLS# 98962763Listed by: KELLER WILLIAMS REALTY BOISE 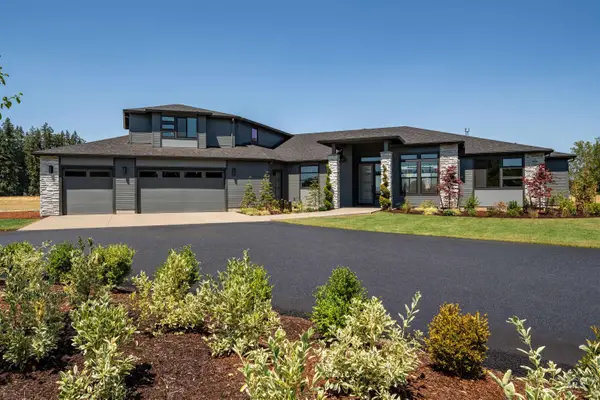 $1,357,000Pending5 beds 4 baths4,190 sq. ft.
$1,357,000Pending5 beds 4 baths4,190 sq. ft.7565 W Flathead Lake Street, Eagle, ID 83616
MLS# 98962730Listed by: THE AGENCY BOISE- Open Sat, 11am to 1pmNew
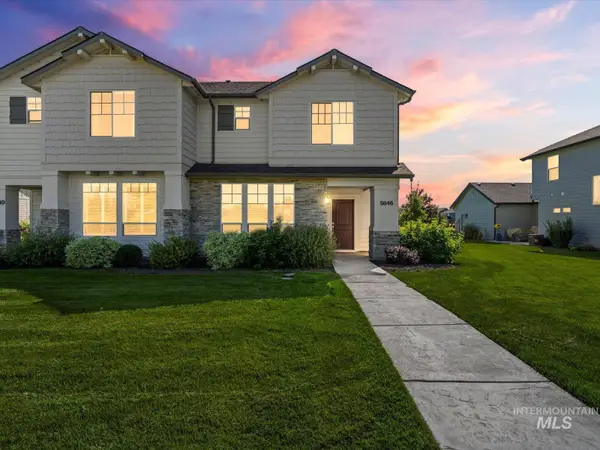 $439,000Active3 beds 3 baths1,690 sq. ft.
$439,000Active3 beds 3 baths1,690 sq. ft.5646 W Stadium Lane, Eagle, ID 83616
MLS# 98962728Listed by: SILVERCREEK REALTY GROUP 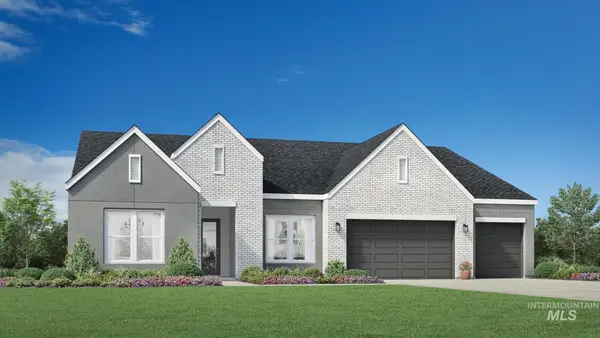 $1,125,268Pending3 beds 3 baths2,946 sq. ft.
$1,125,268Pending3 beds 3 baths2,946 sq. ft.1513 N Oldtown Way, Eagle, ID 83616
MLS# 98962694Listed by: TOLL BROTHERS REAL ESTATE, INC- Open Sat, 12 to 4pm
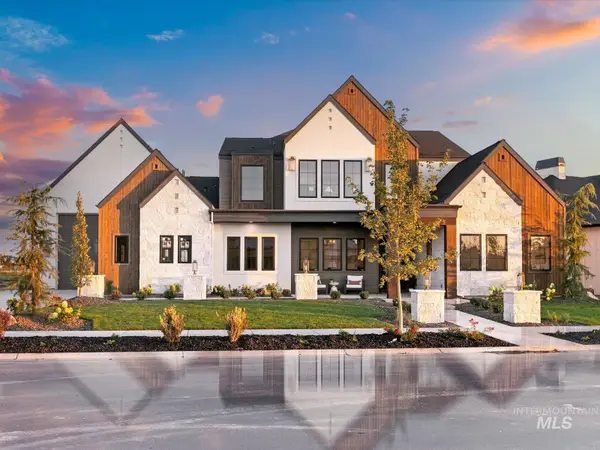 $2,325,000Active4 beds 4 baths4,155 sq. ft.
$2,325,000Active4 beds 4 baths4,155 sq. ft.3470 N Harvest Moon Way, Eagle, ID 83616
MLS# 98957595Listed by: STOLFO REAL ESTATE - Open Sat, 11am to 1pmNew
 $688,000Active4 beds 3 baths2,174 sq. ft.
$688,000Active4 beds 3 baths2,174 sq. ft.5680 W Hopwood Street, Eagle, ID 83714
MLS# 98962644Listed by: HOMES OF IDAHO - Open Fri, 4 to 6pmNew
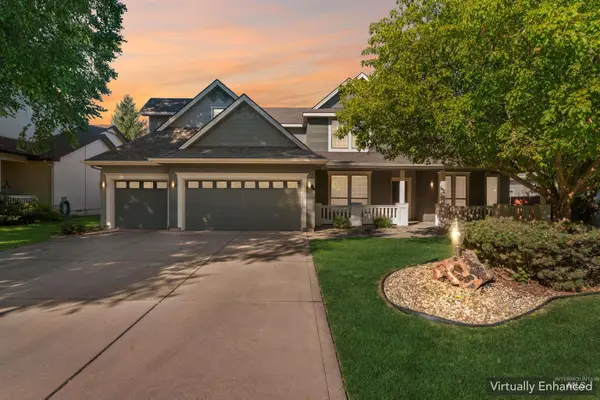 $779,000Active4 beds 4 baths3,044 sq. ft.
$779,000Active4 beds 4 baths3,044 sq. ft.957 N Beachwood St, Eagle, ID 83616
MLS# 98962651Listed by: SILVERCREEK REALTY GROUP - New
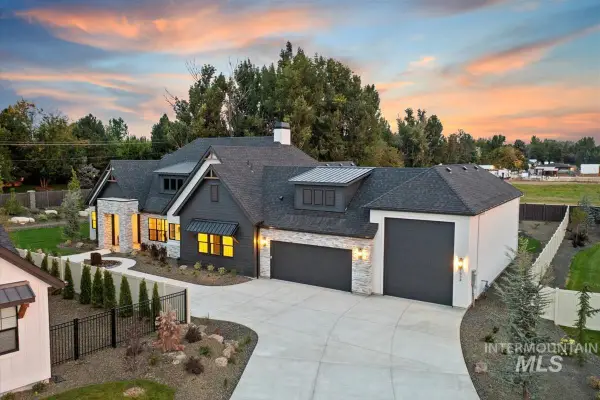 $1,489,800Active3 beds 3 baths3,163 sq. ft.
$1,489,800Active3 beds 3 baths3,163 sq. ft.1934 W Yellowstone Dr, Eagle, ID 83616
MLS# 98962629Listed by: SILVERCREEK REALTY GROUP - Open Sun, 1 to 3pmNew
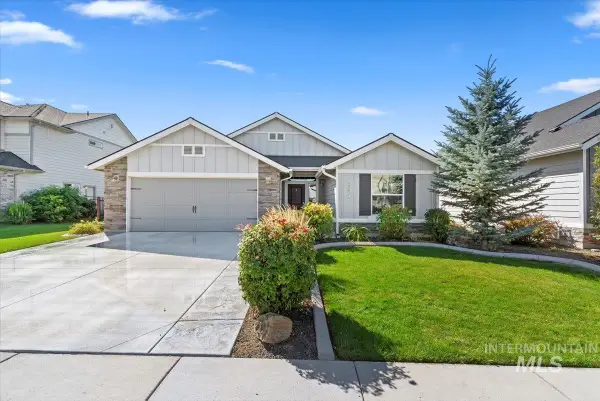 $519,900Active3 beds 2 baths1,530 sq. ft.
$519,900Active3 beds 2 baths1,530 sq. ft.5839 W Striker Lane, Eagle, ID 83616
MLS# 98962623Listed by: MOUNTAIN REALTY
