2817 W Chartwell Dr, Eagle, ID 83616
Local realty services provided by:ERA West Wind Real Estate
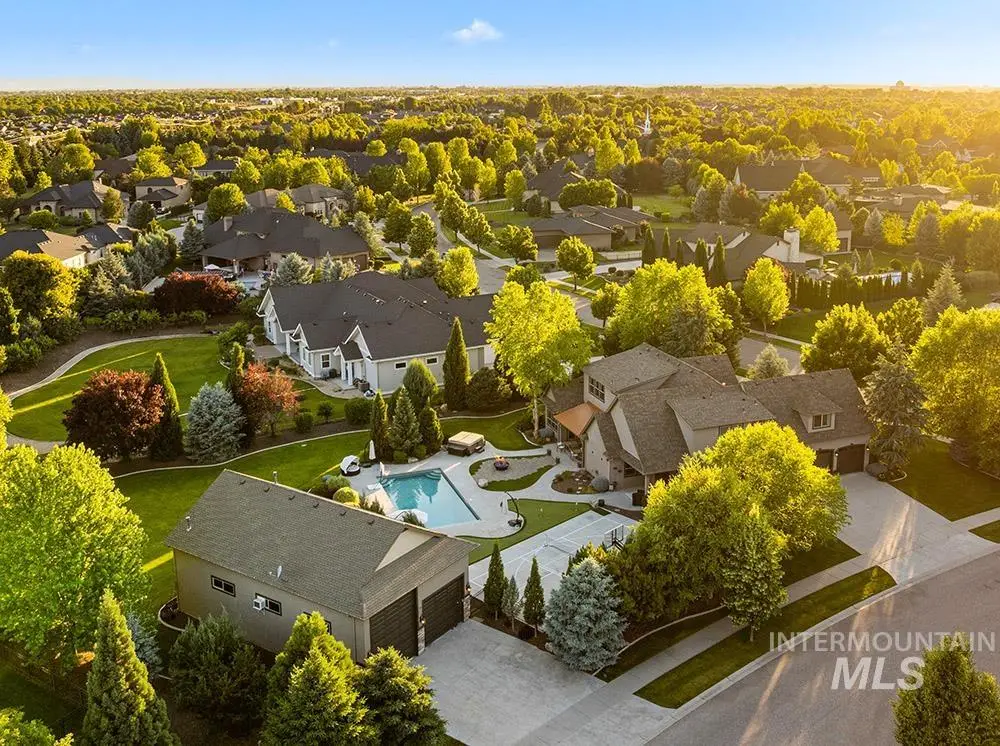


2817 W Chartwell Dr,Eagle, ID 83616
$1,999,900
- 5 Beds
- 6 Baths
- 4,394 sq. ft.
- Single family
- Pending
Listed by:matt bauscher
Office:amherst madison
MLS#:98952341
Source:ID_IMLS
Price summary
- Price:$1,999,900
- Price per sq. ft.:$455.14
- Monthly HOA dues:$100
About this home
Experience resort-style living in this exceptional, one-of-a-kind estate set on a generous acre corner lot in the prestigious Castlebury West neighborhood. Enjoy an in-ground pool, dual covered patios, pickleball & basketball court, and professionally designed putting greens — all creating a private getaway right in your own backyard. The property also features a fully finished, detached 50x30 shop/RV garage — perfect for RV/boat parking, complete with heating, cooling, and its own bathroom. Beautiful acacia hardwood flooring, soaring 12-foot ceilings, and a thoughtfully designed main-level floorplan set the stage for elegant everyday living. The gourmet kitchen is equipped with dual ovens, microwaves, dishwashers, and an oversized island. Retreat to the main-level master suite, featuring its own cozy lounge with a gas fireplace and direct access to the outdoor oasis. Enjoy effortless open air entertaining with all the outdoor recreation surrounded my mature professionally landscaped grounds!
Contact an agent
Home facts
- Year built:2011
- Listing Id #:98952341
- Added:36 day(s) ago
- Updated:July 06, 2025 at 06:39 PM
Rooms and interior
- Bedrooms:5
- Total bathrooms:6
- Full bathrooms:6
- Living area:4,394 sq. ft.
Heating and cooling
- Cooling:Central Air
- Heating:Forced Air, Natural Gas
Structure and exterior
- Roof:Architectural Style
- Year built:2011
- Building area:4,394 sq. ft.
- Lot area:0.94 Acres
Schools
- High school:Rocky Mountain
- Middle school:Heritage Middle School
- Elementary school:Paramount
Utilities
- Water:City Service
Finances and disclosures
- Price:$1,999,900
- Price per sq. ft.:$455.14
- Tax amount:$5,772 (2024)
New listings near 2817 W Chartwell Dr
- New
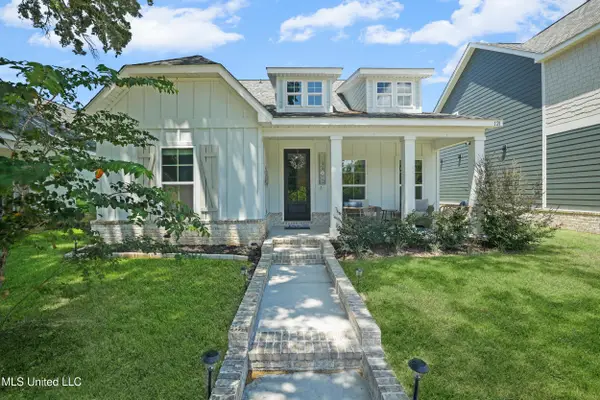 $525,000Active3 beds 3 baths2,179 sq. ft.
$525,000Active3 beds 3 baths2,179 sq. ft.121 Grande View Drive, Biloxi, MS 39531
MLS# 4121076Listed by: COLDWELL BANKER ALFONSO REALTY-LORRAINE RD - New
 $255,000Active3 beds 2 baths1,740 sq. ft.
$255,000Active3 beds 2 baths1,740 sq. ft.15008 Dismuke Drive, Biloxi, MS 39532
MLS# 4120992Listed by: 1 PERCENT LISTS REALTY PROFESSIONALS, LLC - New
 $550,000Active13.1 Acres
$550,000Active13.1 AcresW Diane Drive, Biloxi, MS 39532
MLS# 4120993Listed by: REAL ESTATE PROFESSIONALS OF THE SOUTH, INC. - New
 $30,000Active0.21 Acres
$30,000Active0.21 Acres000 Graham Avenue, Biloxi, MS 39530
MLS# 4120980Listed by: INFINITY REALTY GROUP, LLC - New
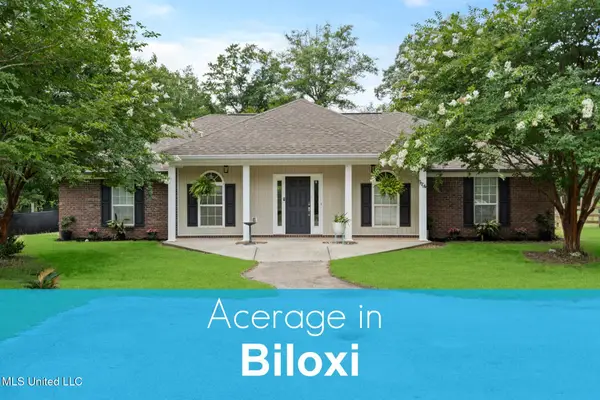 $345,000Active4 beds 2 baths2,023 sq. ft.
$345,000Active4 beds 2 baths2,023 sq. ft.16107 Oral Road, Biloxi, MS 39532
MLS# 4120967Listed by: EAGENT SOLUTIONS - New
 $229,000Active3 beds 3 baths1,907 sq. ft.
$229,000Active3 beds 3 baths1,907 sq. ft.1090 Cherokee Street, Biloxi, MS 39530
MLS# 4120949Listed by: KELLER WILLIAMS - New
 $152,000Active2 beds 2 baths1,057 sq. ft.
$152,000Active2 beds 2 baths1,057 sq. ft.1673 Sunset Boulevard, Biloxi, MS 39531
MLS# 4120941Listed by: BLACKWATER REALTY - New
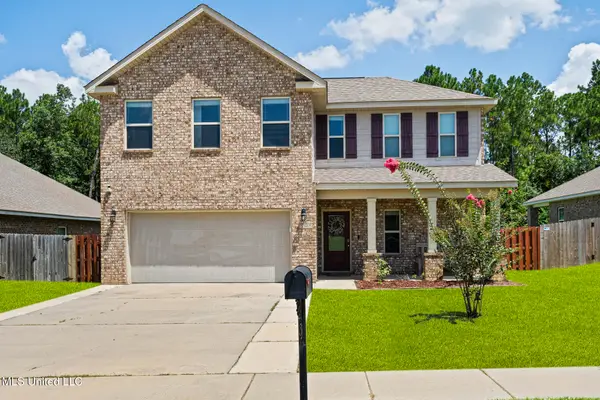 $314,900Active4 beds 2 baths2,449 sq. ft.
$314,900Active4 beds 2 baths2,449 sq. ft.5367 Overland Drive, Biloxi, MS 39532
MLS# 4120868Listed by: EPIQUE - New
 $1,699,999Active3 beds 3 baths4,159 sq. ft.
$1,699,999Active3 beds 3 baths4,159 sq. ft.765 Destiny Plantation Boulevard Boulevard, Biloxi, MS 39532
MLS# 4120854Listed by: FRITZ PROPERTIES, LLC - New
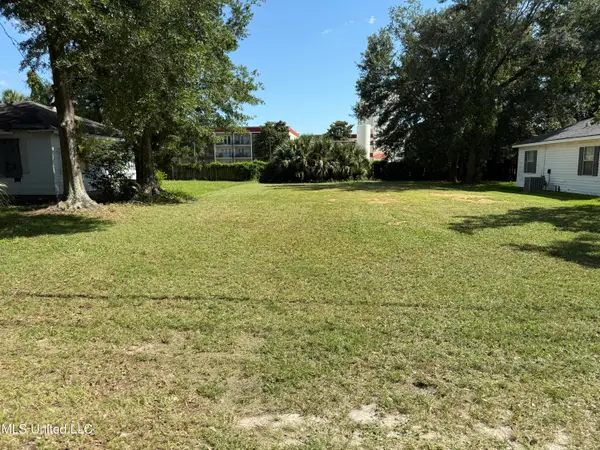 $34,500Active0.17 Acres
$34,500Active0.17 Acres0 Southern Avenue, Biloxi, MS 39531
MLS# 4120815Listed by: KELLER WILLIAMS

