2849 W Chartwell Dr, Eagle, ID 83616
Local realty services provided by:ERA West Wind Real Estate

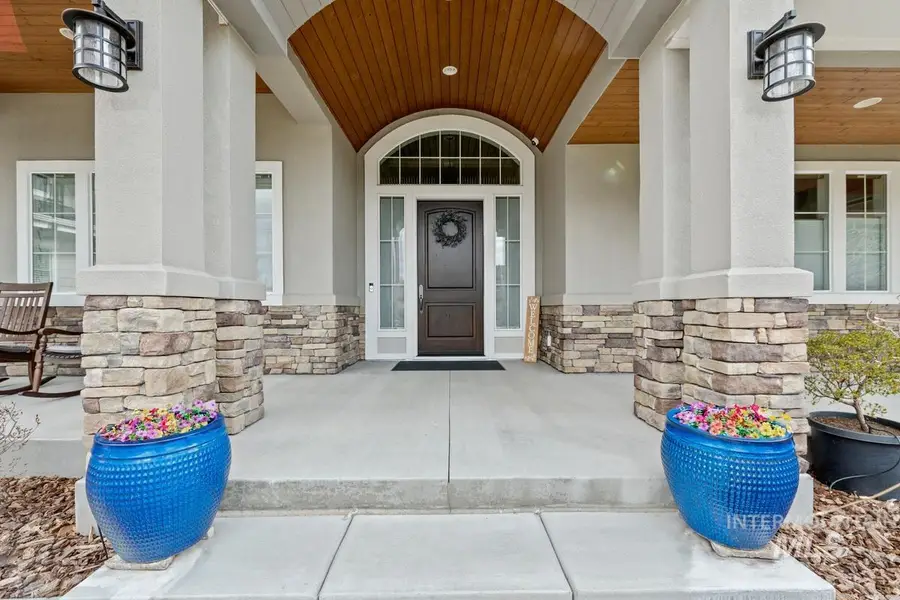
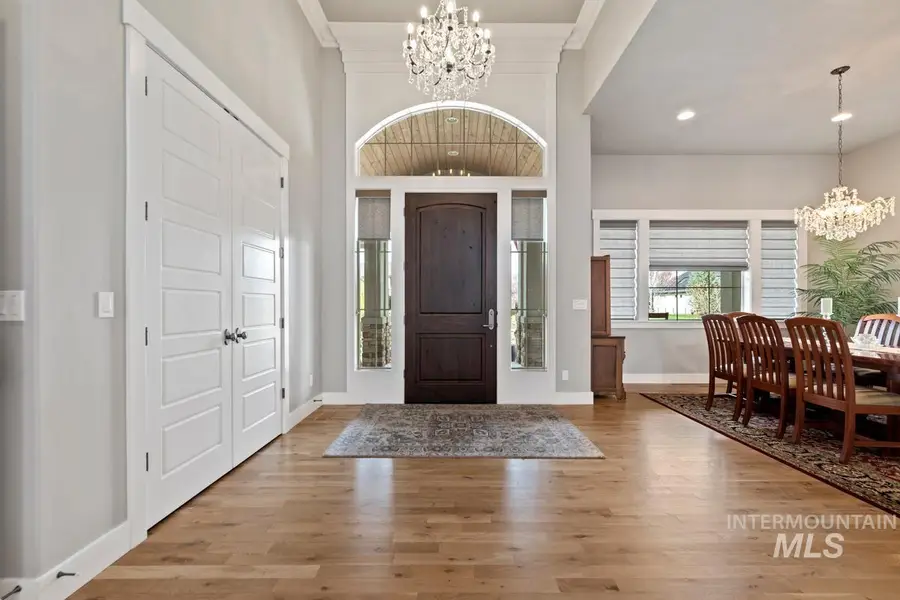
2849 W Chartwell Dr,Eagle, ID 83616
$1,749,999
- 3 Beds
- 3 Baths
- 3,564 sq. ft.
- Single family
- Active
Listed by:jennifer hickey
Office:re/max capital city
MLS#:98941519
Source:ID_IMLS
Price summary
- Price:$1,749,999
- Price per sq. ft.:$491.02
- Monthly HOA dues:$100
About this home
Ask about our amazing BUY DOWN options to save you thousands!! Stunning home in Castleberry West. This beautiful single-level residence boasts 3,564 sq. ft. of thoughtfully designed living space, featuring 3 bedrooms, 3 bathrooms, a bonus/media room that can also be used as a 4th bedroom, and a six-car garage—perfect for car enthusiasts or those needing extra storage. Situated on a sprawling 0.85-acre lot, this home offers the perfect blend of privacy and open space. The peaked roof and floor-to-ceiling windows flood the living areas with natural light, creating a warm and inviting atmosphere. The formal dining room is perfect for hosting gatherings, while the open-concept kitchen and living area provide a seamless flow for everyday living. The primary suite is a true retreat, complete with its own cozy fireplace and a sauna down the hall for ultimate relaxation. Property has ADA access and room for a shop or a pool in the back!
Contact an agent
Home facts
- Year built:2017
- Listing Id #:98941519
- Added:119 day(s) ago
- Updated:June 30, 2025 at 05:05 PM
Rooms and interior
- Bedrooms:3
- Total bathrooms:3
- Full bathrooms:3
- Living area:3,564 sq. ft.
Heating and cooling
- Cooling:Central Air
- Heating:Forced Air, Natural Gas
Structure and exterior
- Roof:Composition
- Year built:2017
- Building area:3,564 sq. ft.
- Lot area:0.85 Acres
Schools
- High school:Rocky Mountain
- Middle school:Heritage Middle School
- Elementary school:Paramount
Utilities
- Water:City Service
Finances and disclosures
- Price:$1,749,999
- Price per sq. ft.:$491.02
- Tax amount:$4,515 (2024)
New listings near 2849 W Chartwell Dr
- Open Fri, 4 to 6pmNew
 $1,925,000Active5 beds 4 baths4,934 sq. ft.
$1,925,000Active5 beds 4 baths4,934 sq. ft.974 E Riversong Drive, Eagle, ID 83616
MLS# 98956583Listed by: SILVERCREEK REALTY GROUP - New
 $455,000Active3 beds 2 baths1,441 sq. ft.
$455,000Active3 beds 2 baths1,441 sq. ft.139 S Grandean Way, Eagle, ID 83616
MLS# 98956566Listed by: AMHERST MADISON - New
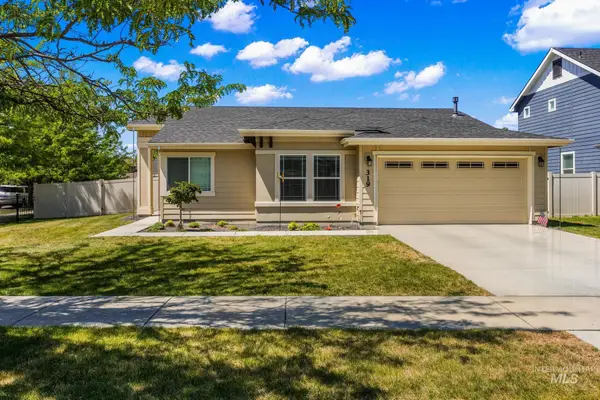 $475,000Active3 beds 2 baths1,426 sq. ft.
$475,000Active3 beds 2 baths1,426 sq. ft.319 N Baxter Way, Eagle, ID 83616
MLS# 98956571Listed by: EXP REALTY, LLC - New
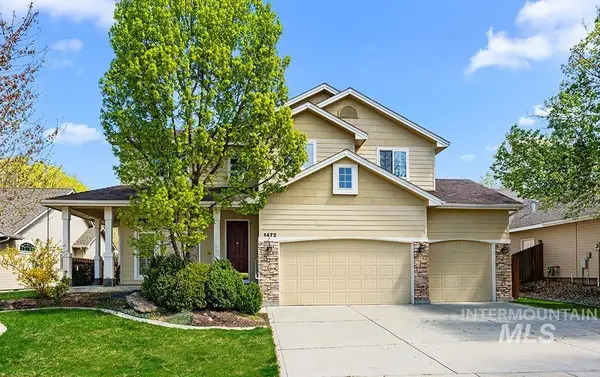 $755,500Active4 beds 3 baths3,222 sq. ft.
$755,500Active4 beds 3 baths3,222 sq. ft.1472 N Watson Ave, Eagle, ID 83616
MLS# 98956537Listed by: AMHERST MADISON - Coming Soon
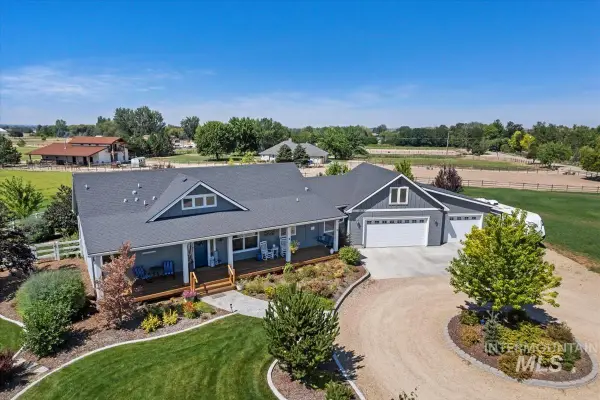 $1,800,000Coming Soon4 beds 3 baths
$1,800,000Coming Soon4 beds 3 baths2171 W Valli Hi Road, Eagle, ID 83616
MLS# 98956500Listed by: COLDWELL BANKER TOMLINSON - New
 $799,990Active3 beds 2 baths2,191 sq. ft.
$799,990Active3 beds 2 baths2,191 sq. ft.543 W Carnelian Ln, Eagle, ID 83616
MLS# 98956452Listed by: BOISE PREMIER REAL ESTATE  $1,815,000Pending4.99 Acres
$1,815,000Pending4.99 Acres839 E Equine Ln, Lot 32, Eagle, ID 83616
MLS# 98956437Listed by: AMHERST MADISON- Open Sat, 1 to 3pmNew
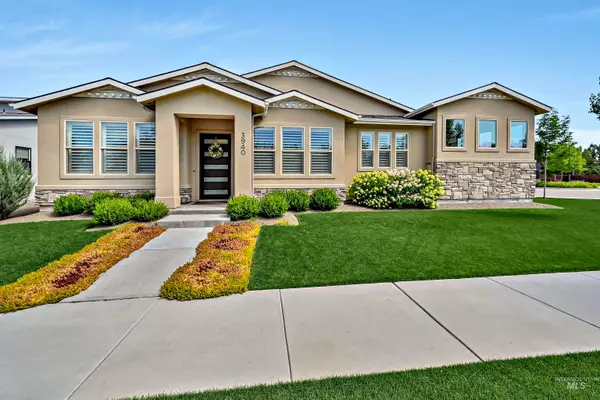 $925,000Active3 beds 3 baths2,725 sq. ft.
$925,000Active3 beds 3 baths2,725 sq. ft.3940 W Monticello St, Eagle, ID 83616
MLS# 98956413Listed by: KELLER WILLIAMS REALTY BOISE - New
 $1,550,490Active3 beds 3 baths2,870 sq. ft.
$1,550,490Active3 beds 3 baths2,870 sq. ft.3204 N Harvest Moon Way, Eagle, ID 83616
MLS# 98956373Listed by: SILVERCREEK REALTY GROUP 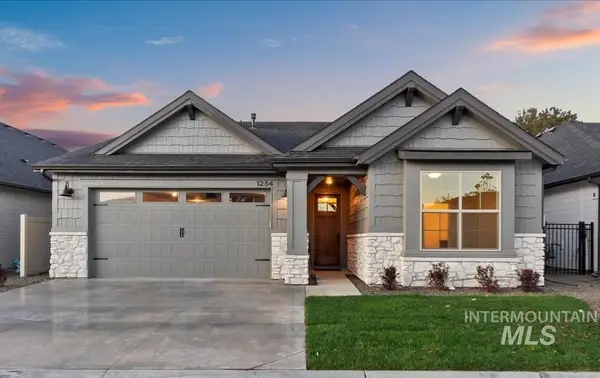 $679,800Pending3 beds 2 baths1,894 sq. ft.
$679,800Pending3 beds 2 baths1,894 sq. ft.1042 E Rockhurst Ln, Eagle, ID 83616
MLS# 98956353Listed by: HOMES OF IDAHO
