3236 S Kingsbury Way, Eagle, ID 83616
Local realty services provided by:ERA West Wind Real Estate


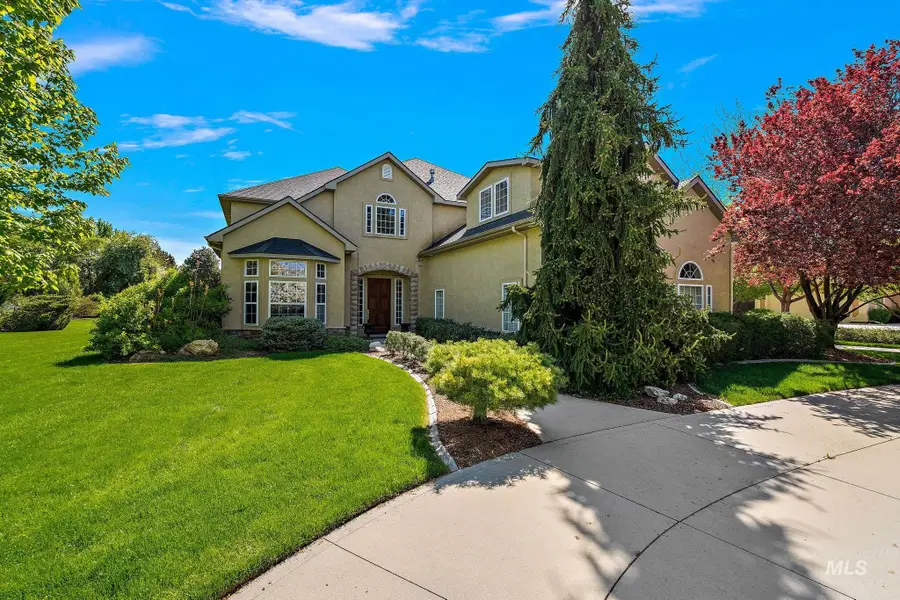
Listed by:jane owen
Office:silvercreek realty group
MLS#:98944884
Source:ID_IMLS
Price summary
- Price:$1,899,990
- Price per sq. ft.:$381.29
- Monthly HOA dues:$108.33
About this home
Classic elegance meets room to roam on this east facing acre in Castlebury! This home has everything you need for a big family to create new memories & entertain. Double door entry to large main level master suite which has jetted tub, walk in shower, wine & beverage fridge, coffered lighted ceilings, sitting area w/ door out to patio. Home boasts of 20' majestic entry, formal living room, dining room & family room with fireplace & cherry wood entertainment center. Large kitchen w/custom cherry wood cabinets & slab granite; eating space backs up to backyard & patio. Main level office can also be 6th bedroom. Upper has 4 spacious bedrooms, bonus room, theatre room & loft. Security system, invisible fence, oversized 1036 sq. ft. side loading 4 car garage with tons of storage. RV parking, 220 volt plug in. Close to everything; Greenbelt, Costco, Winco, Fred Meyer & much more! Please see list of amenities in documents. NEW 50YR ROOF IN MAY 2025. THIS HOME HAS IT ALL!! Room for pool / RV bay. BBATVAI
Contact an agent
Home facts
- Year built:2002
- Listing Id #:98944884
- Added:92 day(s) ago
- Updated:July 15, 2025 at 02:14 PM
Rooms and interior
- Bedrooms:5
- Total bathrooms:4
- Full bathrooms:4
- Living area:4,983 sq. ft.
Heating and cooling
- Cooling:Central Air
- Heating:Forced Air, Natural Gas
Structure and exterior
- Roof:Composition
- Year built:2002
- Building area:4,983 sq. ft.
- Lot area:1 Acres
Schools
- High school:Rocky Mountain
- Middle school:Heritage Middle School
- Elementary school:Paramount
Utilities
- Water:City Service, Shared Well
- Sewer:Septic Tank
Finances and disclosures
- Price:$1,899,990
- Price per sq. ft.:$381.29
- Tax amount:$5,322 (2024)
New listings near 3236 S Kingsbury Way
- Open Sat, 11am to 2pmNew
 $1,925,000Active5 beds 4 baths4,934 sq. ft.
$1,925,000Active5 beds 4 baths4,934 sq. ft.974 E Riversong Drive, Eagle, ID 83616
MLS# 98956583Listed by: SILVERCREEK REALTY GROUP - New
 $455,000Active3 beds 2 baths1,441 sq. ft.
$455,000Active3 beds 2 baths1,441 sq. ft.139 S Grandean Way, Eagle, ID 83616
MLS# 98956566Listed by: AMHERST MADISON - New
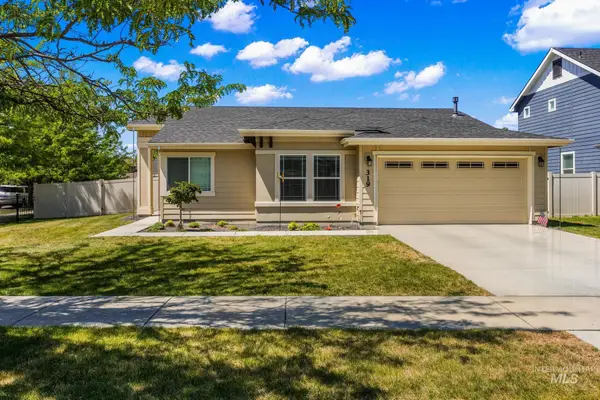 $475,000Active3 beds 2 baths1,426 sq. ft.
$475,000Active3 beds 2 baths1,426 sq. ft.319 N Baxter Way, Eagle, ID 83616
MLS# 98956571Listed by: EXP REALTY, LLC - New
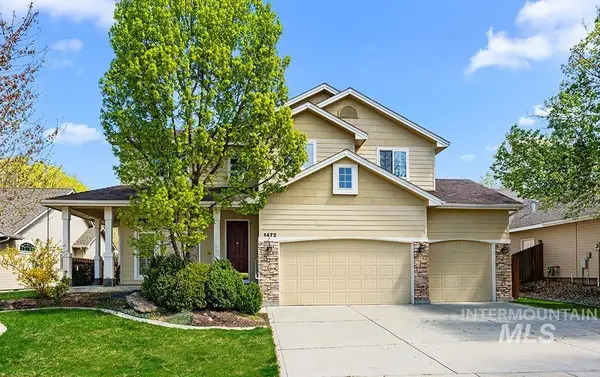 $755,500Active4 beds 3 baths3,222 sq. ft.
$755,500Active4 beds 3 baths3,222 sq. ft.1472 N Watson Ave, Eagle, ID 83616
MLS# 98956537Listed by: AMHERST MADISON - Coming Soon
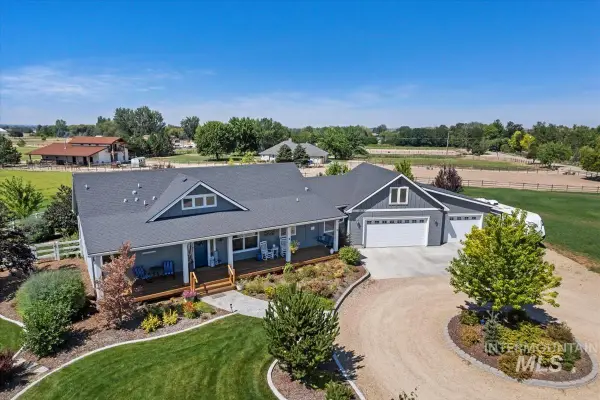 $1,800,000Coming Soon4 beds 3 baths
$1,800,000Coming Soon4 beds 3 baths2171 W Valli Hi Road, Eagle, ID 83616
MLS# 98956500Listed by: COLDWELL BANKER TOMLINSON - New
 $799,990Active3 beds 2 baths2,191 sq. ft.
$799,990Active3 beds 2 baths2,191 sq. ft.543 W Carnelian Ln, Eagle, ID 83616
MLS# 98956452Listed by: BOISE PREMIER REAL ESTATE  $1,815,000Pending4.99 Acres
$1,815,000Pending4.99 Acres839 E Equine Ln, Lot 32, Eagle, ID 83616
MLS# 98956437Listed by: AMHERST MADISON- Open Sat, 1 to 3pmNew
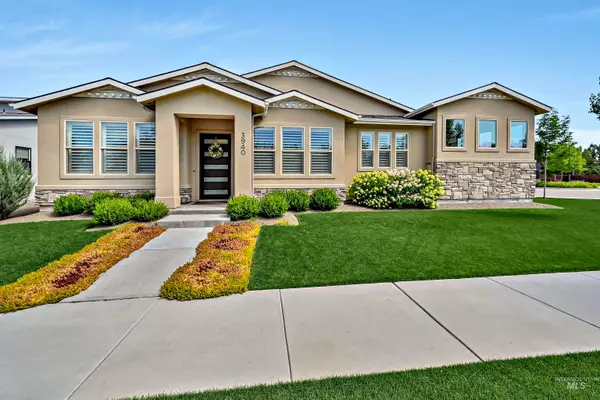 $925,000Active3 beds 3 baths2,725 sq. ft.
$925,000Active3 beds 3 baths2,725 sq. ft.3940 W Monticello St, Eagle, ID 83616
MLS# 98956413Listed by: KELLER WILLIAMS REALTY BOISE - New
 $1,550,490Active3 beds 3 baths2,870 sq. ft.
$1,550,490Active3 beds 3 baths2,870 sq. ft.3204 N Harvest Moon Way, Eagle, ID 83616
MLS# 98956373Listed by: SILVERCREEK REALTY GROUP 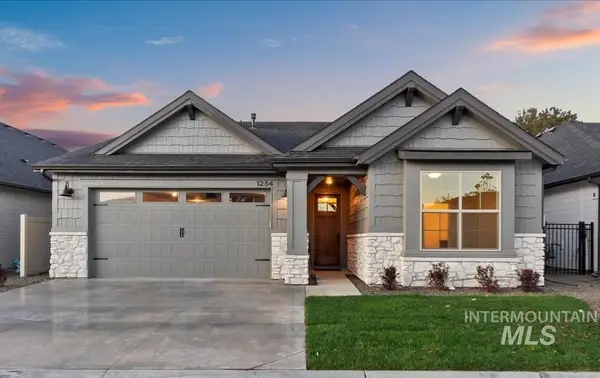 $679,800Pending3 beds 2 baths1,894 sq. ft.
$679,800Pending3 beds 2 baths1,894 sq. ft.1042 E Rockhurst Ln, Eagle, ID 83616
MLS# 98956353Listed by: HOMES OF IDAHO
