327 E Rockingham Dr, Eagle, ID 83616
Local realty services provided by:ERA West Wind Real Estate
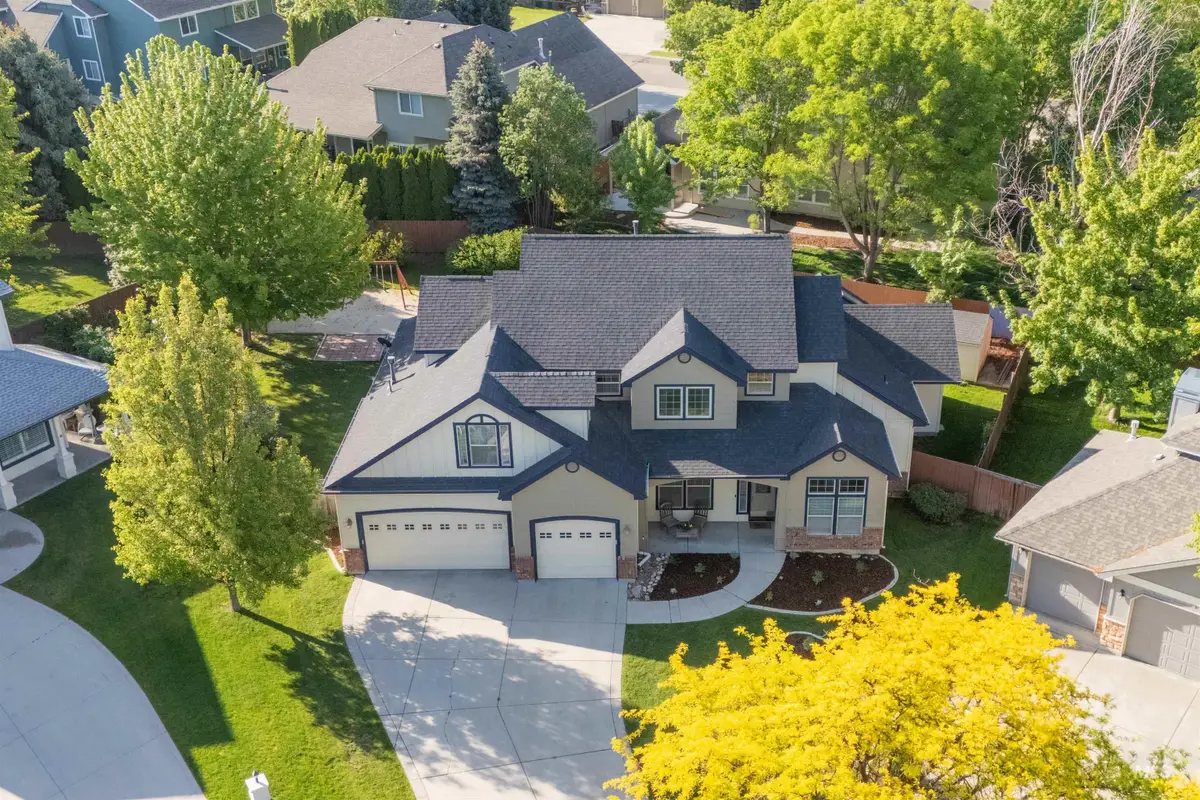
327 E Rockingham Dr,Eagle, ID 83616
$899,000
- 5 Beds
- 4 Baths
- 3,673 sq. ft.
- Single family
- Active
Listed by:tyler johnson
Office:silvercreek realty group
MLS#:98946492
Source:ID_IMLS
Price summary
- Price:$899,000
- Price per sq. ft.:$244.76
- Monthly HOA dues:$58.33
About this home
Located on a quiet cul-de-sac in one of Eagle’s premier neighborhoods, this updated 5-bedroom home offers refined comfort and flexibility. Ideal for multi-generational living, the layout includes two private primary suites, a spacious bonus room, dedicated office, and a den that easily serves as a fifth bedroom. The kitchen features brand-new quartz countertops, a stylish backsplash, large island, double ovens, and new stainless steel appliances. New wood flooring runs throughout the home, tying each space together with a warm, modern feel. The family room centers around a gas fireplace, while the formal living room opens to the backyard through glass doors. Each primary suite is a private retreat with spa-style baths, dual vanities, and soaking tubs. Outside, the covered patio with pergola, fenced play area, and storage shed offer space to relax or entertain. Designed with versatility in mind, this home suits a wide range of living arrangements and lifestyles.
Contact an agent
Home facts
- Year built:2003
- Listing Id #:98946492
- Added:83 day(s) ago
- Updated:July 31, 2025 at 10:06 PM
Rooms and interior
- Bedrooms:5
- Total bathrooms:4
- Full bathrooms:4
- Living area:3,673 sq. ft.
Heating and cooling
- Cooling:Central Air
- Heating:Forced Air, Natural Gas
Structure and exterior
- Roof:Architectural Style
- Year built:2003
- Building area:3,673 sq. ft.
- Lot area:0.29 Acres
Schools
- High school:Eagle
- Middle school:Eagle Middle
- Elementary school:Eagle Hills
Utilities
- Water:City Service
Finances and disclosures
- Price:$899,000
- Price per sq. ft.:$244.76
- Tax amount:$2,464 (2024)
New listings near 327 E Rockingham Dr
- Open Sat, 11am to 2pmNew
 $1,925,000Active5 beds 4 baths4,934 sq. ft.
$1,925,000Active5 beds 4 baths4,934 sq. ft.974 E Riversong Drive, Eagle, ID 83616
MLS# 98956583Listed by: SILVERCREEK REALTY GROUP - New
 $455,000Active3 beds 2 baths1,441 sq. ft.
$455,000Active3 beds 2 baths1,441 sq. ft.139 S Grandean Way, Eagle, ID 83616
MLS# 98956566Listed by: AMHERST MADISON - New
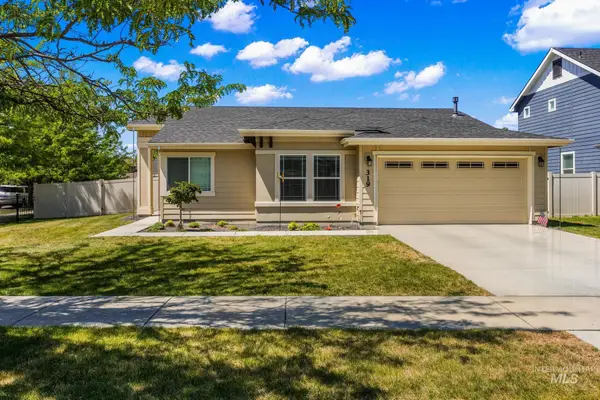 $475,000Active3 beds 2 baths1,426 sq. ft.
$475,000Active3 beds 2 baths1,426 sq. ft.319 N Baxter Way, Eagle, ID 83616
MLS# 98956571Listed by: EXP REALTY, LLC - New
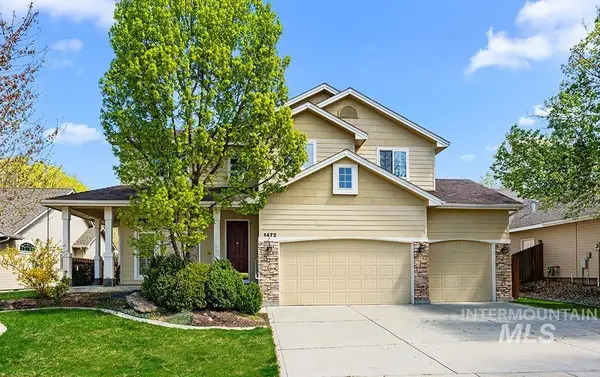 $755,500Active4 beds 3 baths3,222 sq. ft.
$755,500Active4 beds 3 baths3,222 sq. ft.1472 N Watson Ave, Eagle, ID 83616
MLS# 98956537Listed by: AMHERST MADISON - Coming Soon
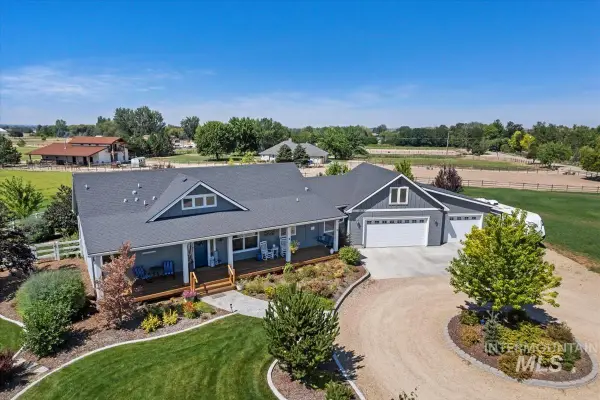 $1,800,000Coming Soon4 beds 3 baths
$1,800,000Coming Soon4 beds 3 baths2171 W Valli Hi Road, Eagle, ID 83616
MLS# 98956500Listed by: COLDWELL BANKER TOMLINSON - New
 $799,990Active3 beds 2 baths2,191 sq. ft.
$799,990Active3 beds 2 baths2,191 sq. ft.543 W Carnelian Ln, Eagle, ID 83616
MLS# 98956452Listed by: BOISE PREMIER REAL ESTATE  $1,815,000Pending4.99 Acres
$1,815,000Pending4.99 Acres839 E Equine Ln, Lot 32, Eagle, ID 83616
MLS# 98956437Listed by: AMHERST MADISON- Open Sat, 1 to 3pmNew
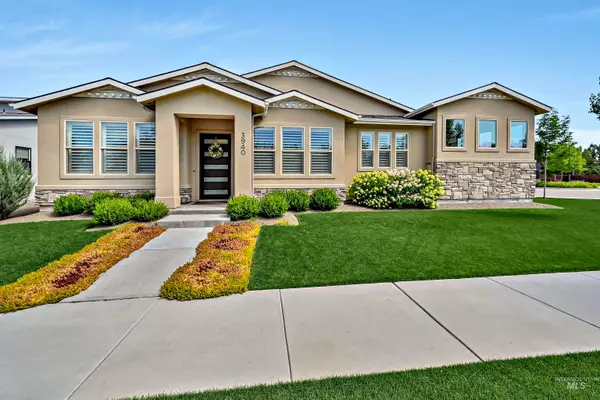 $925,000Active3 beds 3 baths2,725 sq. ft.
$925,000Active3 beds 3 baths2,725 sq. ft.3940 W Monticello St, Eagle, ID 83616
MLS# 98956413Listed by: KELLER WILLIAMS REALTY BOISE - New
 $1,550,490Active3 beds 3 baths2,870 sq. ft.
$1,550,490Active3 beds 3 baths2,870 sq. ft.3204 N Harvest Moon Way, Eagle, ID 83616
MLS# 98956373Listed by: SILVERCREEK REALTY GROUP 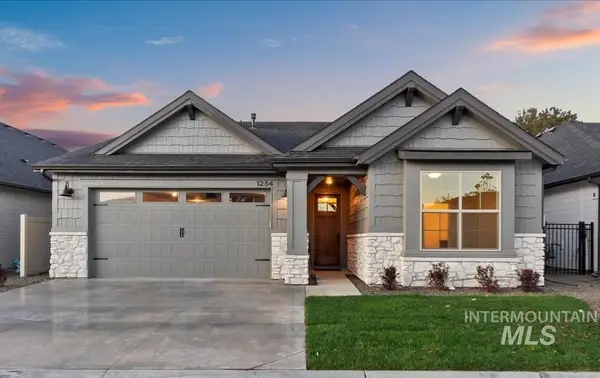 $679,800Pending3 beds 2 baths1,894 sq. ft.
$679,800Pending3 beds 2 baths1,894 sq. ft.1042 E Rockhurst Ln, Eagle, ID 83616
MLS# 98956353Listed by: HOMES OF IDAHO
