3319 W Tahoe View #Lot 2/6, Eagle, ID 83616
Local realty services provided by:ERA West Wind Real Estate
3319 W Tahoe View #Lot 2/6,Eagle, ID 83616
$1,275,000
- 3 Beds
- 4 Baths
- 3,011 sq. ft.
- Single family
- Active
Listed by: matt bauscher, kristina mitchellMain: 208-391-2391
Office: amherst madison
MLS#:98971204
Source:ID_IMLS
Price summary
- Price:$1,275,000
- Price per sq. ft.:$423.45
- Monthly HOA dues:$183.33
About this home
Built by Maybon Homes, this exceptional single-level residence with upstairs bonus room showcases elevated living and designer finishes throughout. The chef’s kitchen features a Thermador gas/electric appliance package, full tile backsplash, oversized prep island, and custom cabinetry. The luxurious primary suite offers patio access, a spa-like bath with frameless walk-in shower, soaking tub, refined tile, and a large walk-in closet with laundry access. Premium flooring and a dramatic 48” Napoleon gas fireplace add warmth to the open-concept layout. Soaring ceilings, 8’ doors, and custom ceilings add sophistication. A flexible 4th bedroom serves as an office, guest suite, or flex space. The 4-car garage with RV bay includes epoxy floors, LED lighting, enclosed mechanicals, charging outlets and storage room with built in shelves. Enjoy Centerra’s pool, walking paths, and easy access to downtown Eagle.
Contact an agent
Home facts
- Year built:2026
- Listing ID #:98971204
- Added:154 day(s) ago
- Updated:January 09, 2026 at 04:35 AM
Rooms and interior
- Bedrooms:3
- Total bathrooms:4
- Full bathrooms:4
- Living area:3,011 sq. ft.
Heating and cooling
- Cooling:Central Air
- Heating:Forced Air, Natural Gas
Structure and exterior
- Year built:2026
- Building area:3,011 sq. ft.
- Lot area:0.26 Acres
Schools
- High school:Eagle
- Middle school:Eagle Middle
- Elementary school:Eagle
Utilities
- Water:City Service
Finances and disclosures
- Price:$1,275,000
- Price per sq. ft.:$423.45
New listings near 3319 W Tahoe View #Lot 2/6
- New
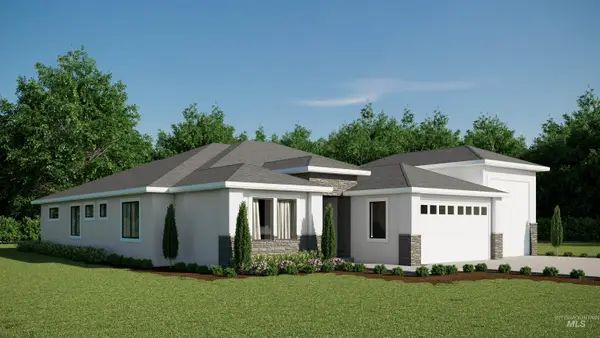 $1,198,000Active4 beds 4 baths2,810 sq. ft.
$1,198,000Active4 beds 4 baths2,810 sq. ft.1049 N Gracie Ave #Lot 1/7, Eagle, ID 83616
MLS# 98971231Listed by: AMHERST MADISON - New
 $618,700Active3 beds 3 baths2,207 sq. ft.
$618,700Active3 beds 3 baths2,207 sq. ft.300 W Colchester, Eagle, ID 83616
MLS# 98971188Listed by: COLDWELL BANKER TOMLINSON - New
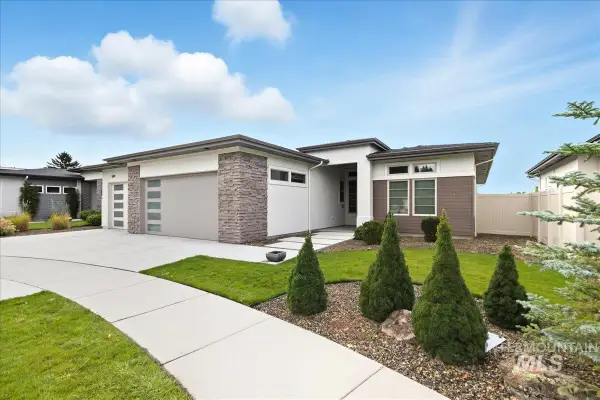 $805,000Active4 beds 3 baths2,613 sq. ft.
$805,000Active4 beds 3 baths2,613 sq. ft.569 W Carnelian Lane, Eagle, ID 83616
MLS# 98971199Listed by: JUPIDOOR LLC - New
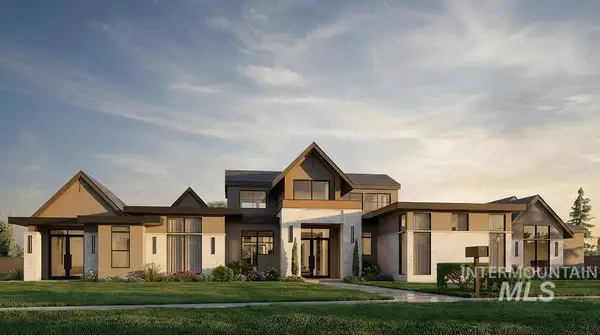 $2,799,900Active3 beds 4 baths4,275 sq. ft.
$2,799,900Active3 beds 4 baths4,275 sq. ft.762 N Delehaye Ave #Lot 8/2, Eagle, ID 83616
MLS# 98971203Listed by: AMHERST MADISON - New
 $1,129,000Active3 beds 3 baths2,946 sq. ft.
$1,129,000Active3 beds 3 baths2,946 sq. ft.1513 N Oldtown Way, Eagle, ID 83616
MLS# 98971210Listed by: TOLL BROTHERS REAL ESTATE, INC - New
 $625,000Active3 beds 2 baths1,874 sq. ft.
$625,000Active3 beds 2 baths1,874 sq. ft.5697 W Combermere Dr, Eagle, ID 83616
MLS# 98971137Listed by: HOMES OF IDAHO - Open Fri, 3 to 5pmNew
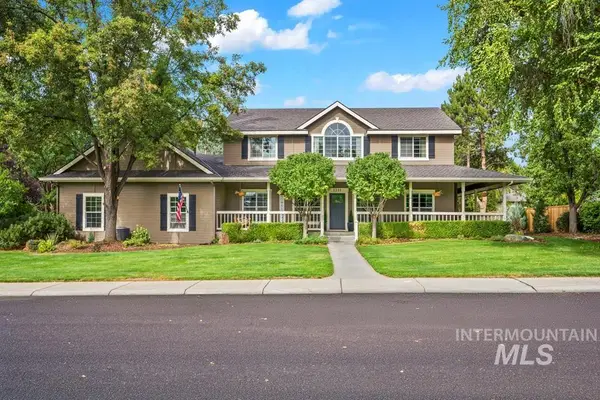 $1,100,000Active4 beds 3 baths2,565 sq. ft.
$1,100,000Active4 beds 3 baths2,565 sq. ft.2231 N Parkforest Way, Eagle, ID 83616
MLS# 98971138Listed by: SILVERCREEK REALTY GROUP - New
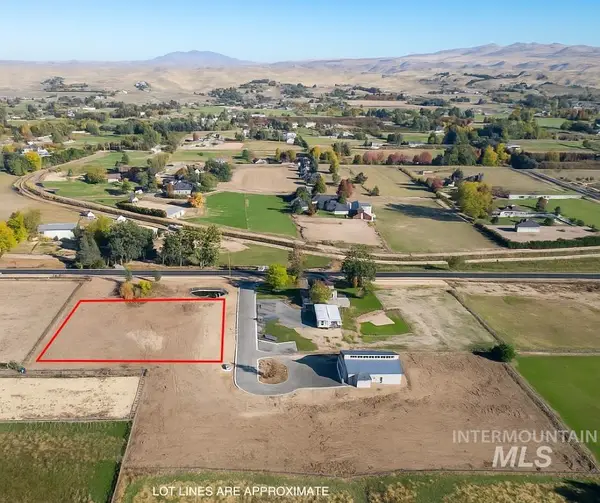 $819,000Active2.08 Acres
$819,000Active2.08 AcresTBD Emerald Lane Bay, Eagle, ID 83616
MLS# 98971165Listed by: KELLER WILLIAMS REALTY BOISE 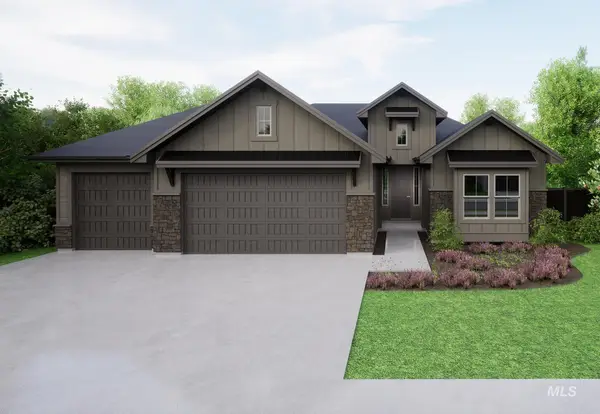 $773,000Pending4 beds 3 baths2,303 sq. ft.
$773,000Pending4 beds 3 baths2,303 sq. ft.7373 Powell Place, Eagle, ID 83629
MLS# 98971098Listed by: HOMES OF IDAHO- New
 $639,880Active3 beds 2 baths2,152 sq. ft.
$639,880Active3 beds 2 baths2,152 sq. ft.6611 N Good Dr, Eagle, ID 83629
MLS# 98971060Listed by: HOMES OF IDAHO
