3343 W Tahoe View St #Lot 3/6, Eagle, ID 83616
Local realty services provided by:ERA West Wind Real Estate
3343 W Tahoe View St #Lot 3/6,Eagle, ID 83616
$1,359,900
- 4 Beds
- 4 Baths
- 3,219 sq. ft.
- Single family
- Active
Listed by:matt bauscher
Office:amherst madison
MLS#:98957352
Source:ID_IMLS
Price summary
- Price:$1,359,900
- Price per sq. ft.:$422.46
- Monthly HOA dues:$183.33
About this home
This beautiful Iron Oak Homes home offers comfortable single-level living, plus a bonus retreat upstairs for added space and flexibility! Enjoy a spacious open layout with soaring ceilings, Andersen windows, elegant finishes, and designer lighting. The great room showcases a floor-to-ceiling fireplace and Steelsen Telescopic doors to a covered patio. The gourmet kitchen boasts designer stainless appliances, ceiling-height two-tone cabinetry, and an oversized prep island. The luxe primary suite offers patio access, a spa-like bath with frameless glass shower, freestanding tub, and dramatic walk-in closet. A flexible 4th bedroom works perfectly as a home office or guest retreat. Upstairs features a large bonus room with its own bathroom. Additional highlights include a garage with oversized boat bay and 13-ft ceilings. Located in Centerra with access to a community pool, walking paths, and close proximity to downtown Eagle!
Contact an agent
Home facts
- Year built:2025
- Listing ID #:98957352
- Added:49 day(s) ago
- Updated:September 24, 2025 at 09:35 PM
Rooms and interior
- Bedrooms:4
- Total bathrooms:4
- Full bathrooms:4
- Living area:3,219 sq. ft.
Heating and cooling
- Cooling:Central Air
Structure and exterior
- Year built:2025
- Building area:3,219 sq. ft.
- Lot area:0.26 Acres
Schools
- High school:Eagle
- Middle school:Eagle Middle
- Elementary school:Eagle
Utilities
- Water:City Service
Finances and disclosures
- Price:$1,359,900
- Price per sq. ft.:$422.46
New listings near 3343 W Tahoe View St #Lot 3/6
- Open Sat, 1 to 3pmNew
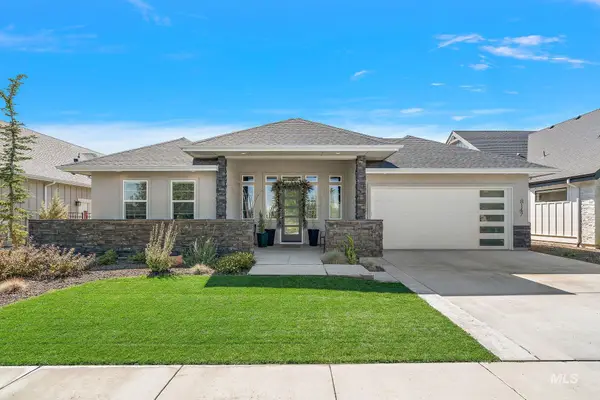 $815,000Active3 beds 3 baths2,526 sq. ft.
$815,000Active3 beds 3 baths2,526 sq. ft.8147 W Corinthia Street, Eagle, ID 83616
MLS# 98962757Listed by: SILVERCREEK REALTY GROUP - Open Fri, 3 to 5pmNew
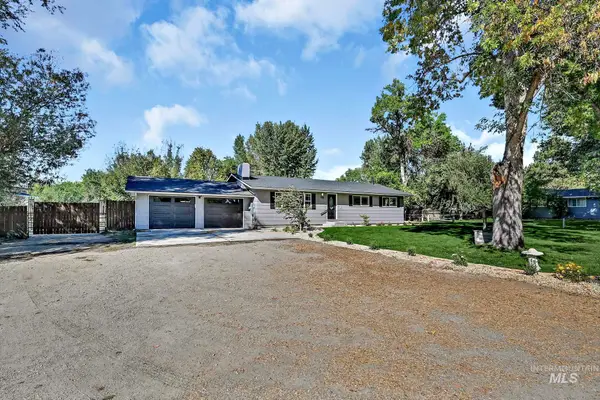 $995,000Active5 beds 3 baths2,784 sq. ft.
$995,000Active5 beds 3 baths2,784 sq. ft.945 N Pimlico Drive, Eagle, ID 83616
MLS# 98962763Listed by: KELLER WILLIAMS REALTY BOISE 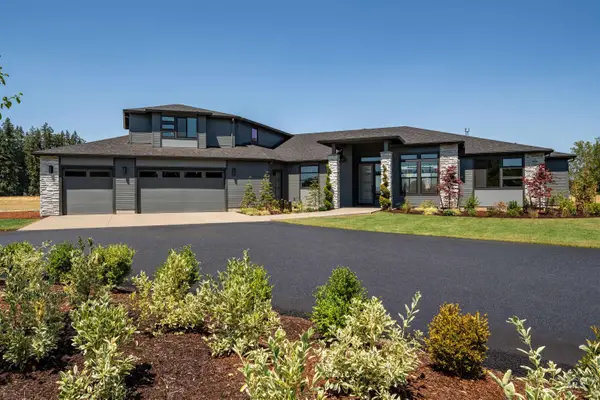 $1,357,000Pending5 beds 4 baths4,190 sq. ft.
$1,357,000Pending5 beds 4 baths4,190 sq. ft.7565 W Flathead Lake Street, Eagle, ID 83616
MLS# 98962730Listed by: THE AGENCY BOISE- Open Sat, 11am to 1pmNew
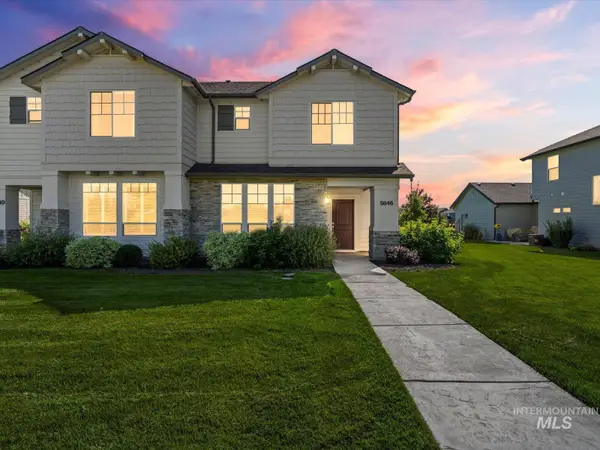 $439,000Active3 beds 3 baths1,690 sq. ft.
$439,000Active3 beds 3 baths1,690 sq. ft.5646 W Stadium Lane, Eagle, ID 83616
MLS# 98962728Listed by: SILVERCREEK REALTY GROUP 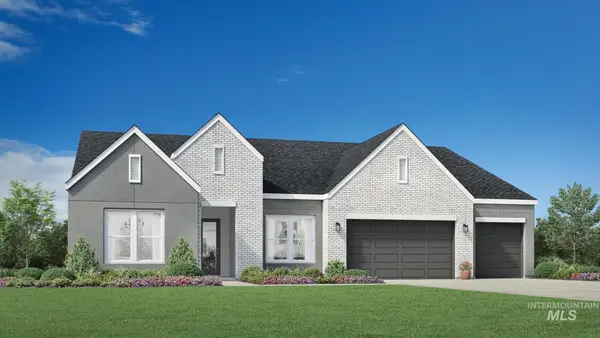 $1,125,268Pending3 beds 3 baths2,946 sq. ft.
$1,125,268Pending3 beds 3 baths2,946 sq. ft.1513 N Oldtown Way, Eagle, ID 83616
MLS# 98962694Listed by: TOLL BROTHERS REAL ESTATE, INC- Open Sat, 12 to 4pm
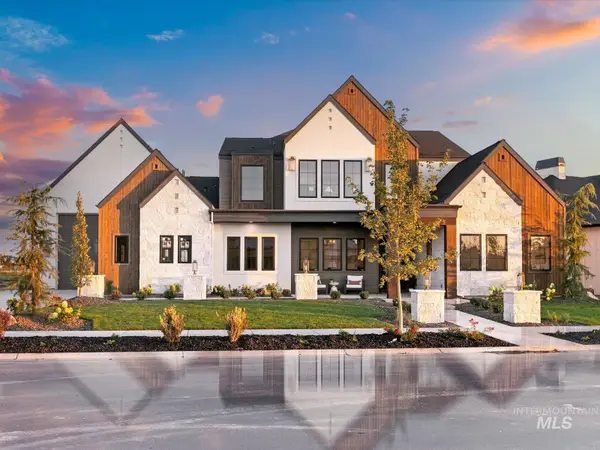 $2,325,000Active4 beds 4 baths4,155 sq. ft.
$2,325,000Active4 beds 4 baths4,155 sq. ft.3470 N Harvest Moon Way, Eagle, ID 83616
MLS# 98957595Listed by: STOLFO REAL ESTATE - Open Sat, 11am to 1pmNew
 $688,000Active4 beds 3 baths2,174 sq. ft.
$688,000Active4 beds 3 baths2,174 sq. ft.5680 W Hopwood Street, Eagle, ID 83714
MLS# 98962644Listed by: HOMES OF IDAHO - Open Fri, 4 to 6pmNew
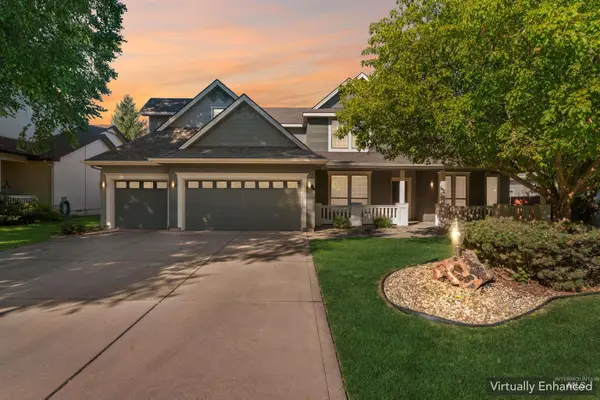 $779,000Active4 beds 4 baths3,044 sq. ft.
$779,000Active4 beds 4 baths3,044 sq. ft.957 N Beachwood St, Eagle, ID 83616
MLS# 98962651Listed by: SILVERCREEK REALTY GROUP - New
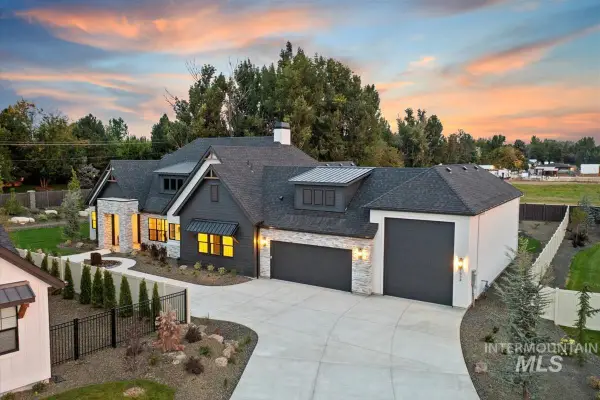 $1,489,800Active3 beds 3 baths3,163 sq. ft.
$1,489,800Active3 beds 3 baths3,163 sq. ft.1934 W Yellowstone Dr, Eagle, ID 83616
MLS# 98962629Listed by: SILVERCREEK REALTY GROUP - Open Sun, 1 to 3pmNew
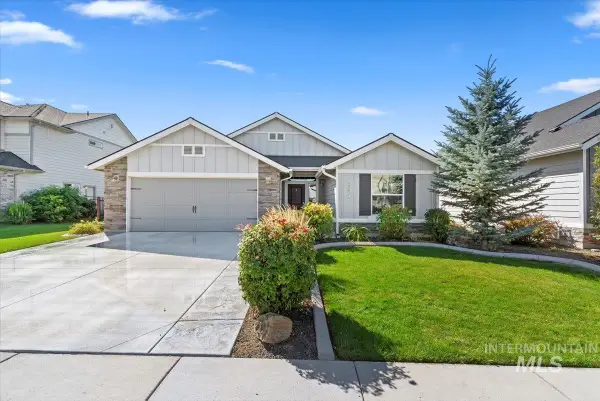 $519,900Active3 beds 2 baths1,530 sq. ft.
$519,900Active3 beds 2 baths1,530 sq. ft.5839 W Striker Lane, Eagle, ID 83616
MLS# 98962623Listed by: MOUNTAIN REALTY
