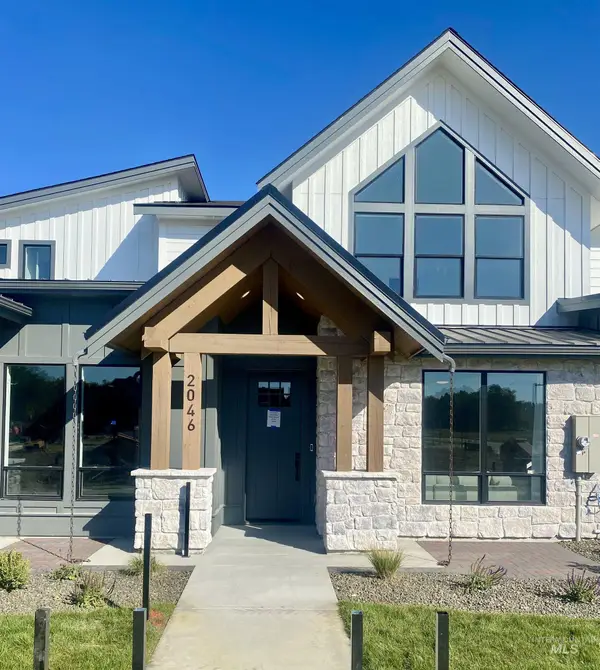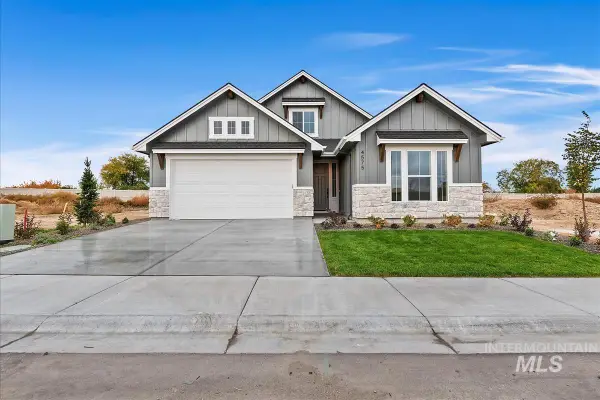3361 W Tahoe View St #Lot 04/06, Eagle, ID 83616
Local realty services provided by:ERA West Wind Real Estate
3361 W Tahoe View St #Lot 04/06,Eagle, ID 83616
$1,275,000
- 3 Beds
- 5 Baths
- 3,385 sq. ft.
- Single family
- Pending
Listed by: matt bauscher, kristina mitchellMain: 208-391-2391
Office: amherst madison
MLS#:98962825
Source:ID_IMLS
Price summary
- Price:$1,275,000
- Price per sq. ft.:$376.66
- Monthly HOA dues:$183.33
About this home
Welcome to this stunning residence by Highland Homes, offering the perfect blend of thoughtful design and elevated style. Designed to live like a single level, the home features a spacious upper-level bonus room ideal for additional living, entertaining, or work-from-home needs. The interior showcases an expansive open floorplan with soaring cathedral ceilings, a striking wall of windows that floods the space with natural light, and a dramatic floor-to-ceiling stacked stone fireplace framed by custom built-ins. The jaw- dropping gourmet kitchen is equipped with an oversized island, designer backsplash, a premier appliance package, and a large walk-in pantry. The luxurious owner’s suite offers a spa-like en suite bathroom and a generous walk-in closet. The upper level bonus room could serve as a 4th bedroom if needed. Situated in the new Centerra community, residents enjoy access to a community pool, walking paths, and the convenience of being just minutes from Eagle’s shops, dining, and amenities.
Contact an agent
Home facts
- Year built:2025
- Listing ID #:98962825
- Added:49 day(s) ago
- Updated:November 14, 2025 at 08:40 AM
Rooms and interior
- Bedrooms:3
- Total bathrooms:5
- Full bathrooms:5
- Living area:3,385 sq. ft.
Heating and cooling
- Cooling:Central Air
- Heating:Forced Air, Natural Gas
Structure and exterior
- Roof:Architectural Style
- Year built:2025
- Building area:3,385 sq. ft.
- Lot area:0.26 Acres
Schools
- High school:Eagle
- Middle school:Eagle Middle
- Elementary school:Eagle
Utilities
- Water:City Service
Finances and disclosures
- Price:$1,275,000
- Price per sq. ft.:$376.66
New listings near 3361 W Tahoe View St #Lot 04/06
 $509,900Pending3 beds 3 baths1,706 sq. ft.
$509,900Pending3 beds 3 baths1,706 sq. ft.2170 W Freya Ct, Eagle, ID 83616
MLS# 98967254Listed by: BOISE PREMIER REAL ESTATE- New
 $456,900Active4 beds 3 baths2,021 sq. ft.
$456,900Active4 beds 3 baths2,021 sq. ft.1833 N Big Star Ave, Eagle, ID 83616
MLS# 98967252Listed by: FATHOM REALTY - New
 $456,900Active4 beds 3 baths2,021 sq. ft.
$456,900Active4 beds 3 baths2,021 sq. ft.1809 N Big Star Ave, Eagle, ID 83616
MLS# 98967253Listed by: FATHOM REALTY - New
 $468,900Active4 beds 3 baths2,126 sq. ft.
$468,900Active4 beds 3 baths2,126 sq. ft.1857 N Big Star Ave, Eagle, ID 83616
MLS# 98967255Listed by: FATHOM REALTY  $622,000Pending3 beds 2 baths2,311 sq. ft.
$622,000Pending3 beds 2 baths2,311 sq. ft.6608 N Good Dr, Eagle, ID 83629
MLS# 98949270Listed by: HOMES OF IDAHO- New
 $549,880Active3 beds 2 baths1,640 sq. ft.
$549,880Active3 beds 2 baths1,640 sq. ft.6532 E Lucy Drive, Eagle, ID 83629
MLS# 98967222Listed by: HOMES OF IDAHO - New
 $889,000Active5 beds 3 baths2,838 sq. ft.
$889,000Active5 beds 3 baths2,838 sq. ft.1315 N Luge Ave, Eagle, ID 83616
MLS# 98967191Listed by: CONGRESS REALTY, INC - Open Sun, 1 to 2pmNew
 $839,990Active5 beds 4 baths3,393 sq. ft.
$839,990Active5 beds 4 baths3,393 sq. ft.1214 N Macaile Way, Eagle, ID 83616
MLS# 98967196Listed by: HOMES OF IDAHO - New
 $1,650,000Active3 beds 4 baths3,004 sq. ft.
$1,650,000Active3 beds 4 baths3,004 sq. ft.4900 W Braveheart St, Eagle, ID 83616
MLS# 98967119Listed by: SILVERCREEK REALTY GROUP - New
 $849,500Active3 beds 3 baths2,725 sq. ft.
$849,500Active3 beds 3 baths2,725 sq. ft.3940 W Monticello St, Eagle, ID 83616
MLS# 98967092Listed by: KELLER WILLIAMS REALTY BOISE
