3427 N Hardwick Ave, Eagle, ID 83616
Local realty services provided by:ERA West Wind Real Estate
3427 N Hardwick Ave,Eagle, ID 83616
$2,845,000
- 4 Beds
- 5 Baths
- 4,391 sq. ft.
- Single family
- Active
Listed by: lane ranstromMain: 208-900-6960
Office: the agency boise
MLS#:98942628
Source:ID_IMLS
Price summary
- Price:$2,845,000
- Price per sq. ft.:$647.92
- Monthly HOA dues:$233.33
About this home
Award-winning builder Sherburne-Marrs presents The Cassidy II—a spacious 4-bedroom haven designed to celebrate waterfront living at its finest. Perfectly positioned to capture a panoramic view down the width of two sparkling community ponds and lush common grounds beyond, this home combines elegance, comfort, and thoughtful design. Arrive through a charming loggia that opens into your private interior courtyard—a serene garden retreat that sets the stage for the home’s unique blend of indoor and outdoor living. Step into the breathtaking hearth room, where soaring windows frame uninterrupted water vistas and bring the outdoors in. Each space within The Cassidy II has been carefully designed to maximize views of the water and surrounding landscape. Exquisite finishes throughout create an atmosphere of refined luxury, balancing expansive entertainment areas with intimate, private retreats. The awe-inspiring primary suite offers a true sanctuary, with spa-like comfort and its own outdoor connection to nature. Upstairs, a versatile recreation room provides the perfect gathering space, complete with its own private balcony overlooking the ponds—an ideal vantage point for sunsets, morning coffee, or simply enjoying the peaceful beauty of the community. With its combination of luxury craftsmanship, thoughtful design, and multiple indoor and outdoor retreats, The Cassidy II lives like home.
Contact an agent
Home facts
- Year built:2025
- Listing ID #:98942628
- Added:250 day(s) ago
- Updated:December 17, 2025 at 06:31 PM
Rooms and interior
- Bedrooms:4
- Total bathrooms:5
- Full bathrooms:5
- Living area:4,391 sq. ft.
Heating and cooling
- Cooling:Central Air
- Heating:Forced Air, Natural Gas
Structure and exterior
- Roof:Architectural Style
- Year built:2025
- Building area:4,391 sq. ft.
- Lot area:0.32 Acres
Schools
- High school:Eagle
- Middle school:Star
- Elementary school:Star
Utilities
- Water:City Service
Finances and disclosures
- Price:$2,845,000
- Price per sq. ft.:$647.92
- Tax amount:$222 (2024)
New listings near 3427 N Hardwick Ave
- New
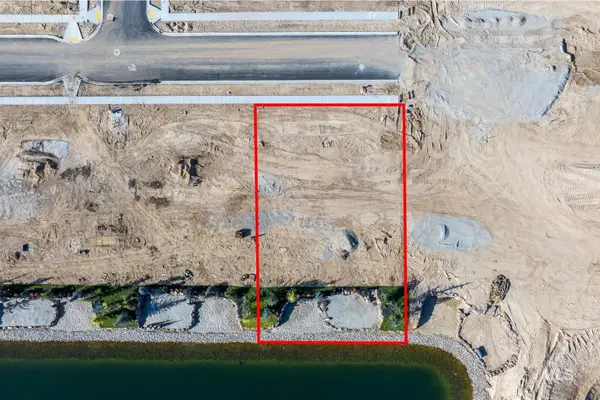 $685,000Active0.32 Acres
$685,000Active0.32 Acres3670 N Lighter Ave, Eagle, ID 83616
MLS# 98969947Listed by: THE AGENCY BOISE - New
 $695,000Active0.32 Acres
$695,000Active0.32 Acres3596 N Lighter Ave, Eagle, ID 83616
MLS# 98969948Listed by: THE AGENCY BOISE - New
 $680,000Active0.3 Acres
$680,000Active0.3 Acres3593 N Bellrock Ave, Eagle, ID 83616
MLS# 98969949Listed by: THE AGENCY BOISE 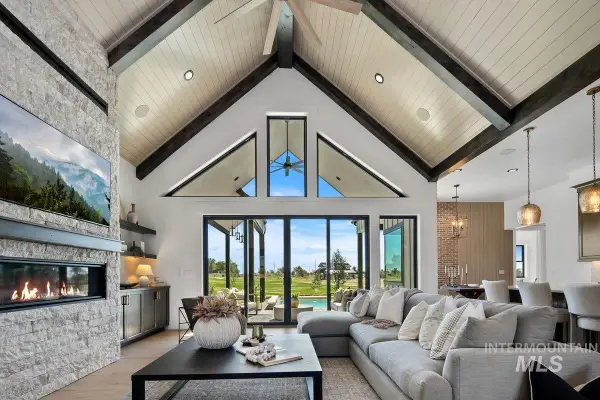 $1,950,000Pending3 beds 5 baths3,302 sq. ft.
$1,950,000Pending3 beds 5 baths3,302 sq. ft.3814 N Templeton Pl., Eagle, ID 83616
MLS# 98969931Listed by: BETTER HOMES & GARDENS 43NORTH- Open Sat, 1 to 4pmNew
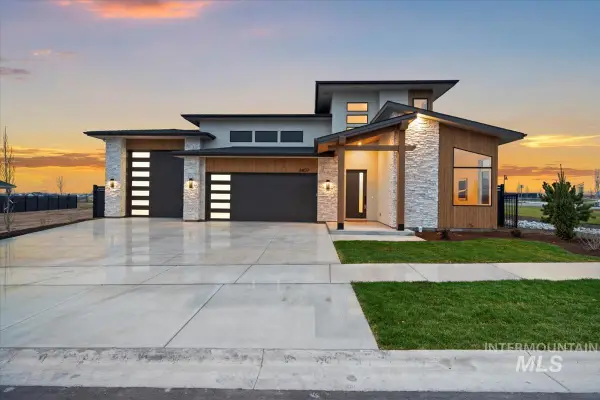 $1,119,900Active4 beds 4 baths2,703 sq. ft.
$1,119,900Active4 beds 4 baths2,703 sq. ft.2407 N Buhrstone Ave, Eagle, ID 83616
MLS# 98969928Listed by: AMHERST MADISON - New
 $1,250,000Active5 beds 4 baths4,094 sq. ft.
$1,250,000Active5 beds 4 baths4,094 sq. ft.4064 W Temple Dr., Eagle, ID 83616
MLS# 98969904Listed by: COLDWELL BANKER TOMLINSON - New
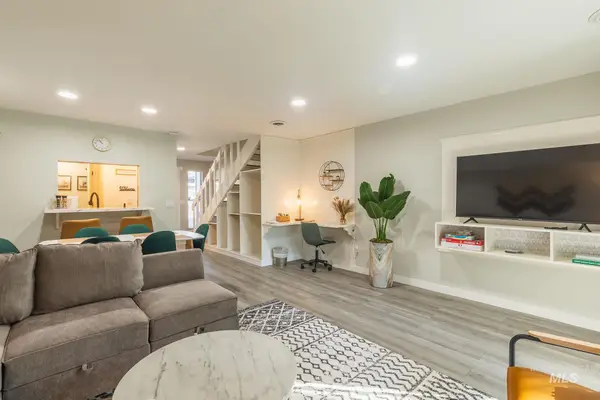 $319,900Active2 beds 2 baths960 sq. ft.
$319,900Active2 beds 2 baths960 sq. ft.352 N Eagle Glen, Eagle, ID 83616
MLS# 98969907Listed by: LPT REALTY 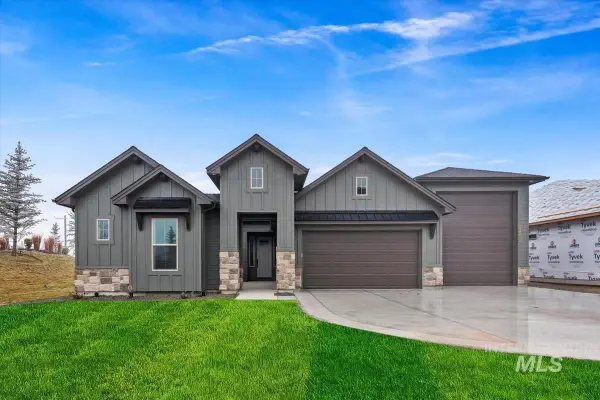 $942,000Pending4 beds 3 baths2,527 sq. ft.
$942,000Pending4 beds 3 baths2,527 sq. ft.7372 Powell Place, Eagle, ID 83629
MLS# 98969872Listed by: HOMES OF IDAHO- Open Fri, 11am to 4pmNew
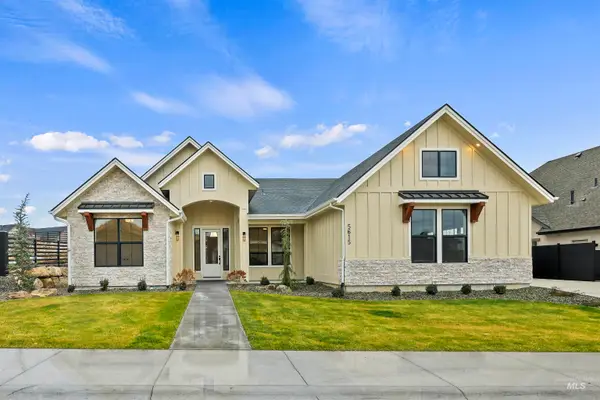 $899,000Active3 beds 3 baths2,338 sq. ft.
$899,000Active3 beds 3 baths2,338 sq. ft.5615 W Haughburn Dr, Eagle, ID 83616
MLS# 98969857Listed by: POINT REALTY LLC - New
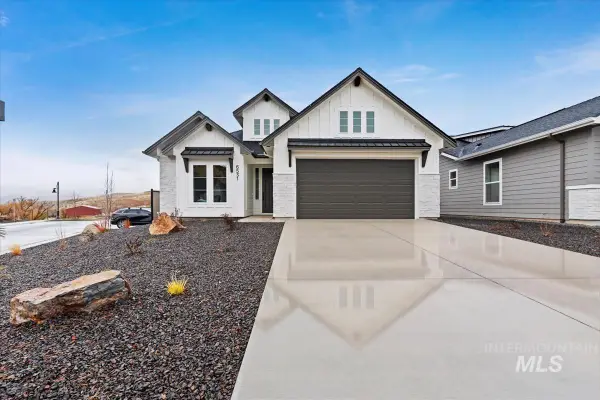 $579,880Active3 beds 3 baths2,204 sq. ft.
$579,880Active3 beds 3 baths2,204 sq. ft.6538 E Lucy Dr., Eagle, ID 83629
MLS# 98969864Listed by: HOMES OF IDAHO
