3437 W Tahoe View St #Lot 7/6, Eagle, ID 83616
Local realty services provided by:ERA West Wind Real Estate
3437 W Tahoe View St #Lot 7/6,Eagle, ID 83616
$1,349,900
- 4 Beds
- 4 Baths
- 3,219 sq. ft.
- Single family
- Active
Listed by: matt bauscher, kristina mitchellMain: 208-391-2391
Office: amherst madison
MLS#:98963774
Source:ID_IMLS
Price summary
- Price:$1,349,900
- Price per sq. ft.:$419.35
- Monthly HOA dues:$183.33
About this home
A stunning newly completed home by Iron Oak! Nestled in the brand-new Centerra community, residents enjoy the sought-after Eagle lifestyle complete with a community pool. This thoughtfully designed single-level home offers a small RV/boat bay plus an upper-level bonus room, creating the perfect layout for everyday living. Inside, the spacious open floorplan highlights a wall of sliding doors that extend the living space onto the patio. The gourmet chef’s kitchen boasts an oversized quartz island, two-toned cabinetry, a premier stainless-steel appliance package, and a generous walk-in pantry. The main-level master suite features private patio access and a luxurious en suite retreat with a soaking tub, a beautifully tiled walk-in shower, and an expansive dressing room. The flexible 4th bedroom can serve as a home office, while the upper-level bonus room provides plenty of room to spread out, ideal for a game room, gym, or lounge.
Contact an agent
Home facts
- Year built:2025
- Listing ID #:98963774
- Added:322 day(s) ago
- Updated:December 17, 2025 at 06:31 PM
Rooms and interior
- Bedrooms:4
- Total bathrooms:4
- Full bathrooms:4
- Living area:3,219 sq. ft.
Heating and cooling
- Cooling:Central Air
- Heating:Forced Air, Natural Gas
Structure and exterior
- Roof:Architectural Style
- Year built:2025
- Building area:3,219 sq. ft.
- Lot area:0.26 Acres
Schools
- High school:Eagle
- Middle school:Eagle Middle
- Elementary school:Eagle
Utilities
- Water:City Service
Finances and disclosures
- Price:$1,349,900
- Price per sq. ft.:$419.35
New listings near 3437 W Tahoe View St #Lot 7/6
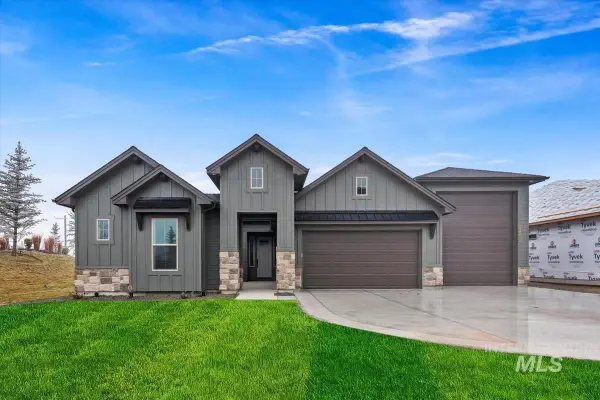 $942,000Pending4 beds 3 baths2,527 sq. ft.
$942,000Pending4 beds 3 baths2,527 sq. ft.7372 Powell Place, Eagle, ID 83629
MLS# 98969872Listed by: HOMES OF IDAHO- Open Fri, 11am to 2pmNew
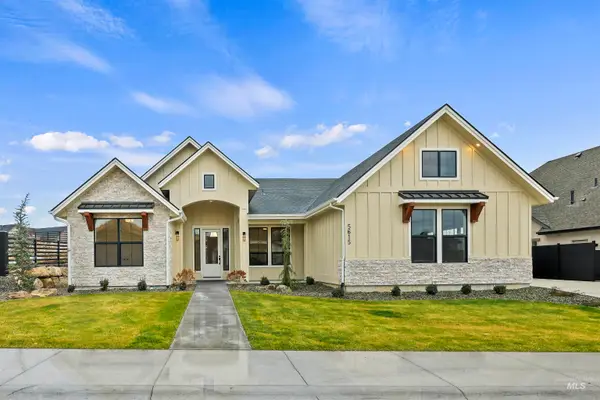 $899,000Active3 beds 3 baths2,338 sq. ft.
$899,000Active3 beds 3 baths2,338 sq. ft.5615 W Haughburn Dr, Eagle, ID 83616
MLS# 98969857Listed by: POINT REALTY LLC - New
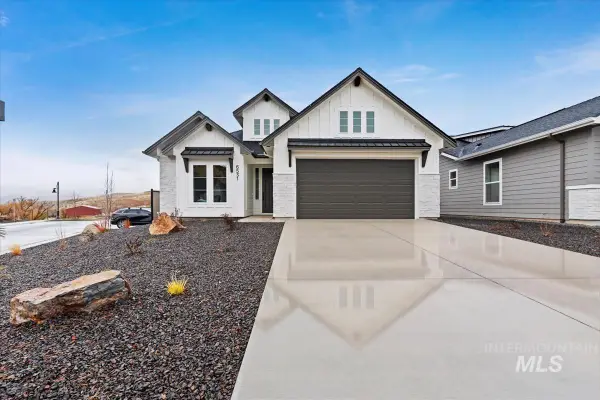 $579,880Active3 beds 3 baths2,204 sq. ft.
$579,880Active3 beds 3 baths2,204 sq. ft.6538 E Lucy Dr., Eagle, ID 83629
MLS# 98969864Listed by: HOMES OF IDAHO - New
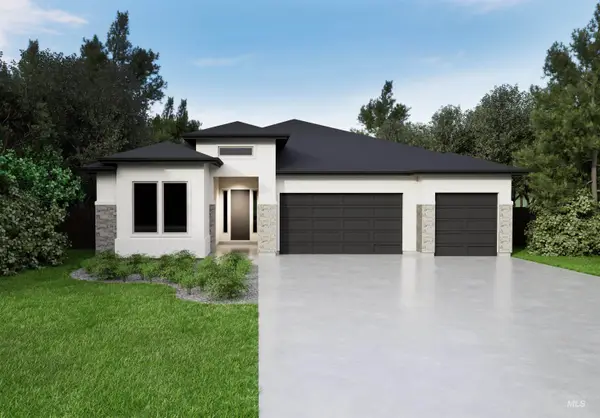 $999,880Active4 beds 3 baths2,522 sq. ft.
$999,880Active4 beds 3 baths2,522 sq. ft.7615 Brown Way, Eagle, ID 83629
MLS# 98969869Listed by: HOMES OF IDAHO 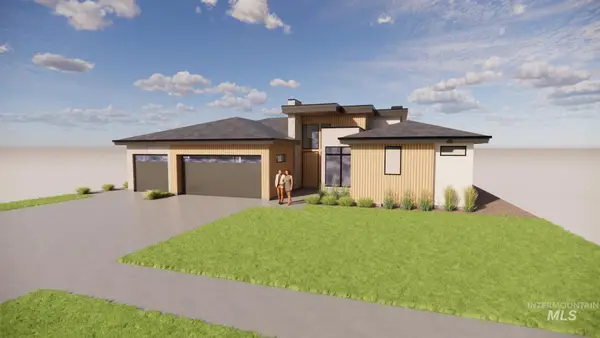 $1,387,499Pending3 beds 4 baths2,870 sq. ft.
$1,387,499Pending3 beds 4 baths2,870 sq. ft.3517 W Golden Barrel, Eagle, ID 83616
MLS# 98969865Listed by: BETTER HOMES & GARDENS 43NORTH- New
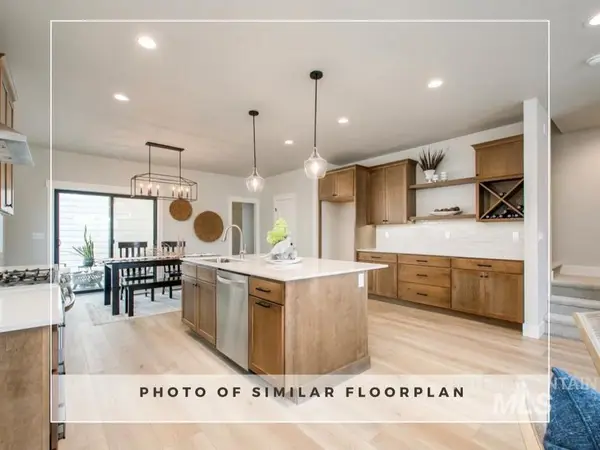 $585,000Active3 beds 3 baths2,038 sq. ft.
$585,000Active3 beds 3 baths2,038 sq. ft.166 N Edgewood Ln, Eagle, ID 83616
MLS# 98969844Listed by: SILVERCREEK REALTY GROUP - New
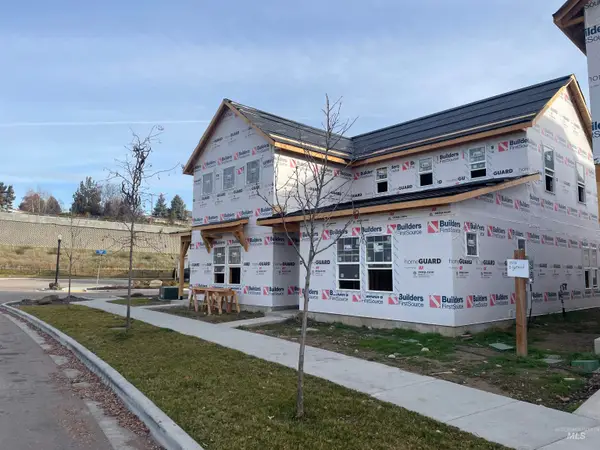 $579,900Active3 beds 3 baths2,068 sq. ft.
$579,900Active3 beds 3 baths2,068 sq. ft.158 N Edgewood Ln, Eagle, ID 83616
MLS# 98969845Listed by: SILVERCREEK REALTY GROUP - New
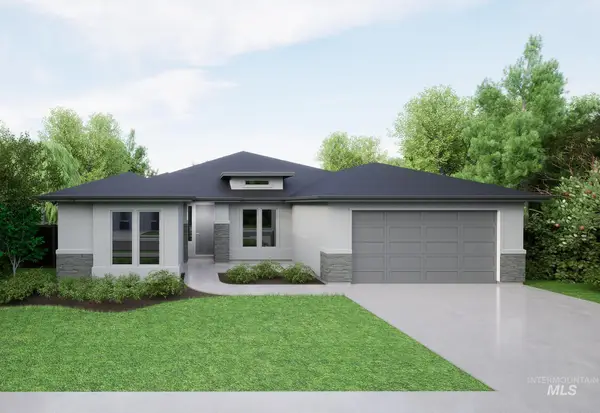 $719,880Active4 beds 2 baths2,103 sq. ft.
$719,880Active4 beds 2 baths2,103 sq. ft.7361 Powell Place, Eagle, ID 83629
MLS# 98969788Listed by: HOMES OF IDAHO - Open Wed, 4 to 6pmNew
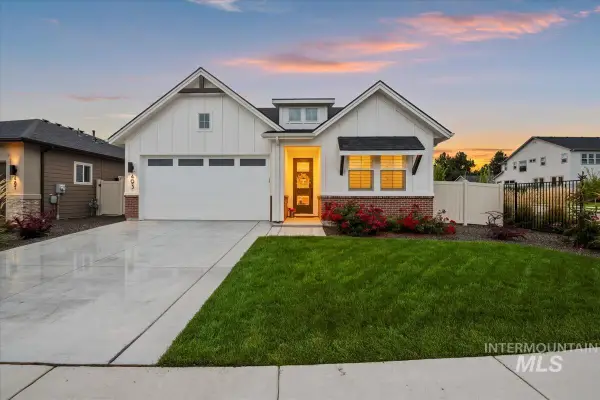 $590,900Active3 beds 3 baths1,850 sq. ft.
$590,900Active3 beds 3 baths1,850 sq. ft.493 N Plainfield Avenue, Eagle, ID 83616
MLS# 98969745Listed by: BOISE PREMIER REAL ESTATE - New
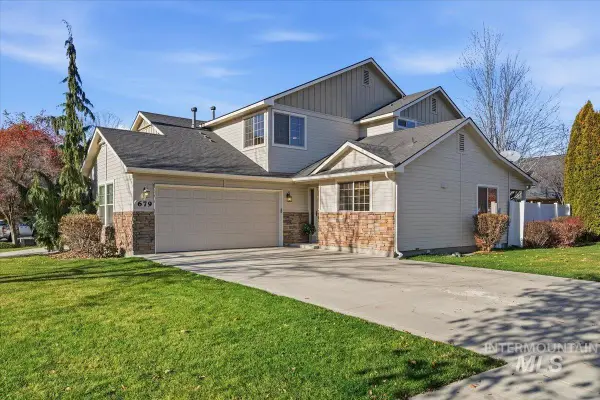 $475,000Active3 beds 3 baths1,990 sq. ft.
$475,000Active3 beds 3 baths1,990 sq. ft.679 N Shadowfox Place, Eagle, ID 83616
MLS# 98969684Listed by: BOISE PREMIER REAL ESTATE
