3717 W Dublin Dr, Eagle, ID 83616
Local realty services provided by:ERA West Wind Real Estate
Listed by:eric jensen
Office:idaho smart agents
MLS#:98953757
Source:ID_IMLS
Price summary
- Price:$899,900
- Price per sq. ft.:$353.87
- Monthly HOA dues:$108
About this home
Immaculate single-level James Clyde home on a 1/3-acre corner lot in Eagle’s premier Ashbury community. This 3-bed + office, 2.5-bath home features true hardwood floors (recently refinished), solid granite counters, Thermador appliances, and a massive island perfect for entertaining. The light-filled great room boasts a stone gas fireplace with custom built-ins and east-facing windows for ideal morning light. The primary suite is a private retreat with dual vanities, a walk-in tile shower with dual heads, soaking tub, and a spectacular walk-in closet with built-ins—conveniently connected to the laundry room. The oversized side-entry 3-car garage (35’x24’) includes epoxy floors, a 12'x7' space for storage/workshop and an additional storage closet. Enjoy mature landscaping, a shaded east-facing covered patio, and added privacy from your neighbors with a 30’ rear park strip maintained by the HOA. Just steps from the neighborhood park and pool, this home blends luxury, comfort, and location in all the right ways.
Contact an agent
Home facts
- Year built:2015
- Listing ID #:98953757
- Added:78 day(s) ago
- Updated:September 25, 2025 at 07:29 AM
Rooms and interior
- Bedrooms:3
- Total bathrooms:3
- Full bathrooms:3
- Living area:2,543 sq. ft.
Heating and cooling
- Cooling:Central Air
- Heating:Forced Air, Natural Gas
Structure and exterior
- Roof:Composition
- Year built:2015
- Building area:2,543 sq. ft.
- Lot area:0.32 Acres
Schools
- High school:Rocky Mountain
- Middle school:Sawtooth Middle
- Elementary school:Willow Creek
Utilities
- Water:City Service
Finances and disclosures
- Price:$899,900
- Price per sq. ft.:$353.87
- Tax amount:$2,687 (2024)
New listings near 3717 W Dublin Dr
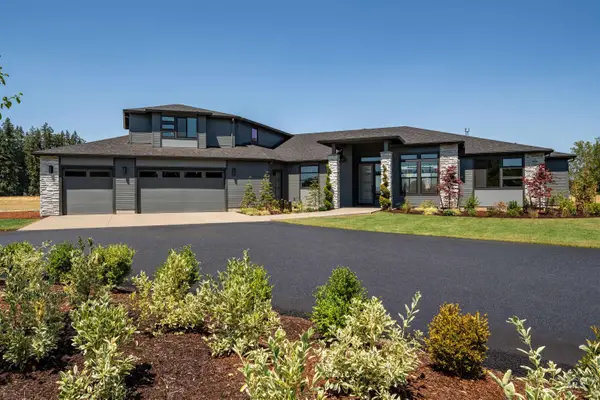 $1,357,000Pending5 beds 4 baths4,190 sq. ft.
$1,357,000Pending5 beds 4 baths4,190 sq. ft.7565 W Flathead Lake Street, Eagle, ID 83616
MLS# 98962730Listed by: THE AGENCY BOISE- Open Sat, 11am to 1pmNew
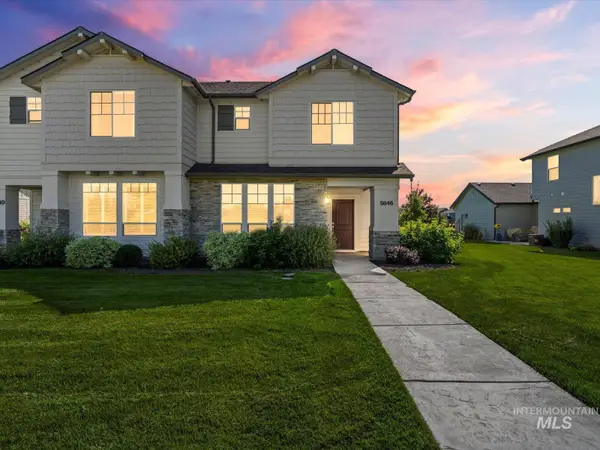 $439,000Active3 beds 3 baths1,690 sq. ft.
$439,000Active3 beds 3 baths1,690 sq. ft.5646 W Stadium Lane, Eagle, ID 83616
MLS# 98962728Listed by: SILVERCREEK REALTY GROUP 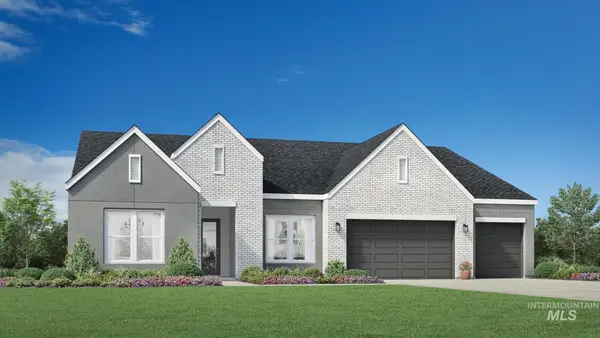 $1,125,268Pending3 beds 3 baths2,946 sq. ft.
$1,125,268Pending3 beds 3 baths2,946 sq. ft.1513 N Oldtown Way, Eagle, ID 83616
MLS# 98962694Listed by: TOLL BROTHERS REAL ESTATE, INC- Open Sat, 12 to 4pm
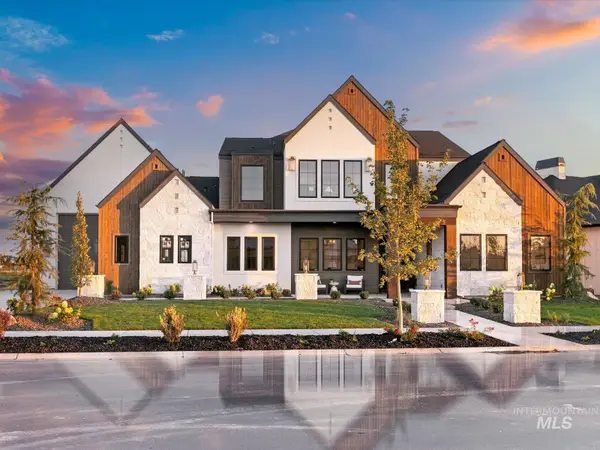 $2,325,000Active4 beds 4 baths4,155 sq. ft.
$2,325,000Active4 beds 4 baths4,155 sq. ft.3470 N Harvest Moon Way, Eagle, ID 83616
MLS# 98957595Listed by: STOLFO REAL ESTATE - Open Sat, 11am to 1pmNew
 $688,000Active4 beds 3 baths2,174 sq. ft.
$688,000Active4 beds 3 baths2,174 sq. ft.5680 W Hopwood Street, Eagle, ID 83714
MLS# 98962644Listed by: HOMES OF IDAHO - Open Fri, 4 to 6pmNew
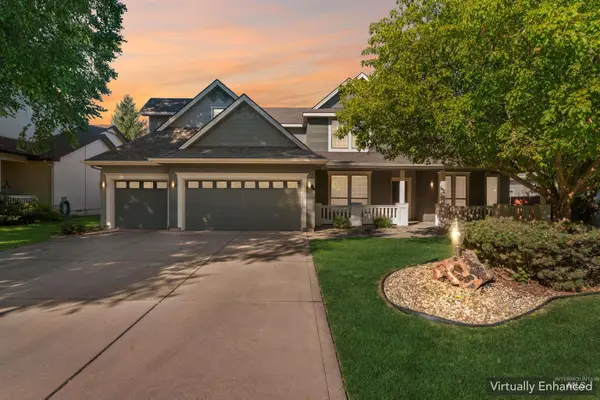 $779,000Active4 beds 4 baths3,044 sq. ft.
$779,000Active4 beds 4 baths3,044 sq. ft.957 N Beachwood St, Eagle, ID 83616
MLS# 98962651Listed by: SILVERCREEK REALTY GROUP - New
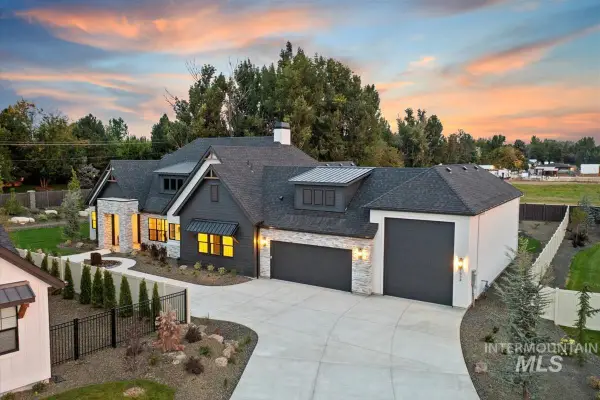 $1,489,800Active3 beds 3 baths3,163 sq. ft.
$1,489,800Active3 beds 3 baths3,163 sq. ft.1934 W Yellowstone Dr, Eagle, ID 83616
MLS# 98962629Listed by: SILVERCREEK REALTY GROUP - Open Sun, 1 to 3pmNew
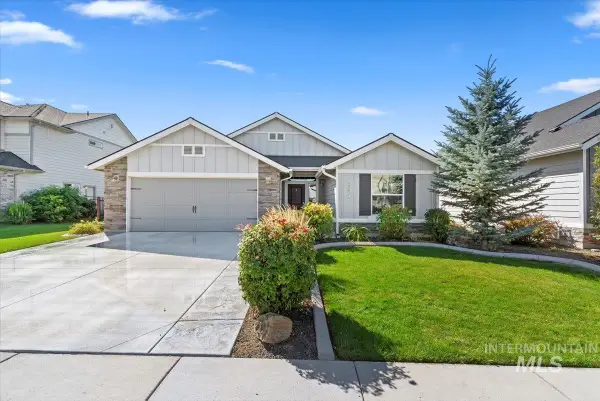 $519,900Active3 beds 2 baths1,530 sq. ft.
$519,900Active3 beds 2 baths1,530 sq. ft.5839 W Striker Lane, Eagle, ID 83616
MLS# 98962623Listed by: MOUNTAIN REALTY - Coming Soon
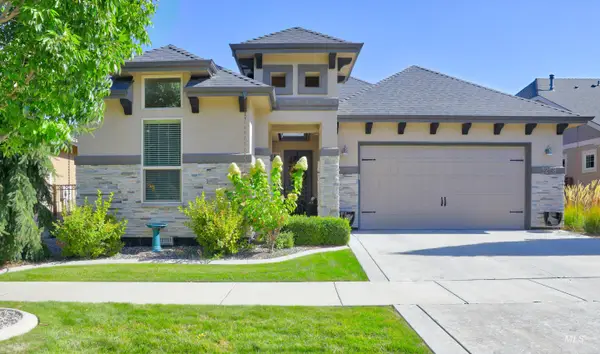 $830,000Coming Soon3 beds 3 baths
$830,000Coming Soon3 beds 3 baths3258 S Arctic Fox Avenue, Eagle, ID 83616
MLS# 98962621Listed by: SMITH & COELHO - Coming Soon
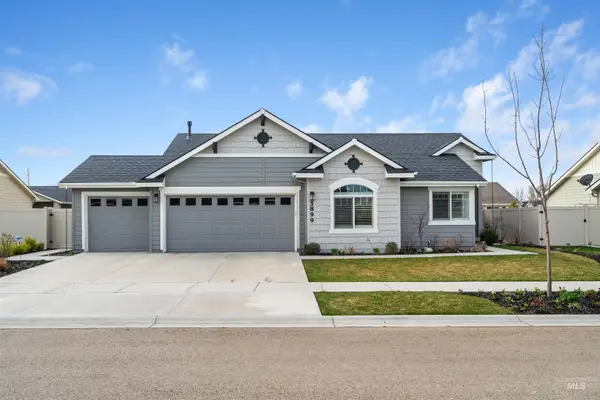 $565,000Coming Soon3 beds 2 baths
$565,000Coming Soon3 beds 2 baths5899 W Cavendale Dr, Eagle, ID 83616
MLS# 98962612Listed by: HOMES OF IDAHO
