3789 W Dublin Dr, Eagle, ID 83616
Local realty services provided by:ERA West Wind Real Estate
3789 W Dublin Dr,Eagle, ID 83616
$1,100,000
- 5 Beds
- 4 Baths
- 3,816 sq. ft.
- Single family
- Pending
Listed by:allen cofield
Office:got idaho real estate llc.
MLS#:98958457
Source:ID_IMLS
Price summary
- Price:$1,100,000
- Price per sq. ft.:$288.26
- Monthly HOA dues:$108
About this home
Located in Ashbury’s prime spot, this luxury parade home avoids congestion near Linder and Eagle Rd. It sits across from the community pool and park, beside a walking path with greenbelt behind and to the side. Mature trees and landscaping provide privacy on the back patio. Inside, a soaring foyer w/ elegant lighting welcomes you. A double-door office suits meetings. The gourmet kitchen features high-end appliances, large island, two pantries, and butler’s pantry. Open dining and living areas include built-in surround sound, fireplace, and slider w/ views. The primary suite offers patio access to jacuzzi, dual sinks, soaking tub, dual-head walk-in shower, and large closet. Upstairs has landing w/ workstations, bonus room behind barn door, all bedrooms w/ walk-in closets, two full baths, den/library, and ample storage. The deep 3.5-car garage has custom cabinets, epoxied floor, dual water heaters, water softener, and LED lighting. Includes custom built shed.
Contact an agent
Home facts
- Year built:2015
- Listing ID #:98958457
- Added:40 day(s) ago
- Updated:September 25, 2025 at 07:29 AM
Rooms and interior
- Bedrooms:5
- Total bathrooms:4
- Full bathrooms:4
- Living area:3,816 sq. ft.
Heating and cooling
- Cooling:Central Air
- Heating:Forced Air, Natural Gas
Structure and exterior
- Roof:Composition, Metal
- Year built:2015
- Building area:3,816 sq. ft.
- Lot area:0.28 Acres
Schools
- High school:Rocky Mountain
- Middle school:Heritage Middle School
- Elementary school:Willow Creek
Utilities
- Water:City Service
Finances and disclosures
- Price:$1,100,000
- Price per sq. ft.:$288.26
- Tax amount:$2,713 (2024)
New listings near 3789 W Dublin Dr
- Open Sat, 1 to 3pmNew
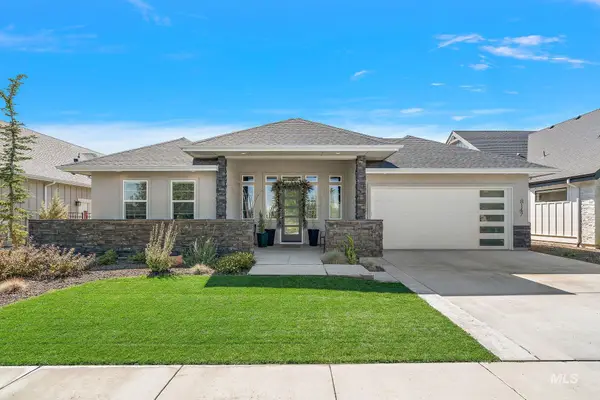 $815,000Active3 beds 3 baths2,526 sq. ft.
$815,000Active3 beds 3 baths2,526 sq. ft.8147 W Corinthia Street, Eagle, ID 83616
MLS# 98962757Listed by: SILVERCREEK REALTY GROUP - Open Fri, 3 to 5pmNew
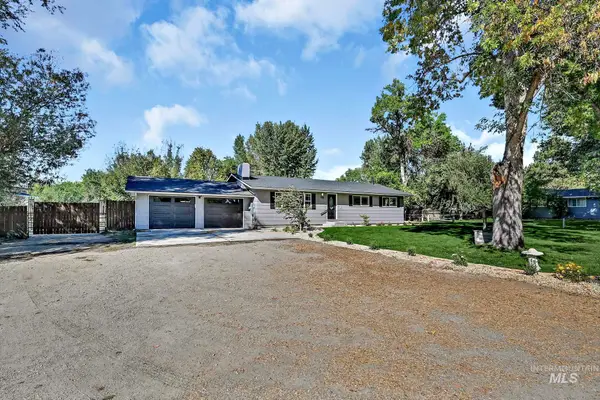 $995,000Active5 beds 3 baths2,784 sq. ft.
$995,000Active5 beds 3 baths2,784 sq. ft.945 N Pimlico Drive, Eagle, ID 83616
MLS# 98962763Listed by: KELLER WILLIAMS REALTY BOISE 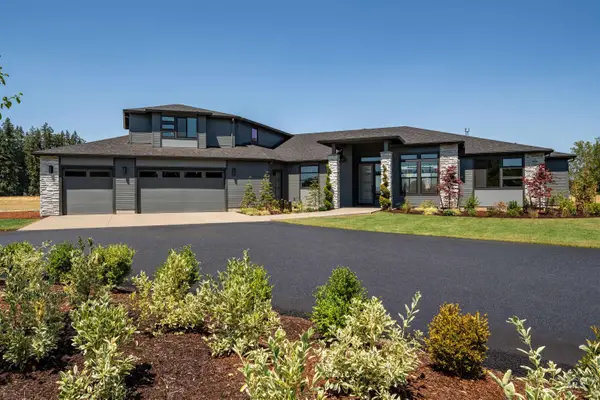 $1,357,000Pending5 beds 4 baths4,190 sq. ft.
$1,357,000Pending5 beds 4 baths4,190 sq. ft.7565 W Flathead Lake Street, Eagle, ID 83616
MLS# 98962730Listed by: THE AGENCY BOISE- Open Sat, 11am to 1pmNew
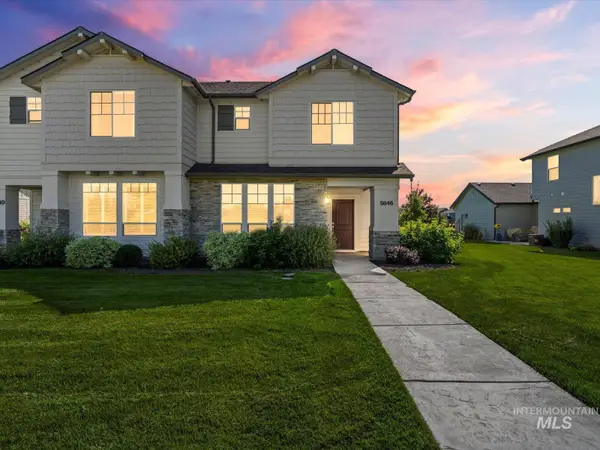 $439,000Active3 beds 3 baths1,690 sq. ft.
$439,000Active3 beds 3 baths1,690 sq. ft.5646 W Stadium Lane, Eagle, ID 83616
MLS# 98962728Listed by: SILVERCREEK REALTY GROUP 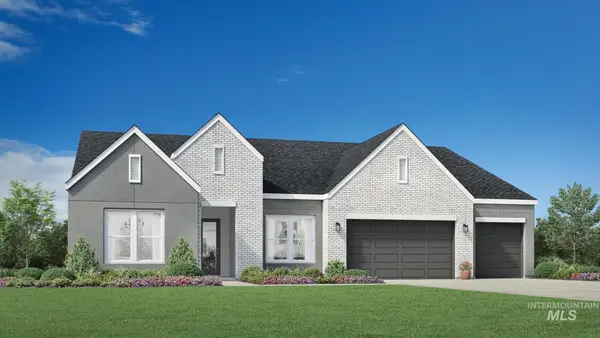 $1,125,268Pending3 beds 3 baths2,946 sq. ft.
$1,125,268Pending3 beds 3 baths2,946 sq. ft.1513 N Oldtown Way, Eagle, ID 83616
MLS# 98962694Listed by: TOLL BROTHERS REAL ESTATE, INC- Open Sat, 12 to 4pm
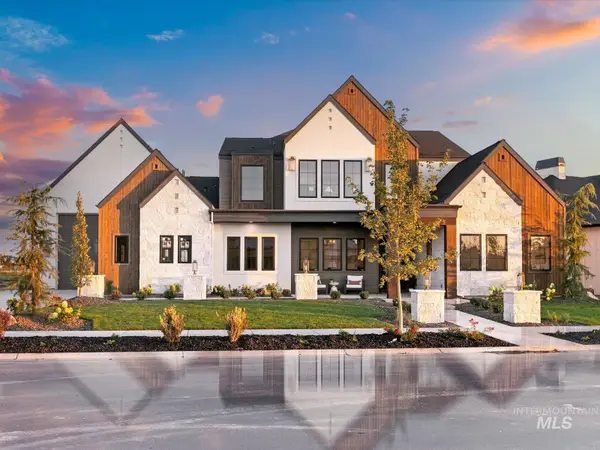 $2,325,000Active4 beds 4 baths4,155 sq. ft.
$2,325,000Active4 beds 4 baths4,155 sq. ft.3470 N Harvest Moon Way, Eagle, ID 83616
MLS# 98957595Listed by: STOLFO REAL ESTATE - Open Sat, 11am to 1pmNew
 $688,000Active4 beds 3 baths2,174 sq. ft.
$688,000Active4 beds 3 baths2,174 sq. ft.5680 W Hopwood Street, Eagle, ID 83714
MLS# 98962644Listed by: HOMES OF IDAHO - Open Fri, 4 to 6pmNew
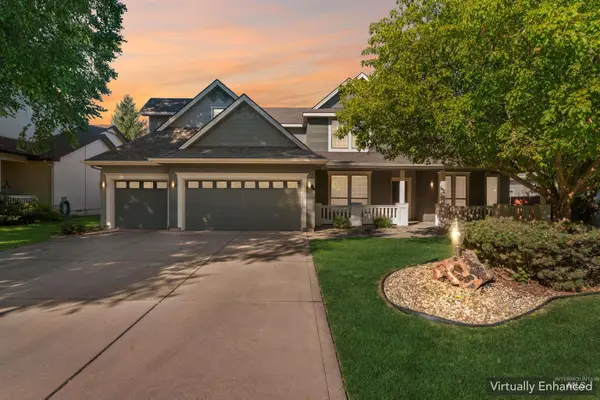 $779,000Active4 beds 4 baths3,044 sq. ft.
$779,000Active4 beds 4 baths3,044 sq. ft.957 N Beachwood St, Eagle, ID 83616
MLS# 98962651Listed by: SILVERCREEK REALTY GROUP - New
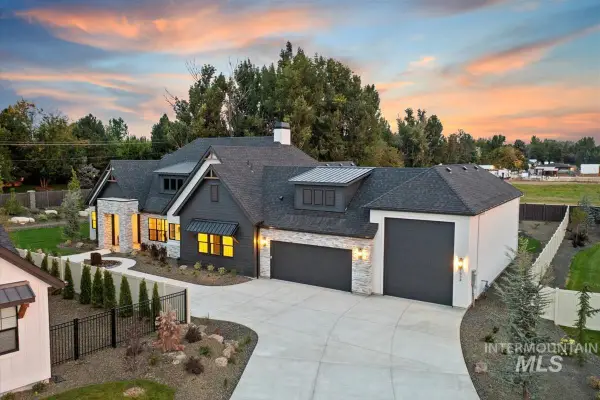 $1,489,800Active3 beds 3 baths3,163 sq. ft.
$1,489,800Active3 beds 3 baths3,163 sq. ft.1934 W Yellowstone Dr, Eagle, ID 83616
MLS# 98962629Listed by: SILVERCREEK REALTY GROUP - Open Sun, 1 to 3pmNew
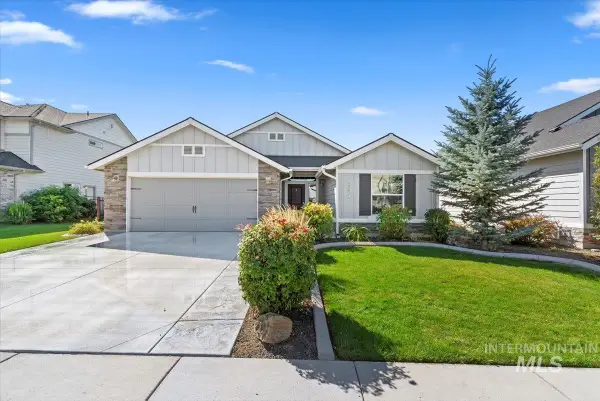 $519,900Active3 beds 2 baths1,530 sq. ft.
$519,900Active3 beds 2 baths1,530 sq. ft.5839 W Striker Lane, Eagle, ID 83616
MLS# 98962623Listed by: MOUNTAIN REALTY
