4143 W Prickly Pear Dr, Eagle, ID 83616
Local realty services provided by:ERA West Wind Real Estate
Listed by: lorin peterson, mike brownMain: 208-377-0422
Office: silvercreek realty group
MLS#:98949062
Source:ID_IMLS
Price summary
- Price:$874,900
- Price per sq. ft.:$335.6
- Monthly HOA dues:$95.83
About this home
Nestled in Eagle’s serene Senora Creek, this exquisite home is a vision of beauty, inside & out, complete with a spacious RV garage! The backyard is a masterpiece—an oasis enveloped by towering, majestic trees that ensure privacy, complemented by vibrant flowers & lush shrubbery, a sight you must experience for yourself. Multiple patios offer versatile spaces for entertaining or unwinding. Step inside to discover a contemporary haven with soaring volume ceilings & a cozy, statement fireplace anchoring the great room. The gourmet kitchen dazzles with striking tilework, custom cabinetry & sleek quartz countertops, flowing seamlessly into an adjacent bar area ideal for a coffee or beverage nook. The primary suite is a sanctuary, with large windows showcasing the lush backyard & an ensuite featuring a luxurious freestanding soaker tub & an expansive tiled walk-in shower. Two oversized secondary bedrooms share a convenient jack-and-jill bathroom & a dedicated office with a closet provides easy storage & workspace.
Contact an agent
Home facts
- Year built:2018
- Listing ID #:98949062
- Added:202 day(s) ago
- Updated:December 17, 2025 at 06:31 PM
Rooms and interior
- Bedrooms:3
- Total bathrooms:3
- Full bathrooms:3
- Living area:2,607 sq. ft.
Heating and cooling
- Cooling:Central Air
- Heating:Forced Air, Natural Gas
Structure and exterior
- Roof:Architectural Style, Composition
- Year built:2018
- Building area:2,607 sq. ft.
- Lot area:0.25 Acres
Schools
- High school:Eagle
- Middle school:Eagle Middle
- Elementary school:Eagle
Utilities
- Water:City Service
Finances and disclosures
- Price:$874,900
- Price per sq. ft.:$335.6
- Tax amount:$2,322 (2024)
New listings near 4143 W Prickly Pear Dr
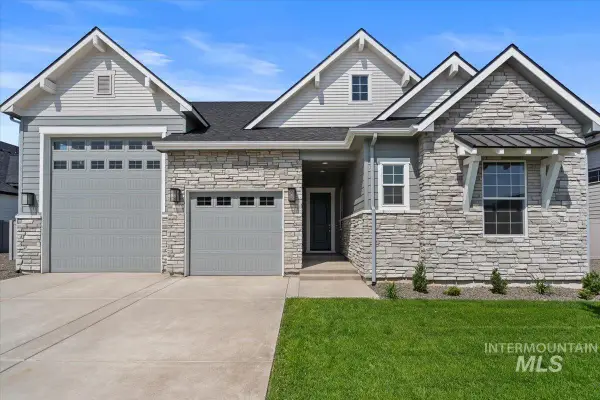 $822,500Pending3 beds 3 baths2,434 sq. ft.
$822,500Pending3 beds 3 baths2,434 sq. ft.929 N Falling Water Way, Eagle, ID 83616
MLS# 98969983Listed by: RICHMOND AMERICAN HOMES OF IDA- New
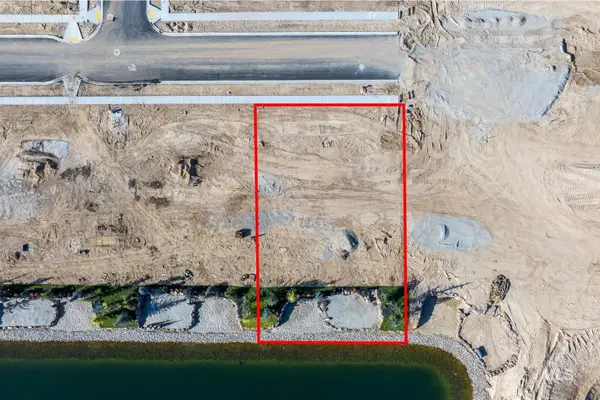 $685,000Active0.32 Acres
$685,000Active0.32 Acres3670 N Lighter Ave, Eagle, ID 83616
MLS# 98969947Listed by: THE AGENCY BOISE - New
 $695,000Active0.32 Acres
$695,000Active0.32 Acres3596 N Lighter Ave, Eagle, ID 83616
MLS# 98969948Listed by: THE AGENCY BOISE - New
 $680,000Active0.3 Acres
$680,000Active0.3 Acres3593 N Bellrock Ave, Eagle, ID 83616
MLS# 98969949Listed by: THE AGENCY BOISE 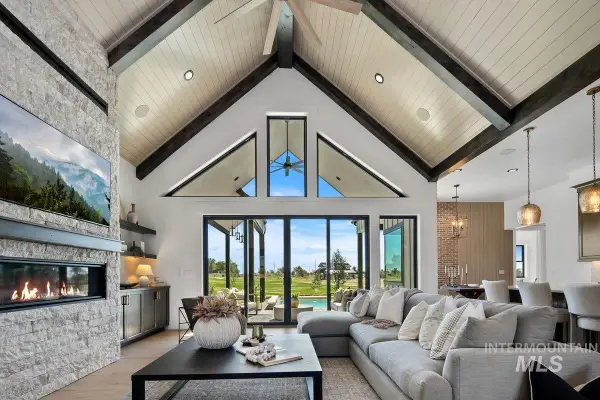 $1,950,000Pending3 beds 5 baths3,302 sq. ft.
$1,950,000Pending3 beds 5 baths3,302 sq. ft.3814 N Templeton Pl., Eagle, ID 83616
MLS# 98969931Listed by: BETTER HOMES & GARDENS 43NORTH- Open Sat, 1 to 4pmNew
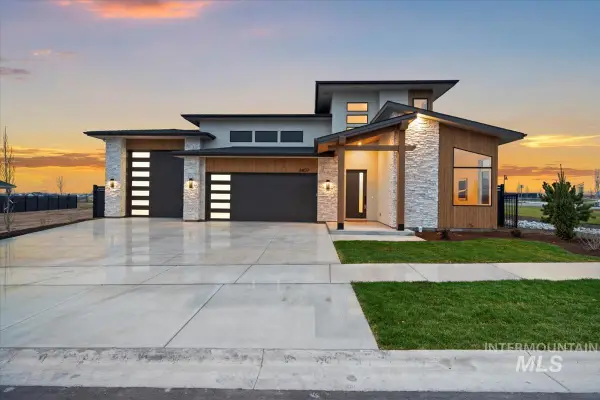 $1,119,900Active4 beds 4 baths2,703 sq. ft.
$1,119,900Active4 beds 4 baths2,703 sq. ft.2407 N Buhrstone Ave, Eagle, ID 83616
MLS# 98969928Listed by: AMHERST MADISON - New
 $1,250,000Active5 beds 4 baths4,094 sq. ft.
$1,250,000Active5 beds 4 baths4,094 sq. ft.4064 W Temple Dr., Eagle, ID 83616
MLS# 98969904Listed by: COLDWELL BANKER TOMLINSON - New
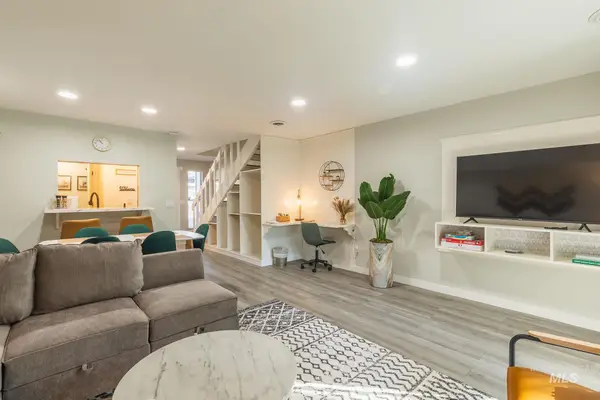 $319,900Active2 beds 2 baths960 sq. ft.
$319,900Active2 beds 2 baths960 sq. ft.352 N Eagle Glen, Eagle, ID 83616
MLS# 98969907Listed by: LPT REALTY 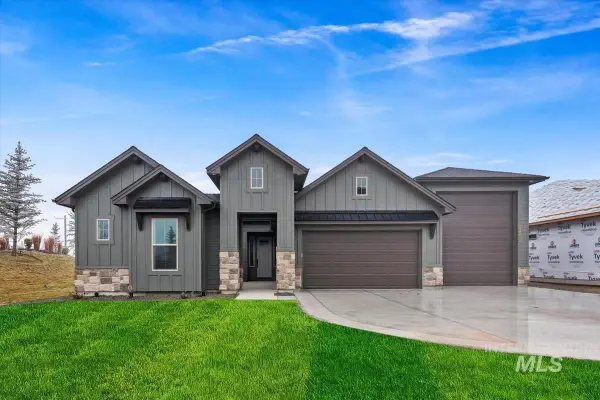 $942,000Pending4 beds 3 baths2,527 sq. ft.
$942,000Pending4 beds 3 baths2,527 sq. ft.7372 Powell Place, Eagle, ID 83629
MLS# 98969872Listed by: HOMES OF IDAHO- Open Fri, 11am to 4pmNew
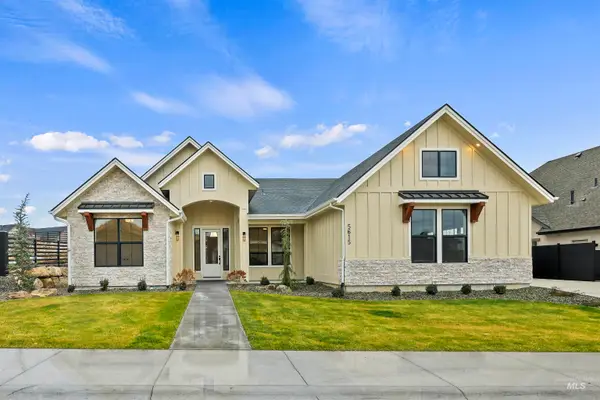 $899,000Active3 beds 3 baths2,338 sq. ft.
$899,000Active3 beds 3 baths2,338 sq. ft.5615 W Haughburn Dr, Eagle, ID 83616
MLS# 98969857Listed by: POINT REALTY LLC
