484 W W Oakhampton Dr, Eagle, ID 83616
Local realty services provided by:ERA West Wind Real Estate
484 W W Oakhampton Dr,Eagle, ID 83616
$754,000
- 3 Beds
- 2 Baths
- 2,234 sq. ft.
- Single family
- Active
Listed by: mary ann heltonMain: 208-672-9000
Office: keller williams realty boise
MLS#:98966944
Source:ID_IMLS
Price summary
- Price:$754,000
- Price per sq. ft.:$337.51
- Monthly HOA dues:$158.33
About this home
Premier Single-Level Living in the Heart of Eagle – Steps from Banbury Golf Course! Discover your dream home at 484 W Oakhampton Dr, where effortless living meets luxury in the coveted heart of Eagle. This stunning single-level residence welcomes you with a flowing layout designed for modern comfort and convenience. The true centerpiece of the home is its stunning gourmet kitchen, a chef's delight perfect for creating culinary masterpieces and gathering with loved ones. Seamlessly blend indoor and outdoor living with two beautiful covered patios. These private, serene spaces are ideal for savoring morning coffee, hosting alfresco dinners, or simply unwinding after a long day. Location is everything, and this home delivers. Situated just steps away from the prestigious Banbury Golf Course, your next round is always within reach. Best of all, you're in the heart of Eagle, placing you minutes from charming downtown boutiques, renowned restaurants, and the scenic Boise River Greenbelt.This isn't just a home; it's a lifestyle. Don't miss this rare opportunity.
Contact an agent
Home facts
- Year built:2013
- Listing ID #:98966944
- Added:1 day(s) ago
- Updated:November 07, 2025 at 08:35 PM
Rooms and interior
- Bedrooms:3
- Total bathrooms:2
- Full bathrooms:2
- Living area:2,234 sq. ft.
Heating and cooling
- Cooling:Central Air
- Heating:Forced Air, Natural Gas
Structure and exterior
- Roof:Composition
- Year built:2013
- Building area:2,234 sq. ft.
- Lot area:0.23 Acres
Schools
- High school:Eagle
- Middle school:Eagle Middle
- Elementary school:Eagle Hills
Utilities
- Water:City Service
Finances and disclosures
- Price:$754,000
- Price per sq. ft.:$337.51
- Tax amount:$2,798 (2024)
New listings near 484 W W Oakhampton Dr
- New
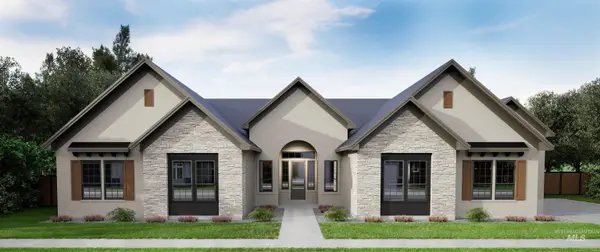 $2,195,000Active3 beds 4 baths4,014 sq. ft.
$2,195,000Active3 beds 4 baths4,014 sq. ft.903 S Waning Ln, Eagle, ID 83616
MLS# 98966929Listed by: SILVERCREEK REALTY GROUP - New
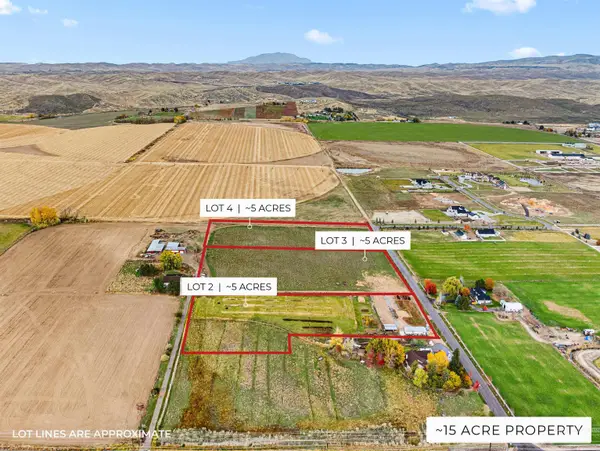 $3,250,000Active15 Acres
$3,250,000Active15 AcresTBD N Lanewood Ln, Eagle, ID 83616
MLS# 98966916Listed by: AMHERST MADISON - New
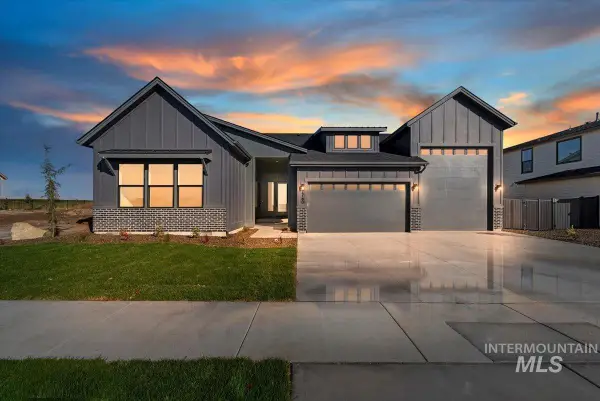 $899,900Active4 beds 3 baths2,500 sq. ft.
$899,900Active4 beds 3 baths2,500 sq. ft.7760 W Flathead Lake St, Eagle, ID 83616
MLS# 98966922Listed by: THE AGENCY BOISE - New
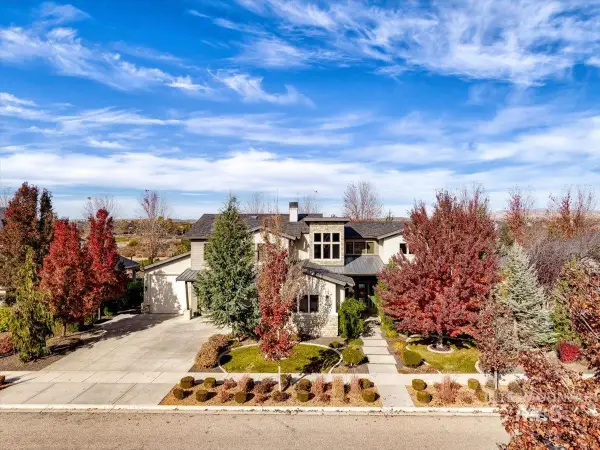 $1,499,000Active6 beds 4 baths4,069 sq. ft.
$1,499,000Active6 beds 4 baths4,069 sq. ft.5570 W Founders Dr, Eagle, ID 83616
MLS# 98966924Listed by: TRIPLECORD REAL ESTATE - New
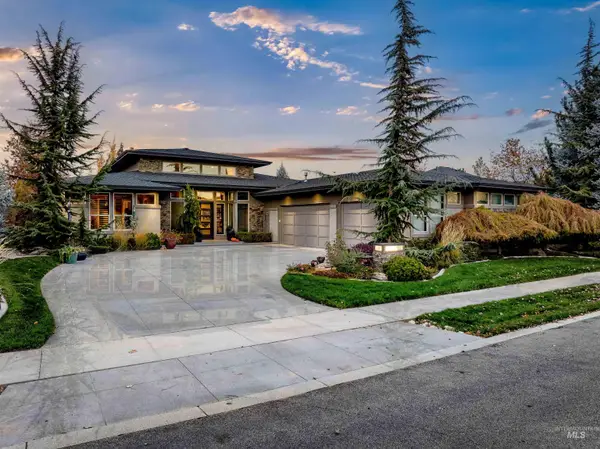 $1,775,000Active3 beds 4 baths3,254 sq. ft.
$1,775,000Active3 beds 4 baths3,254 sq. ft.524 E Lakebrook Ln, Eagle, ID 83616
MLS# 98966898Listed by: WEST REAL ESTATE GROUP - New
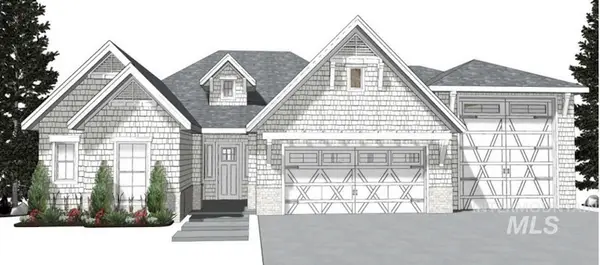 $1,099,000Active4 beds 3 baths2,587 sq. ft.
$1,099,000Active4 beds 3 baths2,587 sq. ft.3323 W Golden Barrel St., Eagle, ID 83616
MLS# 98966884Listed by: BETTER HOMES & GARDENS 43NORTH - New
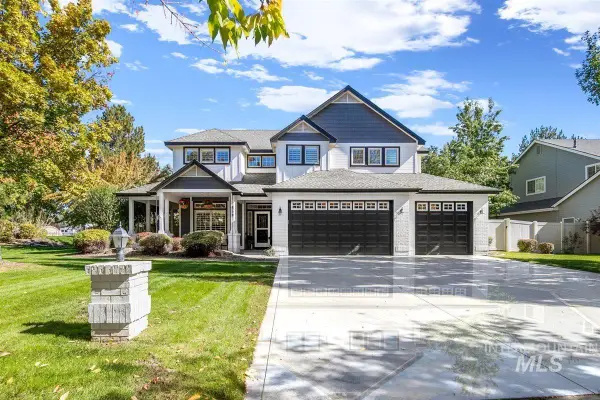 $998,000Active5 beds 3 baths3,323 sq. ft.
$998,000Active5 beds 3 baths3,323 sq. ft.650 N Clearpoint Way, Eagle, ID 83616
MLS# 98966881Listed by: THE AGENCY BOISE - New
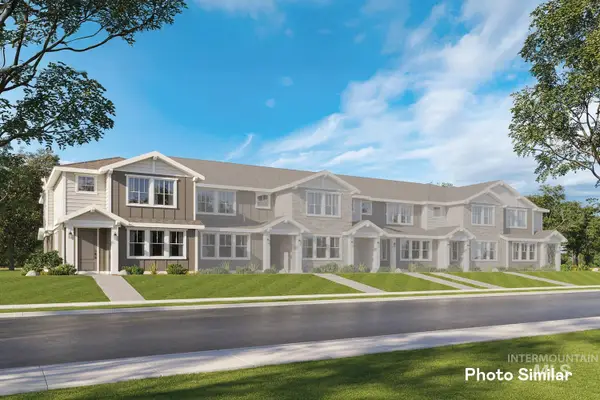 $419,900Active4 beds 3 baths1,939 sq. ft.
$419,900Active4 beds 3 baths1,939 sq. ft.4093 W Steel Grey Ln, Eagle, ID 83616
MLS# 98966878Listed by: FATHOM REALTY - New
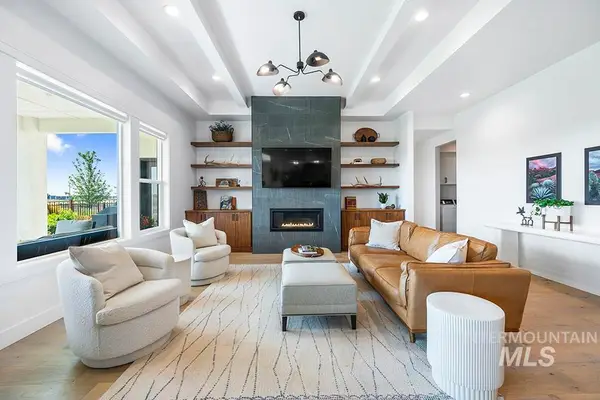 $845,000Active4 beds 2 baths2,181 sq. ft.
$845,000Active4 beds 2 baths2,181 sq. ft.8059 W Corinthia St, Eagle, ID 83616
MLS# 98966845Listed by: KELLER WILLIAMS REALTY BOISE
