4952 W Braveheart St, Eagle, ID 83616
Local realty services provided by:ERA West Wind Real Estate
4952 W Braveheart St,Eagle, ID 83616
$1,749,000
- 4 Beds
- 4 Baths
- 3,790 sq. ft.
- Single family
- Pending
Listed by: jeni barr, debbie hundobleMain: 208-377-0422
Office: silvercreek realty group
MLS#:98934569
Source:ID_IMLS
Price summary
- Price:$1,749,000
- Price per sq. ft.:$461.48
- Monthly HOA dues:$166.67
About this home
The pinnacle of luxury has been redefined in this exceptional custom-built waterfront estate by Ascend Custom Homes. The sophisticated design spans nearly 3790 sf, boasting indoor/outdoor living, thoughtfully designed to maximize natural light, extensive millwork, elevated cabinetry, designer-curated lighting & finishes, & stunning White Oak hardwood floors. A stately great room offers 14' ceilings w/ custom wood beams, 3-mulled French doors, & custom fireplace. Chef-inspired kitchen equipped with designer series appliances, quartz counters, hidden butlers pantry, 48" range, dbl oven & dual dishwashers. Lavish main level primary suite boasts a zero threshold tiled shower w/ dual heads, his/hers closets, secret safe room, & freestanding tub in Pinterest-worthy arched alcove. Junior suite, office & flex room with built-in dry bar & bev fridge complete the main floor. Expansive cantilevered patio, beach w/ fire pit, full landscaping/sprinklers & fencing. by Ascend Custom Homes
Contact an agent
Home facts
- Year built:2025
- Listing ID #:98934569
- Added:322 day(s) ago
- Updated:December 17, 2025 at 10:04 AM
Rooms and interior
- Bedrooms:4
- Total bathrooms:4
- Full bathrooms:4
- Living area:3,790 sq. ft.
Heating and cooling
- Cooling:Central Air
- Heating:Forced Air, Natural Gas
Structure and exterior
- Roof:Architectural Style, Composition
- Year built:2025
- Building area:3,790 sq. ft.
- Lot area:0.26 Acres
Schools
- High school:Eagle
- Middle school:Eagle Middle
- Elementary school:Eagle
Utilities
- Water:City Service
Finances and disclosures
- Price:$1,749,000
- Price per sq. ft.:$461.48
New listings near 4952 W Braveheart St
- New
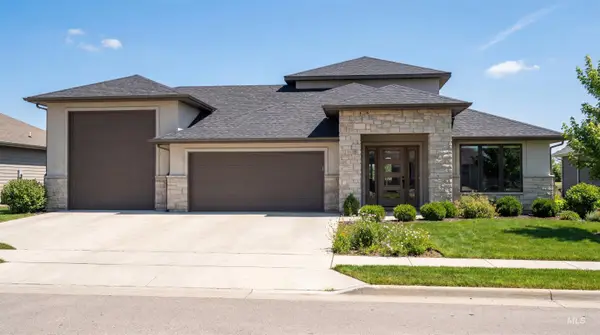 $1,250,000Active3 beds 4 baths3,100 sq. ft.
$1,250,000Active3 beds 4 baths3,100 sq. ft.870 N Creekwater #Lot 6 Block 5, Eagle, ID 83616
MLS# 98970003Listed by: AMHERST MADISON 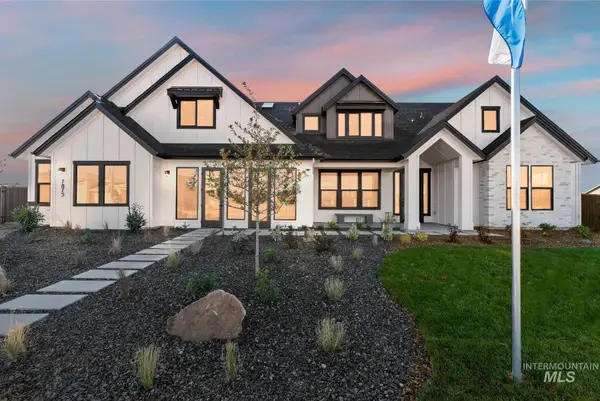 $1,022,500Pending4 beds 4 baths3,756 sq. ft.
$1,022,500Pending4 beds 4 baths3,756 sq. ft.7688 W Flathead Lake Street, Eagle, ID 83616
MLS# 98969995Listed by: THE AGENCY BOISE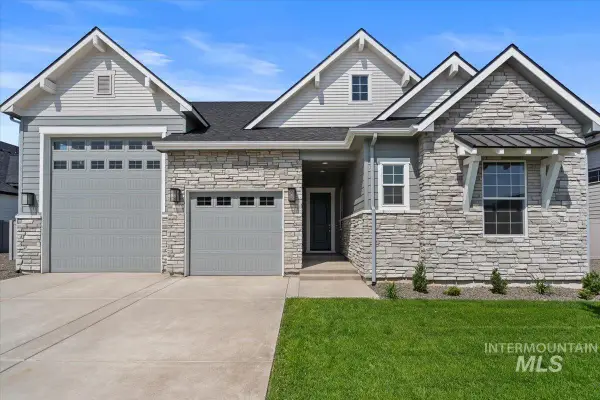 $822,500Pending3 beds 3 baths2,434 sq. ft.
$822,500Pending3 beds 3 baths2,434 sq. ft.929 N Falling Water Way, Eagle, ID 83616
MLS# 98969983Listed by: RICHMOND AMERICAN HOMES OF IDA- New
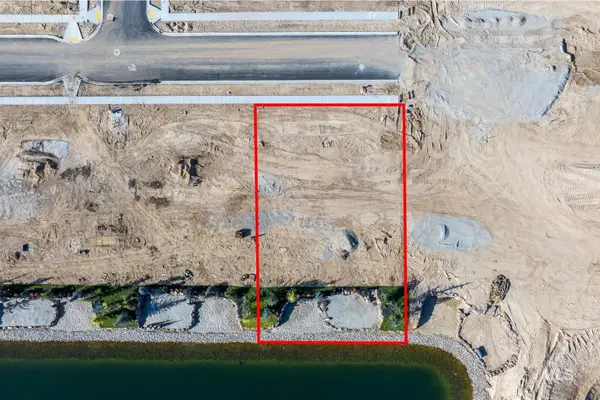 $685,000Active0.32 Acres
$685,000Active0.32 Acres3670 N Lighter Ave, Eagle, ID 83616
MLS# 98969947Listed by: THE AGENCY BOISE - New
 $695,000Active0.32 Acres
$695,000Active0.32 Acres3596 N Lighter Ave, Eagle, ID 83616
MLS# 98969948Listed by: THE AGENCY BOISE - New
 $680,000Active0.3 Acres
$680,000Active0.3 Acres3593 N Bellrock Ave, Eagle, ID 83616
MLS# 98969949Listed by: THE AGENCY BOISE 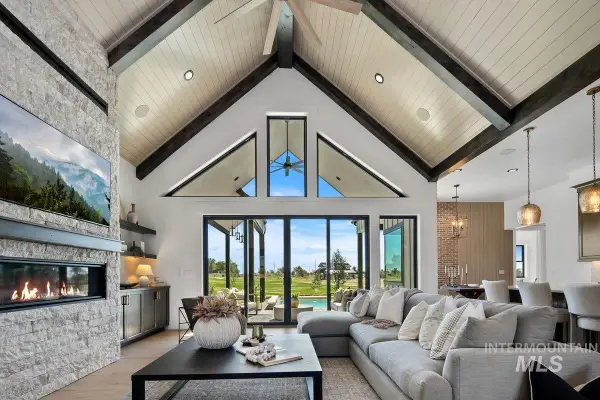 $1,950,000Pending3 beds 5 baths3,302 sq. ft.
$1,950,000Pending3 beds 5 baths3,302 sq. ft.3814 N Templeton Pl., Eagle, ID 83616
MLS# 98969931Listed by: BETTER HOMES & GARDENS 43NORTH- Open Sat, 1 to 4pmNew
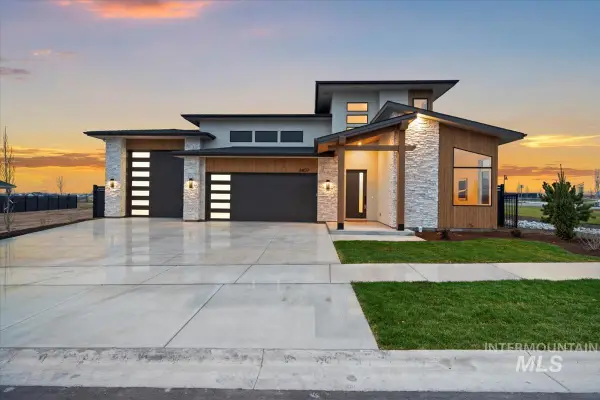 $1,119,900Active4 beds 4 baths2,703 sq. ft.
$1,119,900Active4 beds 4 baths2,703 sq. ft.2407 N Buhrstone Ave, Eagle, ID 83616
MLS# 98969928Listed by: AMHERST MADISON - New
 $1,250,000Active5 beds 4 baths4,094 sq. ft.
$1,250,000Active5 beds 4 baths4,094 sq. ft.4064 W Temple Dr., Eagle, ID 83616
MLS# 98969904Listed by: COLDWELL BANKER TOMLINSON - New
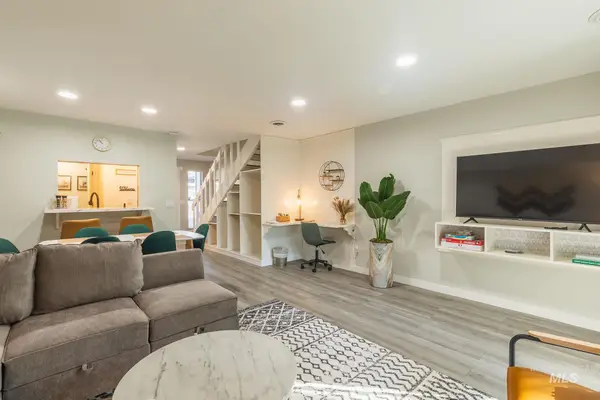 $319,900Active2 beds 2 baths960 sq. ft.
$319,900Active2 beds 2 baths960 sq. ft.352 N Eagle Glen, Eagle, ID 83616
MLS# 98969907Listed by: LPT REALTY
