5011 W Clear Field, Eagle, ID 83616
Local realty services provided by:ERA West Wind Real Estate
Listed by: bree macgillivrayMain: 208-377-0422
Office: silvercreek realty group
MLS#:98963728
Source:ID_IMLS
Price summary
- Price:$634,900
- Price per sq. ft.:$313.69
- Monthly HOA dues:$191.67
About this home
Come see what low maintenance living means in this gorgeous one level home in the desirable Legacy Subdivision. Enjoy your backyard with walking paths right behind and 2 patios to choose from. Home features newer interior paint, wainscoating and carpet. Large kitchen with island, granite countertops and SS appliances. Home offers three bedrooms plus a large office .Hardwood floors in kitchen and dining area. Large living room offers a floor to ceiling stone fireplace. Office features a large barn door and wine fridge recently added in kitchen. Large primary room with tile shower and floors and soaker tub. Third bay recently converted to a flex space perfect for a home gym or movie room. However, garage can be converted easily back to 3rd bay if desired. Enjoy all Legacy has to offer with tennis/pickleball courts, pools, walking paths, water features and a 3-hole executive golf practice course. Be part of this great community at a fantastic price. BTVAI
Contact an agent
Home facts
- Year built:2009
- Listing ID #:98963728
- Added:76 day(s) ago
- Updated:December 17, 2025 at 06:31 PM
Rooms and interior
- Bedrooms:3
- Total bathrooms:2
- Full bathrooms:2
- Living area:2,024 sq. ft.
Heating and cooling
- Cooling:Central Air
- Heating:Forced Air, Natural Gas
Structure and exterior
- Roof:Composition
- Year built:2009
- Building area:2,024 sq. ft.
- Lot area:0.13 Acres
Schools
- High school:Owyhee
- Middle school:Star
- Elementary school:Eagle
Utilities
- Water:City Service
Finances and disclosures
- Price:$634,900
- Price per sq. ft.:$313.69
- Tax amount:$1,473 (2024)
New listings near 5011 W Clear Field
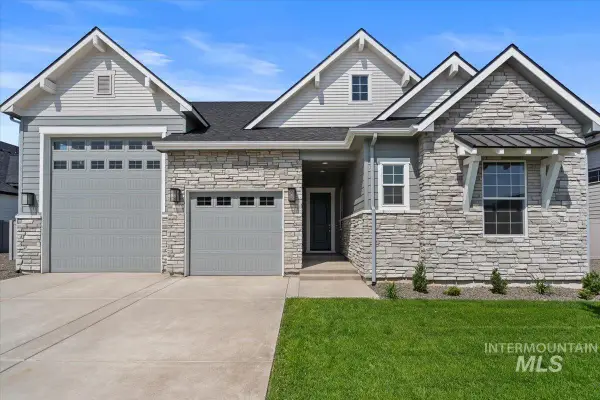 $822,500Pending3 beds 3 baths2,434 sq. ft.
$822,500Pending3 beds 3 baths2,434 sq. ft.929 N Falling Water Way, Eagle, ID 83616
MLS# 98969983Listed by: RICHMOND AMERICAN HOMES OF IDA- New
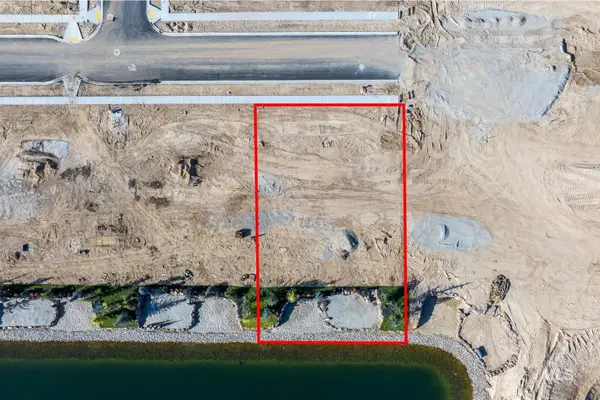 $685,000Active0.32 Acres
$685,000Active0.32 Acres3670 N Lighter Ave, Eagle, ID 83616
MLS# 98969947Listed by: THE AGENCY BOISE - New
 $695,000Active0.32 Acres
$695,000Active0.32 Acres3596 N Lighter Ave, Eagle, ID 83616
MLS# 98969948Listed by: THE AGENCY BOISE - New
 $680,000Active0.3 Acres
$680,000Active0.3 Acres3593 N Bellrock Ave, Eagle, ID 83616
MLS# 98969949Listed by: THE AGENCY BOISE 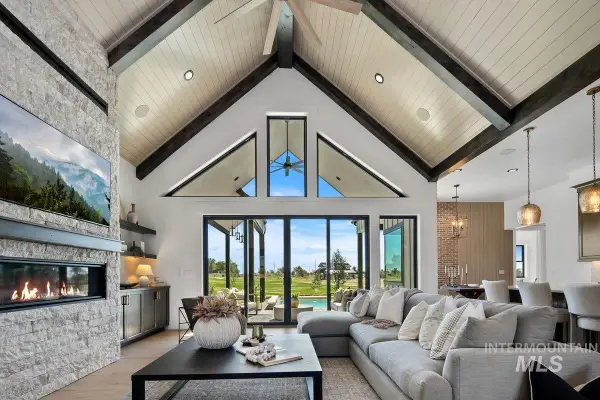 $1,950,000Pending3 beds 5 baths3,302 sq. ft.
$1,950,000Pending3 beds 5 baths3,302 sq. ft.3814 N Templeton Pl., Eagle, ID 83616
MLS# 98969931Listed by: BETTER HOMES & GARDENS 43NORTH- Open Sat, 1 to 4pmNew
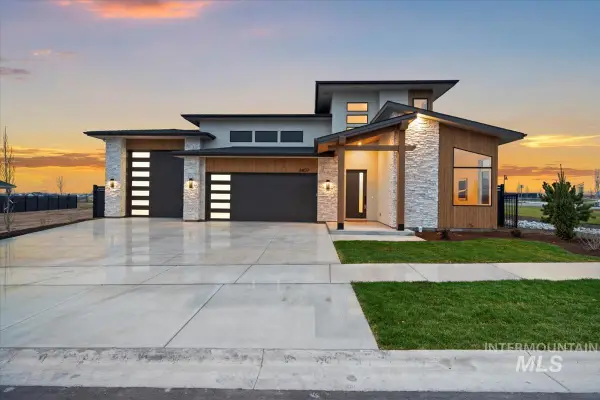 $1,119,900Active4 beds 4 baths2,703 sq. ft.
$1,119,900Active4 beds 4 baths2,703 sq. ft.2407 N Buhrstone Ave, Eagle, ID 83616
MLS# 98969928Listed by: AMHERST MADISON - New
 $1,250,000Active5 beds 4 baths4,094 sq. ft.
$1,250,000Active5 beds 4 baths4,094 sq. ft.4064 W Temple Dr., Eagle, ID 83616
MLS# 98969904Listed by: COLDWELL BANKER TOMLINSON - New
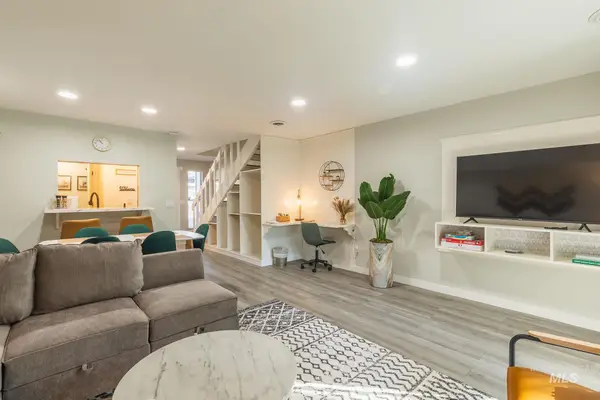 $319,900Active2 beds 2 baths960 sq. ft.
$319,900Active2 beds 2 baths960 sq. ft.352 N Eagle Glen, Eagle, ID 83616
MLS# 98969907Listed by: LPT REALTY 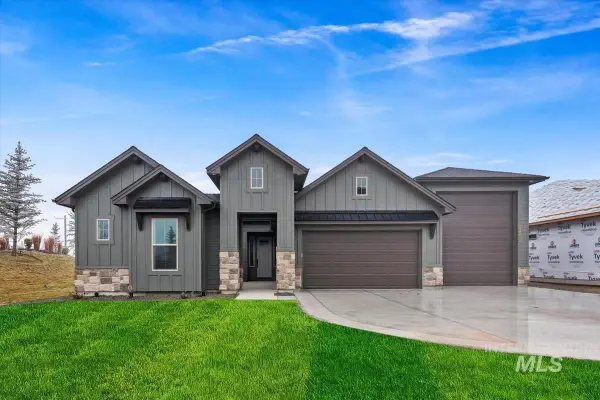 $942,000Pending4 beds 3 baths2,527 sq. ft.
$942,000Pending4 beds 3 baths2,527 sq. ft.7372 Powell Place, Eagle, ID 83629
MLS# 98969872Listed by: HOMES OF IDAHO- Open Fri, 11am to 4pmNew
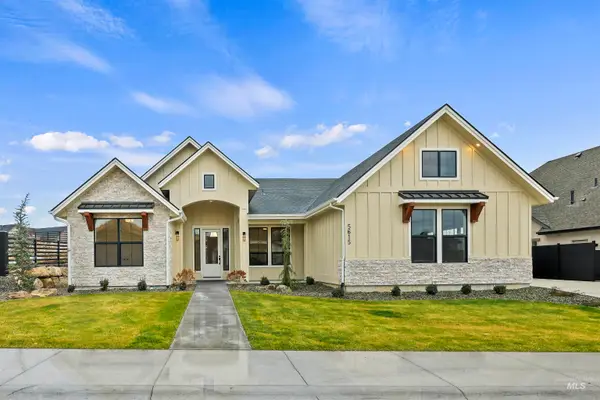 $899,000Active3 beds 3 baths2,338 sq. ft.
$899,000Active3 beds 3 baths2,338 sq. ft.5615 W Haughburn Dr, Eagle, ID 83616
MLS# 98969857Listed by: POINT REALTY LLC
